4805 Woodland Circle, Hixson, TN 37343
Local realty services provided by:Better Homes and Gardens Real Estate Jackson Realty
4805 Woodland Circle,Hixson, TN 37343
$515,000
- 5 Beds
- 4 Baths
- 4,012 sq. ft.
- Single family
- Pending
Listed by: chloe tiano
Office: real estate partners chattanooga llc.
MLS#:1517787
Source:TN_CAR
Price summary
- Price:$515,000
- Price per sq. ft.:$128.36
About this home
Tucked away in a well-established Big Ridge neighborhood in Hixson, this spacious, move-in ready home offers 5 bedrooms, including two master suites—each with private bathrooms.
The main-level master suite, added in 2006, is a true retreat featuring a large sitting area, vaulted ceilings with exposed beams, an oversized walk-in closet, and a spa-like bathroom complete with a jetted tub, extra-large walk-in shower with body jets, rainfall shower head, handheld sprayer, and built-in seat.
The family room boasts a stunning stone fireplace with gas logs, exposed beams, custom built-ins, and a separate wet bar—perfect for entertaining. The kitchen features Silestone countertops, a stainless steel KitchenAid dishwasher, built-in pantry, and a convenient desk area. You'll also enjoy both a formal living that can be used for larger gathering or a playroom for kids and a dining room just off the kitchen for more traditional gatherings.
Upstairs, the second master suite includes multiple closets—one of which is cedar-lined—and easy access to walk-in attic storage. Three additional bedrooms and a full bathroom complete the second level.
Storage is abundant with five separate areas, including two with pull-down stairs, one ladder-accessible space, and two walk-ins. Outdoor living shines with a screened-in porch accessible from both the family room and master suite, as well as a beautifully landscaped yard with mature trees.
Call today to schedule your private showing!
Contact an agent
Home facts
- Year built:1975
- Listing ID #:1517787
- Added:149 day(s) ago
- Updated:December 27, 2025 at 08:55 PM
Rooms and interior
- Bedrooms:5
- Total bathrooms:4
- Full bathrooms:3
- Half bathrooms:1
- Living area:4,012 sq. ft.
Heating and cooling
- Cooling:Ceiling Fan(s), Central Air, Electric
- Heating:Central, Heating, Natural Gas
Structure and exterior
- Roof:Shingle
- Year built:1975
- Building area:4,012 sq. ft.
- Lot area:0.43 Acres
Utilities
- Water:Public, Water Connected
- Sewer:Public Sewer, Sewer Connected
Finances and disclosures
- Price:$515,000
- Price per sq. ft.:$128.36
- Tax amount:$3,393
New listings near 4805 Woodland Circle
- Open Sun, 2 to 4pmNew
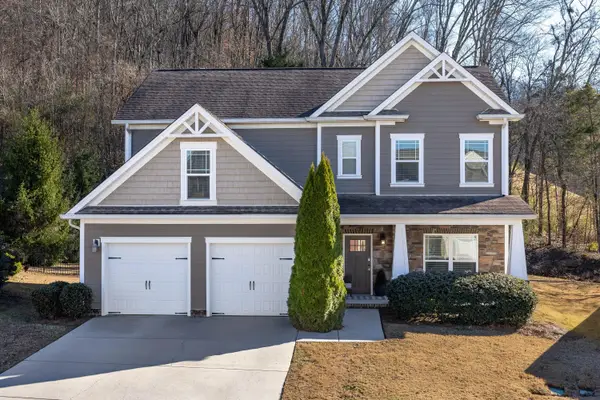 $565,000Active4 beds 3 baths2,827 sq. ft.
$565,000Active4 beds 3 baths2,827 sq. ft.5475 Bungalow Circle, Hixson, TN 37343
MLS# 1525513Listed by: KELLER WILLIAMS REALTY 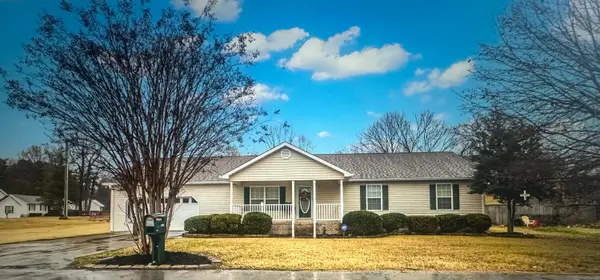 $315,000Pending3 beds 2 baths1,705 sq. ft.
$315,000Pending3 beds 2 baths1,705 sq. ft.1121 Forest Plaza Circle, Hixson, TN 37343
MLS# 1525640Listed by: RH REAL ESTATE, LLC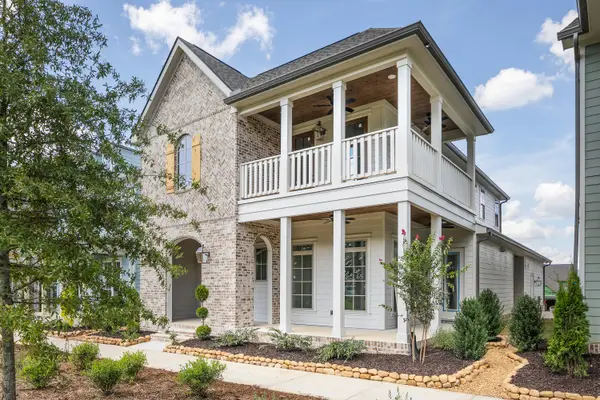 $677,915Pending4 beds 4 baths3,200 sq. ft.
$677,915Pending4 beds 4 baths3,200 sq. ft.6885 Charming Place #194, Hixson, TN 37343
MLS# 1525558Listed by: GREENTECH HOMES LLC $285,900Pending4 beds 3 baths2,026 sq. ft.
$285,900Pending4 beds 3 baths2,026 sq. ft.1005 Tsatanuga Road, Hixson, TN 37343
MLS# 1525509Listed by: CENTURY 21 PRESTIGE- New
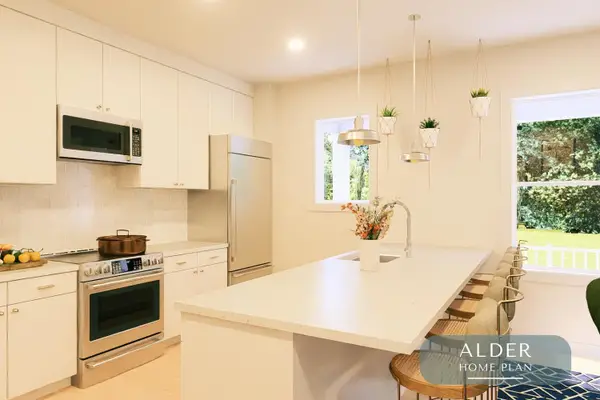 $369,000Active3 beds 3 baths1,400 sq. ft.
$369,000Active3 beds 3 baths1,400 sq. ft.Lot 15 Northpoint Cottages, Hixson, TN 37343
MLS# 1525481Listed by: ROGUE REAL ESTATE COMPANY LLC - New
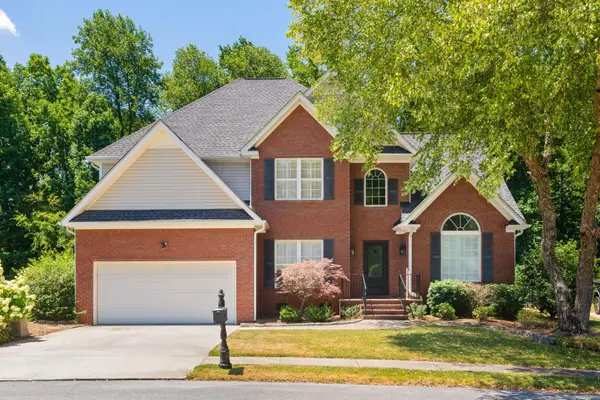 $550,000Active4 beds 3 baths2,452 sq. ft.
$550,000Active4 beds 3 baths2,452 sq. ft.2911 Stage Run, Hixson, TN 37343
MLS# 3066701Listed by: GREATER DOWNTOWN REALTY DBA KELLER WILLIAMS REALTY - New
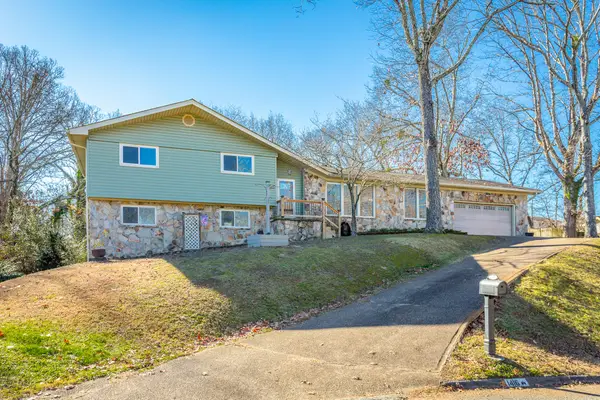 $419,900Active4 beds 3 baths2,231 sq. ft.
$419,900Active4 beds 3 baths2,231 sq. ft.1416 Highcrest Drive, Hixson, TN 37343
MLS# 1525455Listed by: KELLER WILLIAMS REALTY 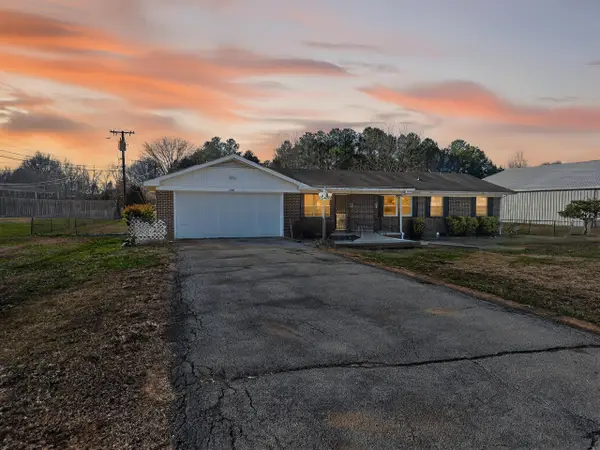 $235,000Pending3 beds 2 baths1,518 sq. ft.
$235,000Pending3 beds 2 baths1,518 sq. ft.1888 Thrasher Pike, Hixson, TN 37343
MLS# 1525408Listed by: EXP REALTY,LLC- Open Sun, 2 to 5pmNew
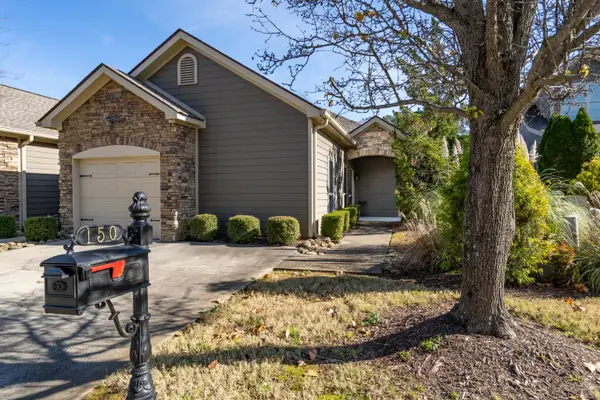 $450,000Active2 beds 3 baths1,440 sq. ft.
$450,000Active2 beds 3 baths1,440 sq. ft.150 Templeton Lane, Hixson, TN 37343
MLS# 1525389Listed by: NU VISION REALTY 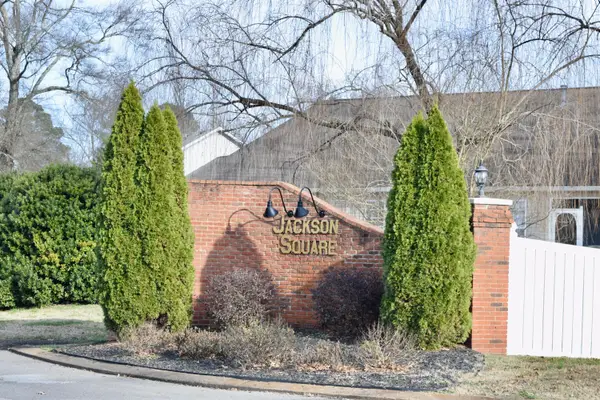 $250,000Pending2.17 Acres
$250,000Pending2.17 Acres6908 Cathedral Court, Hixson, TN 37343
MLS# 1525335Listed by: UNITED REAL ESTATE EXPERTS
