5227 Lawana Lane, Hixson, TN 37343
Local realty services provided by:Better Homes and Gardens Real Estate Jackson Realty
5227 Lawana Lane,Hixson, TN 37343
$379,900
- 4 Beds
- 3 Baths
- 3,017 sq. ft.
- Single family
- Active
Listed by: tim west
Office: keller williams realty
MLS#:1519813
Source:TN_CAR
Price summary
- Price:$379,900
- Price per sq. ft.:$125.92
About this home
Space for everyone? Look no further, you'll know your home as soon as you enter this four bed, three full bath ranch with finished basement, draped in neutrals highlighted by accents of today's most current palette. Updated with LVP flooring in all the main areas up, tiled baths throughout, carpeting in beds up, and LVP in the basement. Roof replaced in 2019, A/C upstairs 2022. Space abounds... in addition to the four beds, you'll get living and dining rooms, finished sunroom, huge eat-in kitchen, with pantry and a separate Butler pantry for coffee bar, small appliance storage, and supplies over stock, with three of the beds and two full baths up. And check out the downstairs, with den, flex room with mini fridge and wet bar, another bed and bath, plus an office or could be 5th bed. Laundry hookups upstairs and down, private back yard, lower deck, gazebo and firepit, two car garage ... this one has it all. Priced to sell, see it today!!!
Contact an agent
Home facts
- Year built:1972
- Listing ID #:1519813
- Added:175 day(s) ago
- Updated:February 26, 2026 at 03:38 PM
Rooms and interior
- Bedrooms:4
- Total bathrooms:3
- Full bathrooms:3
- Rooms Total:13
- Flooring:Carpet, Luxury Vinyl, Plank, Tile
- Dining Description:Eat-in Kitchen, Separate Dining Room
- Bathrooms Description:Double Vanity, Separate Shower, Tub/shower Combo
- Kitchen Description:Eat-in Kitchen
- Bedroom Description:Primary Downstairs
- Basement:Yes
- Living area:3,017 sq. ft.
Heating and cooling
- Cooling:Central Air, Electric, Multi Units
- Heating:Central, Electric, Heating
Structure and exterior
- Roof:Asphalt, Shingle
- Year built:1972
- Building area:3,017 sq. ft.
- Lot area:0.61 Acres
- Construction Materials:Brick, Vinyl Siding
- Foundation Description:Block
- Levels:One
Utilities
- Water:Public
- Sewer:Public Sewer, Sewer Connected
Finances and disclosures
- Price:$379,900
- Price per sq. ft.:$125.92
- Tax amount:$2,552
Features and amenities
- Amenities:Open Floorplan, Pantry, Walk-In Closet(s)
New listings near 5227 Lawana Lane
- New
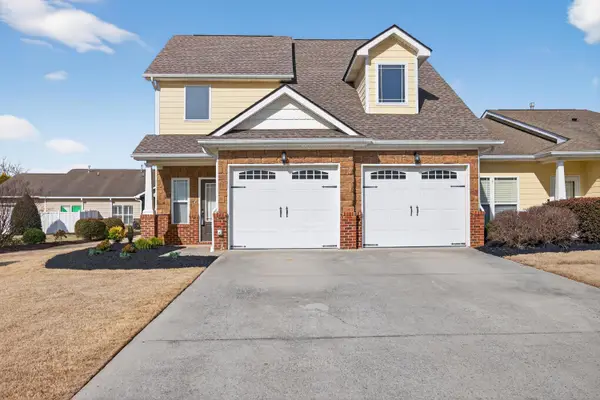 $384,900Active3 beds 3 baths2,152 sq. ft.
$384,900Active3 beds 3 baths2,152 sq. ft.5393 Mandarin Circle #148, Hixson, TN 37343
MLS# 1529122Listed by: RE/MAX RENAISSANCE REALTORS - New
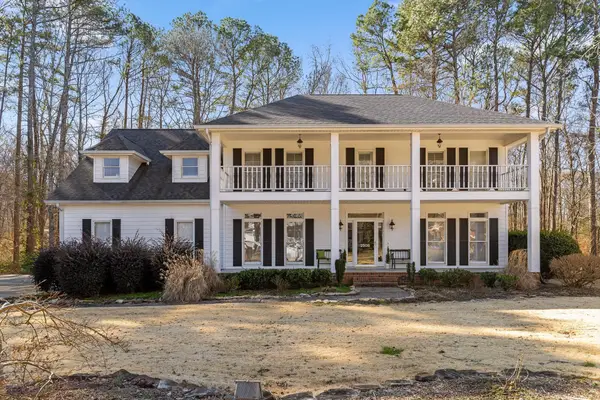 $625,000Active5 beds 5 baths3,773 sq. ft.
$625,000Active5 beds 5 baths3,773 sq. ft.2508 Arbor Mist Trail, Hixson, TN 37343
MLS# 1529268Listed by: REAL ESTATE PARTNERS CHATTANOOGA LLC - New
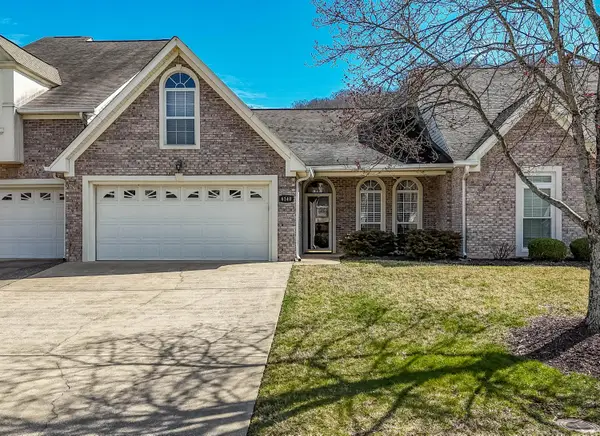 $349,500Active2 beds 2 baths1,475 sq. ft.
$349,500Active2 beds 2 baths1,475 sq. ft.6140 Amber Brook Drive, Hixson, TN 37343
MLS# 1529265Listed by: KELLER WILLIAMS REALTY - Open Sun, 2 to 4pmNew
 $310,000Active4 beds 3 baths2,168 sq. ft.
$310,000Active4 beds 3 baths2,168 sq. ft.8700 Reba Lane, Hixson, TN 37343
MLS# 1529263Listed by: THE SOURCE REAL ESTATE GROUP - New
 $35,000Active1.42 Acres
$35,000Active1.42 Acres1739 Colonial Shores Drive, Hixson, TN 37343
MLS# 1529207Listed by: REAL BROKER - New
 $200,000Active7.66 Acres
$200,000Active7.66 Acres6657 Declaration Drive, Hixson, TN 37343
MLS# 1529208Listed by: REAL BROKER - Open Sun, 1 to 4pm
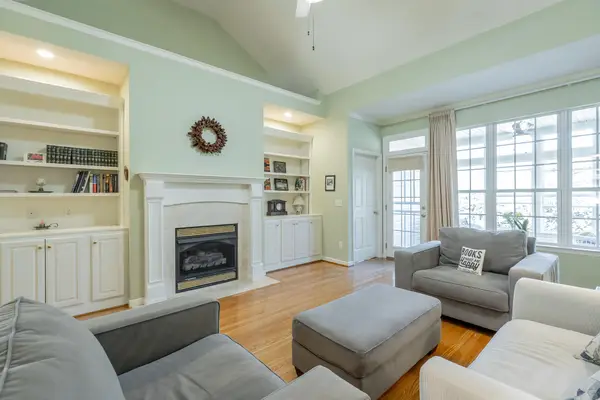 $395,000Pending3 beds 2 baths1,833 sq. ft.
$395,000Pending3 beds 2 baths1,833 sq. ft.6239 Amber Brook Drive, Hixson, TN 37343
MLS# 1528819Listed by: LPT REALTY LLC - New
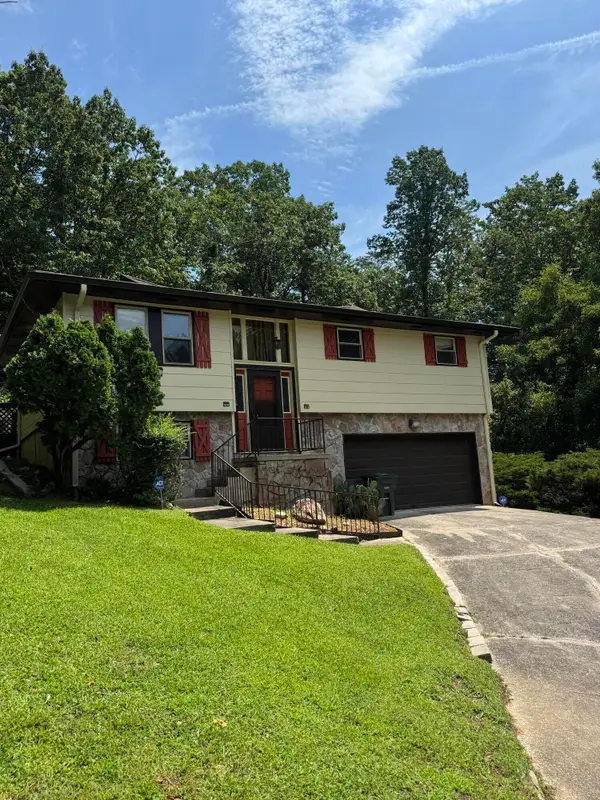 $280,000Active5 beds 3 baths1,300 sq. ft.
$280,000Active5 beds 3 baths1,300 sq. ft.311 Branch Drive, Hixson, TN 37343
MLS# 1528689Listed by: KELLER WILLIAMS REALTY - New
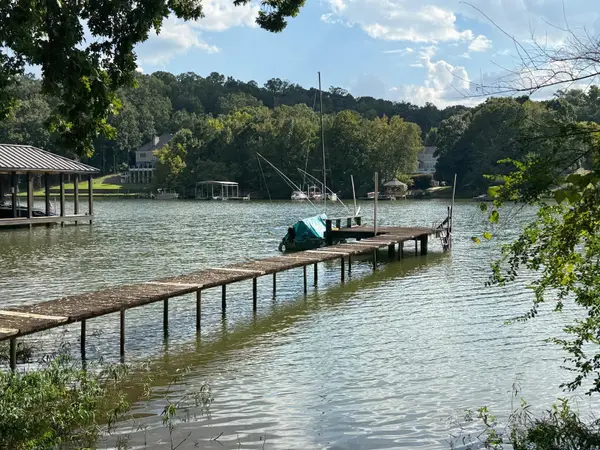 $85,900Active1.38 Acres
$85,900Active1.38 Acres2109 Rambler Lane, Hixson, TN 37343
MLS# 3129554Listed by: REAL BROKER - New
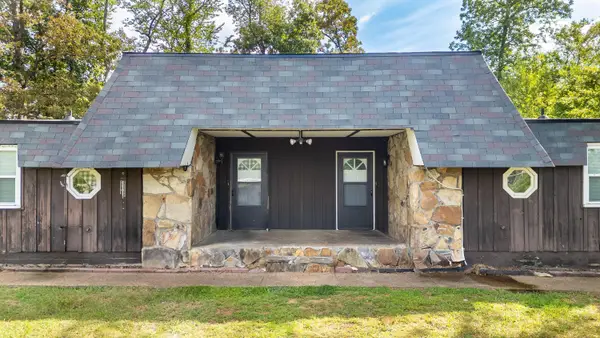 $339,000Active-- beds -- baths2,281 sq. ft.
$339,000Active-- beds -- baths2,281 sq. ft.5227 Hickory Nut Lane #1-2, Hixson, TN 37343
MLS# 1529150Listed by: KELLER WILLIAMS REALTY

