5336 Bungalow Circle, Hixson, TN 37343
Local realty services provided by:Better Homes and Gardens Real Estate Jackson Realty
5336 Bungalow Circle,Hixson, TN 37343
$555,000
- 4 Beds
- 3 Baths
- 2,736 sq. ft.
- Single family
- Active
Listed by: tracie l smith
Office: realty one group experts
MLS#:1515711
Source:TN_CAR
Price summary
- Price:$555,000
- Price per sq. ft.:$202.85
- Monthly HOA dues:$21
About this home
This is your dream home in the highly desirable Amberbrook Gardens neighborhood! This beautifully maintained residence offers 4 spacious bedrooms, 3 full bathrooms, and a bonus room, thoughtfully designed for both comfort and functionality. The entire home has hardwood floors and tile. The interior as well as the exterior of this home has been completely painted in June of 2025. This floor plan is ideal for multi-generational living or hosting guest. One bedroom is located on the main floor and there is a full bathroom located right outside this bedroom. The primary bedroom has coffered ceilings, dual walk-in closets, a soaking tub, tiled shower, and granite countertops. This floor plan is ideal for multi-generational living or hosting guest. Step into a grand foyer with hardwood floors flowing seamlessly into the open-concept living area and a premium kitchen package complete with GE stainless steel appliances (under warranty), gas range, and a cozy gas fireplace nearby. There is a formal dining room as well as an eat-in kitchen, this home is built for gatherings.
Upgraded in June 2025, new flooring in all bedrooms, this home also boasts elevated ceilings, exceptional storage space (including a walkout and a pull-down attic), and a spacious bonus room that adapts to your lifestyle.
Additional features include:
Screened-in back porch for relaxing year-round
Tesla Wall Connector (Level 2, 48A) included
New Prolift garage door (installed 4 months ago)
Freshly painted interior and exterior in 6/25.
Termite bond and irrigation system with three zones
Separate water meter for efficient landscaping.
Sidewalk-lined streets in a friendly, walkable community You will love being minutes to Publix, Target and the Northgate mall. Outdoor recreations are so close, Greenway Farms (5 mins), Chester Frost (8 mins) and downtown is only 20 mins away Don't miss the opportunity to own this beautiful updated home that truly checks every box.This exceptional home is move-in ready and offers elegance, space, and smart upgrades in one of Chattanooga's most inviting neighborhoods.
Supplement Remarks (10,000 characters max)
Contact an agent
Home facts
- Year built:2017
- Listing ID #:1515711
- Added:186 day(s) ago
- Updated:January 02, 2026 at 03:56 PM
Rooms and interior
- Bedrooms:4
- Total bathrooms:3
- Full bathrooms:3
- Living area:2,736 sq. ft.
Heating and cooling
- Cooling:Central Air, Multi Units
- Heating:Central, Electric, Heating
Structure and exterior
- Roof:Shingle
- Year built:2017
- Building area:2,736 sq. ft.
- Lot area:0.14 Acres
Utilities
- Water:Public, Water Connected
- Sewer:Public Sewer, Sewer Connected
Finances and disclosures
- Price:$555,000
- Price per sq. ft.:$202.85
- Tax amount:$4,172
New listings near 5336 Bungalow Circle
- New
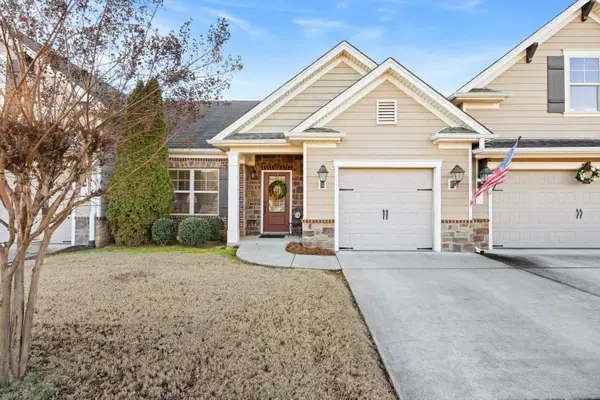 $355,000Active2 beds 2 baths1,616 sq. ft.
$355,000Active2 beds 2 baths1,616 sq. ft.5469 Mandarin Circle, Hixson, TN 37343
MLS# 1525646Listed by: RE/MAX PROPERTIES - New
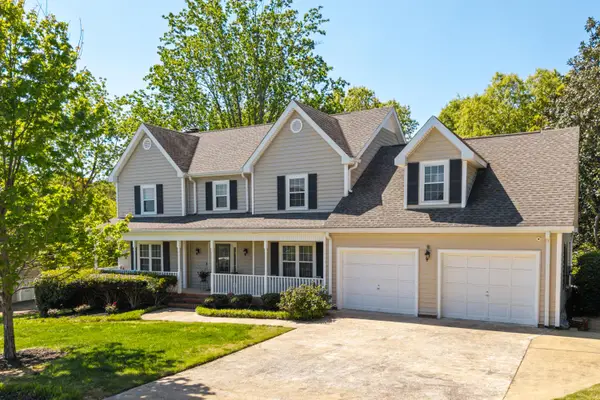 $538,000Active5 beds 3 baths3,137 sq. ft.
$538,000Active5 beds 3 baths3,137 sq. ft.2227 Bay Pointe Drive, Hixson, TN 37343
MLS# 20260005Listed by: KW CLEVELAND - New
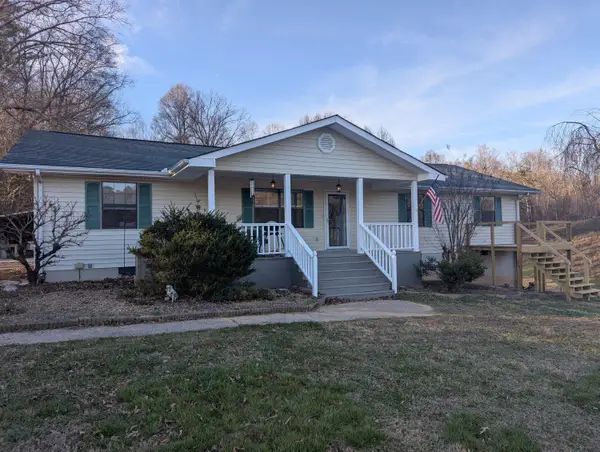 $365,000Active5 beds 2 baths1,680 sq. ft.
$365,000Active5 beds 2 baths1,680 sq. ft.7207 A Moses Road, Hixson, TN 37343
MLS# 1525804Listed by: RE/MAX PROPERTIES - New
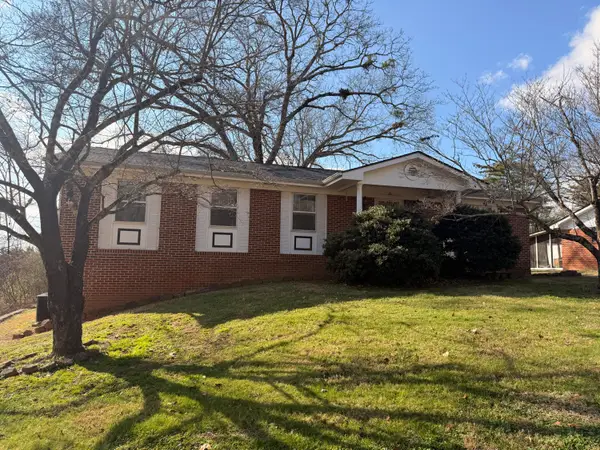 $250,000Active3 beds 3 baths2,212 sq. ft.
$250,000Active3 beds 3 baths2,212 sq. ft.1246 Thomas Lane, Hixson, TN 37343
MLS# 1525728Listed by: EXP REALTY LLC - New
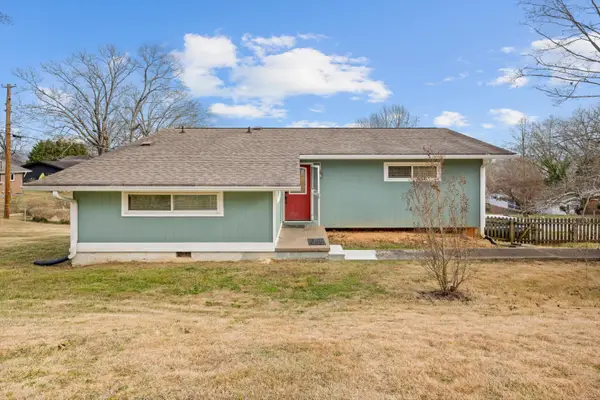 $319,900Active3 beds 2 baths2,449 sq. ft.
$319,900Active3 beds 2 baths2,449 sq. ft.1331 Cloverdale Circle, Hixson, TN 37343
MLS# 1525707Listed by: RE/MAX PROPERTIES - Open Sun, 2 to 4pmNew
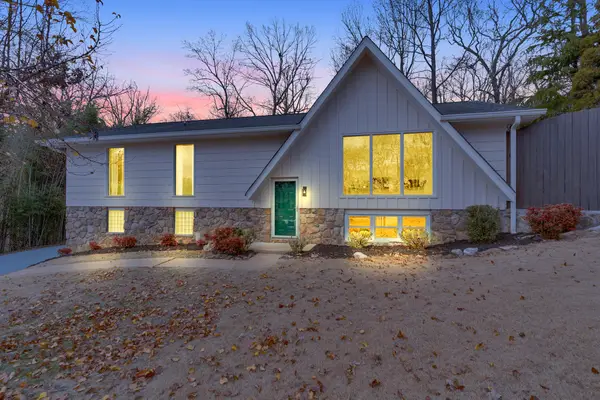 $369,000Active4 beds 3 baths2,172 sq. ft.
$369,000Active4 beds 3 baths2,172 sq. ft.5675 Grayshore Lane, Hixson, TN 37343
MLS# 1525697Listed by: KELLER WILLIAMS REALTY - New
 $275,000Active3 beds 1 baths1,180 sq. ft.
$275,000Active3 beds 1 baths1,180 sq. ft.8418 Hixson Pike, Hixson, TN 37343
MLS# 1525688Listed by: CRYE-LEIKE, REALTORS 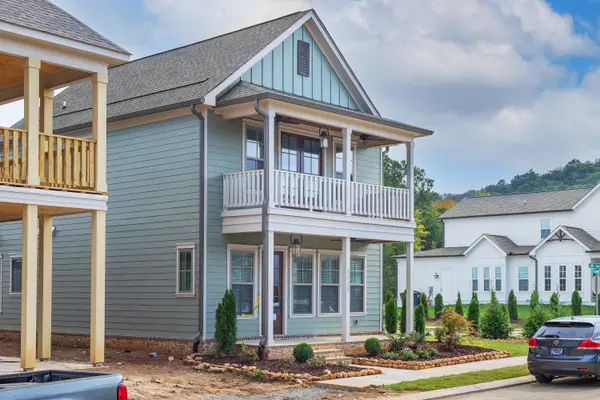 $544,480Pending4 beds 5 baths2,200 sq. ft.
$544,480Pending4 beds 5 baths2,200 sq. ft.1692 Farmstead Drive, Hixson, TN 37343
MLS# 1525677Listed by: GREENTECH HOMES LLC $370,000Pending3 beds 2 baths1,748 sq. ft.
$370,000Pending3 beds 2 baths1,748 sq. ft.486 Gadd Road, Hixson, TN 37343
MLS# 1525579Listed by: KELLER WILLIAMS REALTY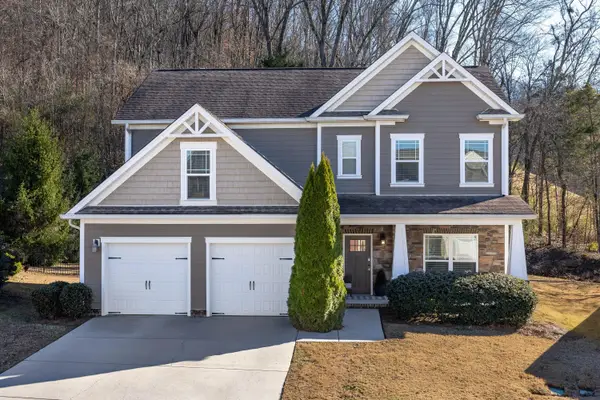 $565,000Active4 beds 3 baths2,827 sq. ft.
$565,000Active4 beds 3 baths2,827 sq. ft.5475 Bungalow Circle, Hixson, TN 37343
MLS# 1525513Listed by: KELLER WILLIAMS REALTY
