5396 Mandarin Circle, Hixson, TN 37343
Local realty services provided by:Better Homes and Gardens Real Estate Jackson Realty
5396 Mandarin Circle,Hixson, TN 37343
$375,000
- 4 Beds
- 3 Baths
- 2,455 sq. ft.
- Townhouse
- Active
Listed by: jack l webb
Office: crye-leike, realtors
MLS#:1517028
Source:TN_CAR
Price summary
- Price:$375,000
- Price per sq. ft.:$152.75
- Monthly HOA dues:$60
About this home
Excellent 4 bedroom townhome that is conveniently located in the Hixson
community of Creek's Bend Village. This popular neighborhood offers lots of amenities including a clubhouse, swimming pool, picnic area, gazebo overlooking the pond, sidewalks, and two dog parks. This townhome has many attractive features including a spacious open floor plan, primary bedroom suite on the main level, plantation shutters throughout, loft overlooking the Great Room, lots of natural light, and a large two car attached garage. Your tour begins with an entry hallway that includes tile flooring, coat closet, access door into the garage, utility room with shelving, and a half bathroom with granite countertop. Wonderful kitchen offers all stainless appliances, lots of wood cabinetry and built-in shelving, wine rack, granite countertops, tile flooring, pendant and recessed lighting, and kitchen opens up into the Great Room. Primary bedroom includes beautiful tray ceiling, crown moulding, hardwood floors, ceiling fan with light, walk-in closet and also a second closet. Primary bathroom includes a soaking tub, separate walk-in shower, tile flooring, double vanities, and custom built-in
drawers and cabinets. Centrally located Great Room includes vaulted ceiling with loft above, gas fireplace with tile surround and alcove above the mantle for a television, beautiful hardwood floors, ceiling fan with lighting, and chandelier in dining area. The Great Room provides access to a large private screened porch that includes skylight and ceiling fan. Upstairs you'll find three spacious bedrooms with ceiling fans, full bathroom with tub/shower, floored attic storage, and a loft overlooking the Great Room. Most of the interior of home has been freshly painted, and the carpet has been replaced with new carpeting. All of this, and the location is very convenient to excellent shopping and dining! All of this, and the location is very convenient to excellent shopping and dining! Please call for more. not guaranteed. Buyer to verify any and all information they deem important.
Contact an agent
Home facts
- Year built:2006
- Listing ID #:1517028
- Added:220 day(s) ago
- Updated:February 25, 2026 at 03:38 PM
Rooms and interior
- Bedrooms:4
- Total bathrooms:3
- Full bathrooms:2
- Half bathrooms:1
- Living area:2,455 sq. ft.
Heating and cooling
- Cooling:Central Air
- Heating:Central, Heating, Natural Gas
Structure and exterior
- Roof:Shingle
- Year built:2006
- Building area:2,455 sq. ft.
- Lot area:0.09 Acres
Utilities
- Water:Public, Water Connected
- Sewer:Public Sewer, Sewer Connected
Finances and disclosures
- Price:$375,000
- Price per sq. ft.:$152.75
- Tax amount:$2,903
New listings near 5396 Mandarin Circle
- Open Sun, 1 to 4pmNew
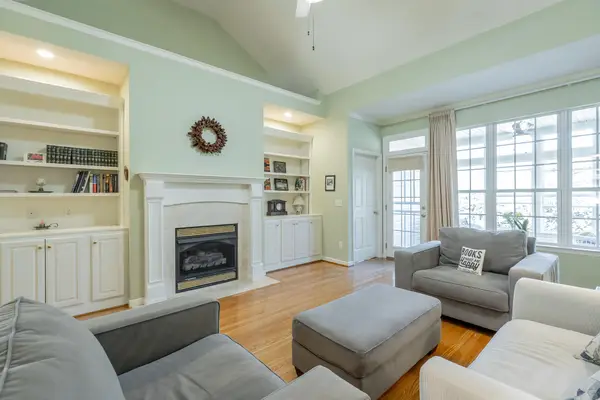 $395,000Active3 beds 2 baths1,833 sq. ft.
$395,000Active3 beds 2 baths1,833 sq. ft.6239 Amber Brook Drive, Hixson, TN 37343
MLS# 1528819Listed by: LPT REALTY LLC - New
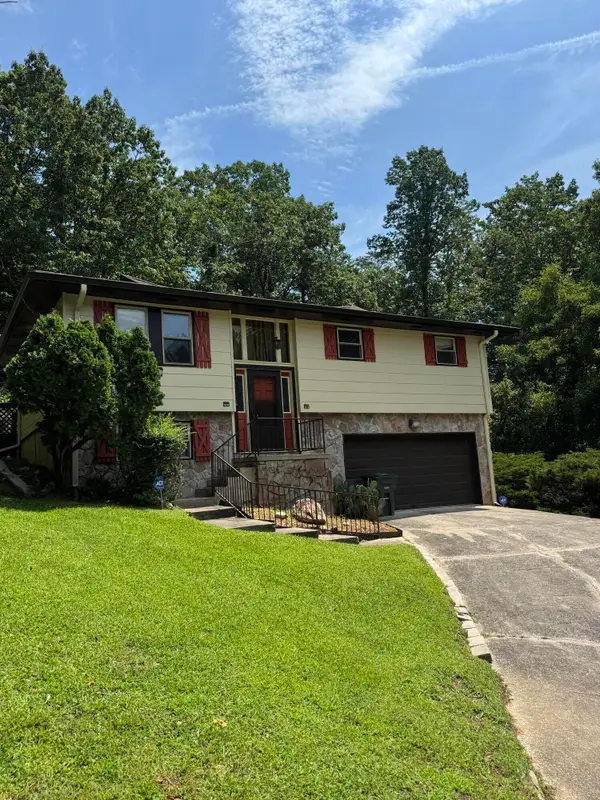 $280,000Active5 beds 3 baths1,300 sq. ft.
$280,000Active5 beds 3 baths1,300 sq. ft.311 Branch Drive, Hixson, TN 37343
MLS# 1528689Listed by: KELLER WILLIAMS REALTY - New
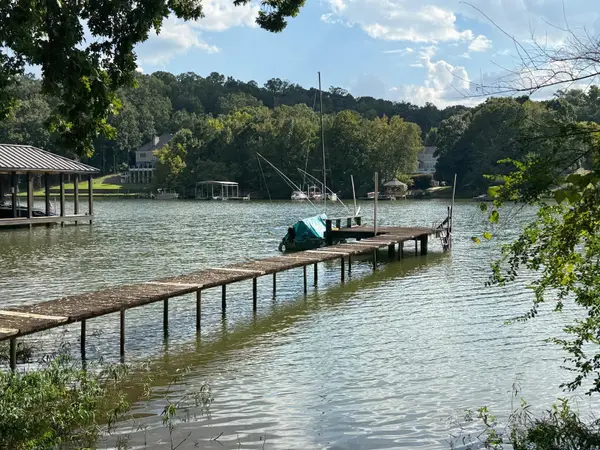 $85,900Active1.38 Acres
$85,900Active1.38 Acres2109 Rambler Lane, Hixson, TN 37343
MLS# 3129554Listed by: REAL BROKER - New
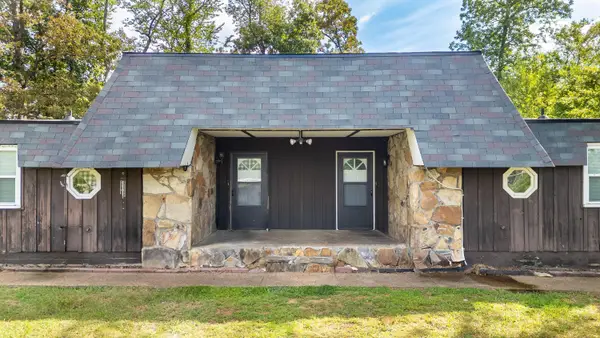 $339,000Active-- beds -- baths2,281 sq. ft.
$339,000Active-- beds -- baths2,281 sq. ft.5227 Hickory Nut Lane #1-2, Hixson, TN 37343
MLS# 1529150Listed by: KELLER WILLIAMS REALTY - New
 $319,900Active3 beds 2 baths1,404 sq. ft.
$319,900Active3 beds 2 baths1,404 sq. ft.4326 Comet Trail, Hixson, TN 37343
MLS# 1529029Listed by: SIMPLIHOM 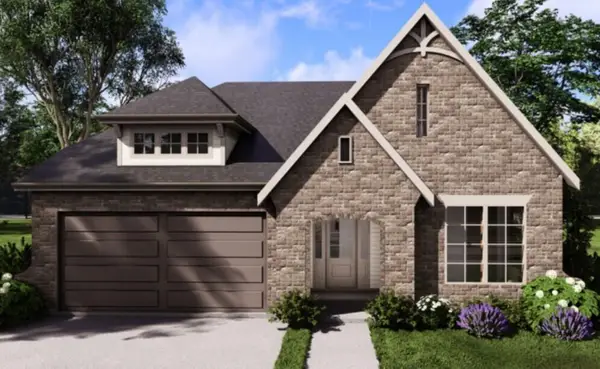 $429,400Pending3 beds 2 baths1,600 sq. ft.
$429,400Pending3 beds 2 baths1,600 sq. ft.1518 Storyvale Lane #3, Hixson, TN 37343
MLS# 1528971Listed by: GREENTECH HOMES LLC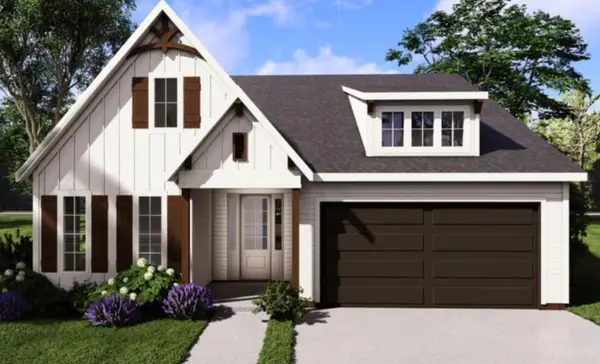 $441,397Pending3 beds 2 baths1,600 sq. ft.
$441,397Pending3 beds 2 baths1,600 sq. ft.1526 Storyvale Lane #4, Hixson, TN 37343
MLS# 1528975Listed by: GREENTECH HOMES LLC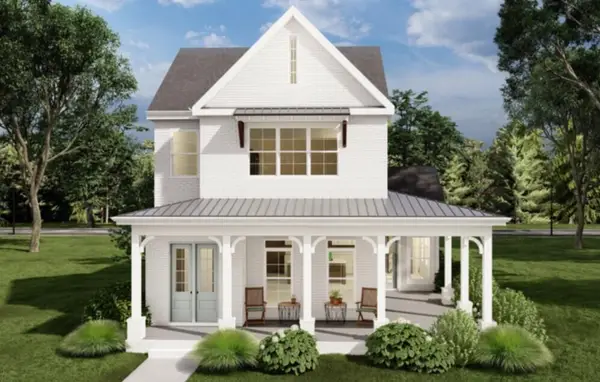 $753,675Pending3 beds 3 baths3,100 sq. ft.
$753,675Pending3 beds 3 baths3,100 sq. ft.6834 Charming Place #87, Hixson, TN 37343
MLS# 1528966Listed by: GREENTECH HOMES LLC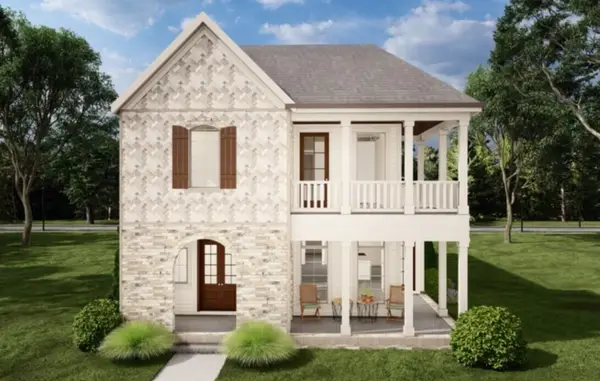 $703,740Pending4 beds 4 baths3,200 sq. ft.
$703,740Pending4 beds 4 baths3,200 sq. ft.1700 Farmstead Drive #85, Hixson, TN 37343
MLS# 1528943Listed by: GREENTECH HOMES LLC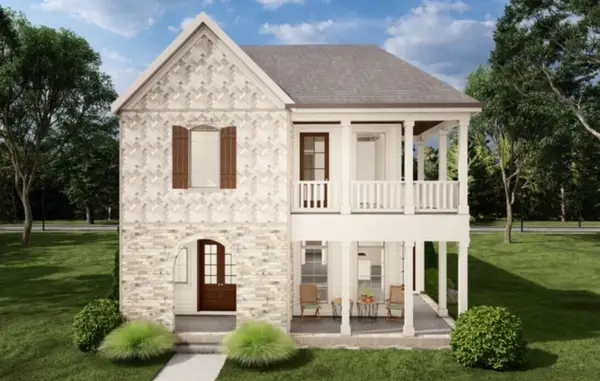 $672,275Pending4 beds 4 baths3,200 sq. ft.
$672,275Pending4 beds 4 baths3,200 sq. ft.6949 Charming Place #225, Hixson, TN 37343
MLS# 1528945Listed by: GREENTECH HOMES LLC

