5813 Northwoods Drive, Hixson, TN 37343
Local realty services provided by:Better Homes and Gardens Real Estate Signature Brokers
5813 Northwoods Drive,Hixson, TN 37343
$309,900
- 3 Beds
- 2 Baths
- 1,956 sq. ft.
- Single family
- Pending
Listed by: jill mcintyre
Office: re/max renaissance realtors
MLS#:1516851
Source:TN_CAR
Price summary
- Price:$309,900
- Price per sq. ft.:$158.44
About this home
Wow!! Convenience, Convenience, Convenience!!! Newly remodeled interior.
Welcome to 5813 Northwoods Drive- A classic brick rancher in the heart of Hixson.
Discover the timeless charm in this beautifully maintained, single-level brick rancher that has freshly remodeled. Nestled on a generous 0.35 acre lot, this home offers 3 bedrooms and 2 full baths within its 1956 sq ft of thoughtfully designed living space.
Key Features:
Inviting front porch—perfect for morning coffee or evening relaxation
Bright and fresh new carpeting, paint and LVP flooring, adding a warm, homey feel.
Finished basement/den—ideal for a media space, home office, or playroom with fireplace
Recently updated Rheem HVAC with 10 year warranty
Spacious oversized two‑car garage with built‑in workbench and plenty of storage.
Interior and Layout Highlights:
Generous primary bedroom on the main level
Open living and dining areas, anchored by durable vinyl plank and cozy carpeted flooring
Well appointed kitchen featuring built‑in electric oven, cooktop, and new microwave and dishwasher
New Central heating and air conditioning for year‑round comfort
Exterior & Lot:
Classic brick façade with low‑maintenance appeal
New 10' x 20' deck for outdoor entertaining or quiet enjoyment
Expansive yard and mature landscaping set on nearly half an acre
Prime Hixson Location:
Situated in the established and well‑regarded Northwoods subdivision
A short drive to Chickamauga Dam, Tennessee River marinas, and scenic hiking paths at Greenway Farms
Zoned for local schools: Hixson Elementary (0.6 mi), Hixson Middle & High Schools (≈1.7 mi)
Buyer to confirm all information is correct including but not limited to lot size, square footage, school zones, and any other info important to them.
*Please allow 48 hours response time on all offers.
Contact an agent
Home facts
- Year built:1968
- Listing ID #:1516851
- Added:156 day(s) ago
- Updated:December 21, 2025 at 08:31 AM
Rooms and interior
- Bedrooms:3
- Total bathrooms:2
- Full bathrooms:2
- Living area:1,956 sq. ft.
Heating and cooling
- Cooling:Central Air
- Heating:Central, Heating
Structure and exterior
- Year built:1968
- Building area:1,956 sq. ft.
- Lot area:0.34 Acres
Utilities
- Water:Public, Water Connected
- Sewer:Public Sewer
Finances and disclosures
- Price:$309,900
- Price per sq. ft.:$158.44
- Tax amount:$2,221
New listings near 5813 Northwoods Drive
- New
 $285,900Active4 beds 3 baths2,026 sq. ft.
$285,900Active4 beds 3 baths2,026 sq. ft.1005 Tsatanuga Road, Hixson, TN 37343
MLS# 1525509Listed by: CENTURY 21 PRESTIGE - New
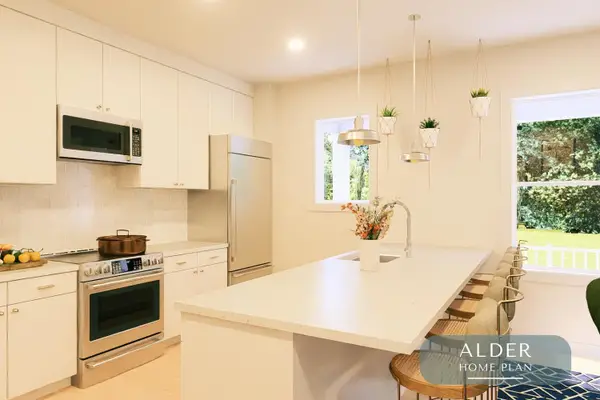 $369,000Active3 beds 3 baths1,400 sq. ft.
$369,000Active3 beds 3 baths1,400 sq. ft.Lot 15 Northpoint Cottages, Hixson, TN 37343
MLS# 1525481Listed by: ROGUE REAL ESTATE COMPANY LLC - New
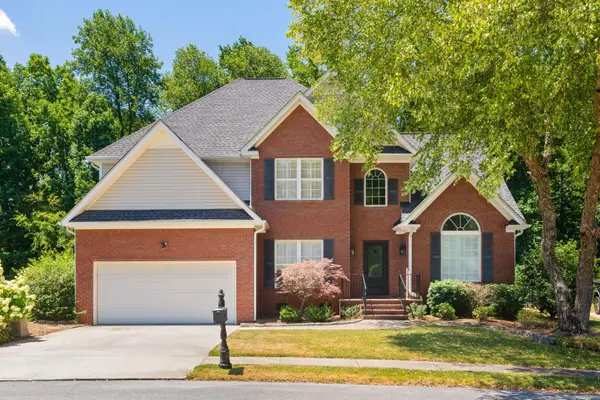 $550,000Active4 beds 3 baths2,452 sq. ft.
$550,000Active4 beds 3 baths2,452 sq. ft.2911 Stage Run, Hixson, TN 37343
MLS# 3066701Listed by: GREATER DOWNTOWN REALTY DBA KELLER WILLIAMS REALTY - New
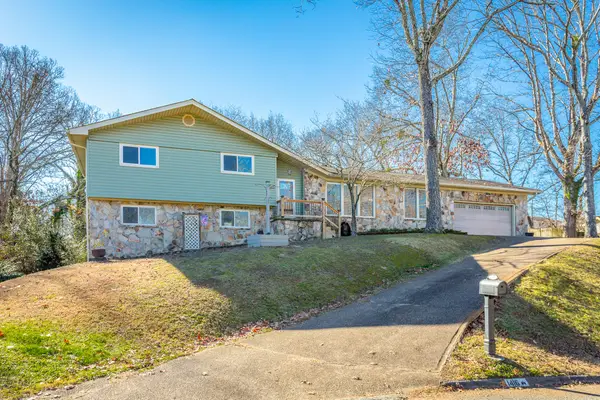 $419,900Active4 beds 3 baths2,231 sq. ft.
$419,900Active4 beds 3 baths2,231 sq. ft.1416 Highcrest Drive, Hixson, TN 37343
MLS# 1525455Listed by: KELLER WILLIAMS REALTY 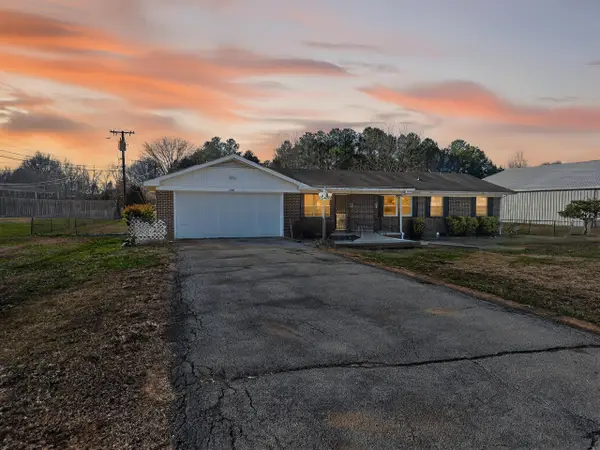 $235,000Pending3 beds 2 baths1,518 sq. ft.
$235,000Pending3 beds 2 baths1,518 sq. ft.1888 Thrasher Pike, Hixson, TN 37343
MLS# 1525408Listed by: EXP REALTY,LLC- New
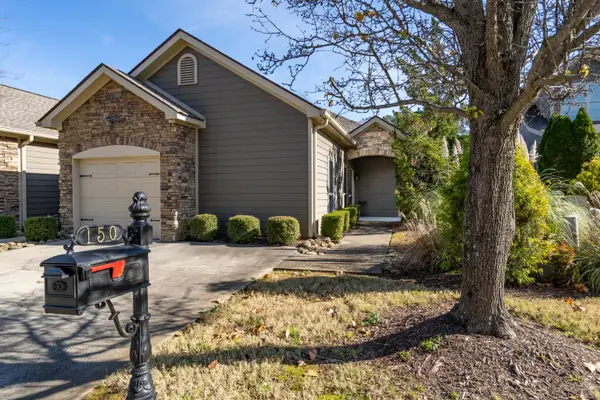 $450,000Active2 beds 3 baths1,440 sq. ft.
$450,000Active2 beds 3 baths1,440 sq. ft.150 Templeton Lane, Hixson, TN 37343
MLS# 1525389Listed by: NU VISION REALTY 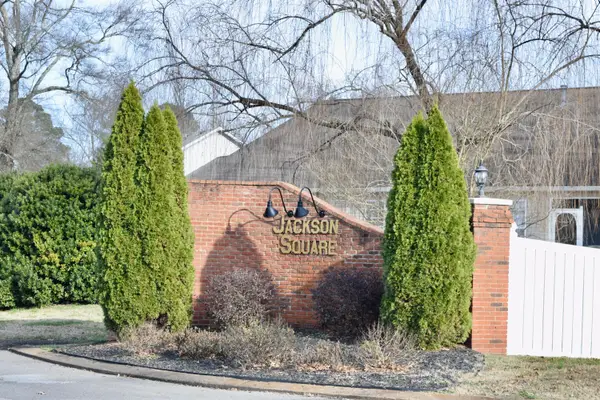 $250,000Pending2.17 Acres
$250,000Pending2.17 Acres6908 Cathedral Court, Hixson, TN 37343
MLS# 1525335Listed by: UNITED REAL ESTATE EXPERTS- New
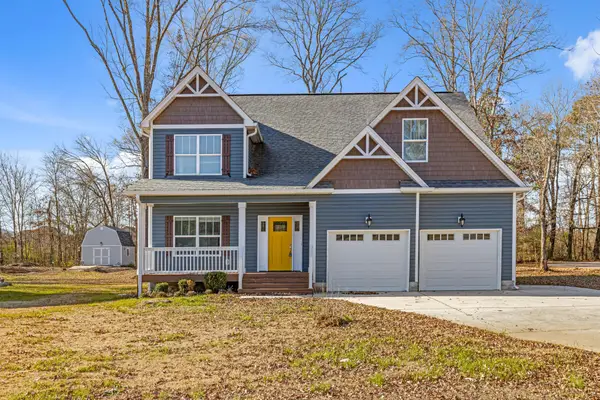 $525,000Active4 beds 3 baths2,800 sq. ft.
$525,000Active4 beds 3 baths2,800 sq. ft.1882 Crabtree Rd, Hixson, TN 37343
MLS# 3062069Listed by: GREATER DOWNTOWN REALTY DBA KELLER WILLIAMS REALTY - New
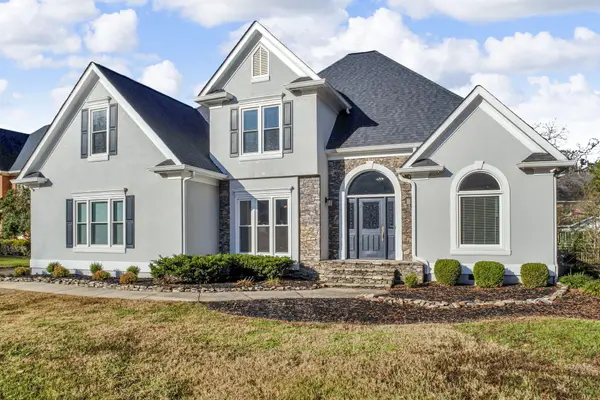 $669,000Active4 beds 4 baths2,963 sq. ft.
$669,000Active4 beds 4 baths2,963 sq. ft.6407 Cheltenham Road S, Hixson, TN 37343
MLS# 1525231Listed by: EPIQUE REALTY - New
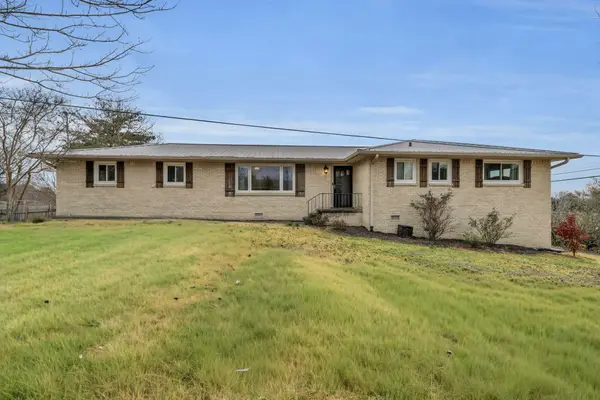 Listed by BHGRE$349,900Active3 beds 2 baths1,620 sq. ft.
Listed by BHGRE$349,900Active3 beds 2 baths1,620 sq. ft.5416 Crestview Drive, Hixson, TN 37343
MLS# 1525171Listed by: BETTER HOMES AND GARDENS REAL ESTATE SIGNATURE BROKERS
