595 Deer Valley Drive, Hixson, TN 37343
Local realty services provided by:Better Homes and Gardens Real Estate Ben Bray & Associates
595 Deer Valley Drive,Hixson, TN 37343
$664,000
- 4 Beds
- 3 Baths
- 2,736 sq. ft.
- Single family
- Active
Listed by: shawn feagans
Office: greater chattanooga realty, keller williams realty
MLS#:2991966
Source:NASHVILLE
Price summary
- Price:$664,000
- Price per sq. ft.:$242.69
- Monthly HOA dues:$47.92
About this home
Welcome to the good life in this better-than-brand-new 2017 single family home in the Canyons at Falling Water neighborhood! This one was built and maintained with care. Since going on the market, it has received new neutral interior paint and new light-colored carpet (Aug 2025) throughout to make this gem completely turn-key. Tucked back on a wooded road, this spacious residence is only approximately 15 minutes from Downtown Chattanooga— but without the city taxes! This stunning home features 4 spacious bedrooms, 2 full baths, and 1 half bath, making it perfect for entertaining and family gatherings. As you step inside, you'll be greeted by craftsman touches that exude warmth and style. To your right, you'll see a wainscoting walled dining room, conveniently situated just off the kitchen, setting the stage for memorable dinners. The open-concept design of the kitchen, inviting breakfast area, and spacious living room, creates the ideal flow for entertaining. Cook like a pro in your new kitchen, featuring ample white cabinetry and a complete stainless steel appliance package. The impressive island with a large chef sink provides abundant workspace as well as an additional space for chatting with family or guests on barstools as meals are prepared. Relax in the expansive living room, highlighted by soaring cathedral ceilings, recessed lighting, and an elegant gas fireplace, perfect for cozy evenings. A half-bath off the living room is just right for visitors. The large master suite is conveniently located on the main entry floor with windows to the quiet backyard, and includes a two-person private bathroom complete with two sinks inset on a beautiful granite counter, a large tiled shower, and a private toilet area. Enjoy the spacious walk-in closet through the bathroom to organize your whole wardrobe. Upstairs, you'll find 3 additional generously-sized bedrooms.
Contact an agent
Home facts
- Year built:2017
- Listing ID #:2991966
- Added:159 day(s) ago
- Updated:February 22, 2026 at 03:17 PM
Rooms and interior
- Bedrooms:4
- Total bathrooms:3
- Full bathrooms:2
- Half bathrooms:1
- Living area:2,736 sq. ft.
Heating and cooling
- Cooling:Central Air, Electric
- Heating:Central, Natural Gas
Structure and exterior
- Roof:Asphalt
- Year built:2017
- Building area:2,736 sq. ft.
- Lot area:0.19 Acres
Schools
- High school:Red Bank High School
- Middle school:Red Bank Middle School
- Elementary school:Middle Valley Elementary School
Utilities
- Water:Public, Water Available
- Sewer:Public Sewer
Finances and disclosures
- Price:$664,000
- Price per sq. ft.:$242.69
- Tax amount:$2,375
New listings near 595 Deer Valley Drive
- New
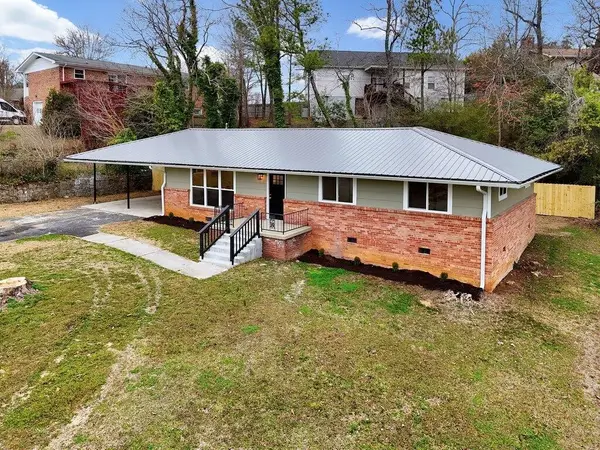 $319,900Active3 beds 2 baths1,404 sq. ft.
$319,900Active3 beds 2 baths1,404 sq. ft.4326 Comet Trail, Hixson, TN 37343
MLS# 3133747Listed by: SIMPLIHOM 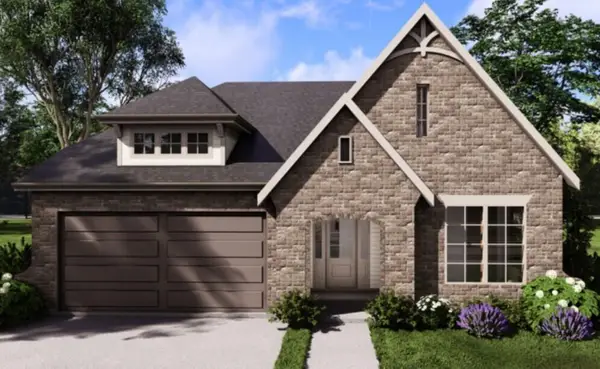 $429,400Pending3 beds 2 baths1,600 sq. ft.
$429,400Pending3 beds 2 baths1,600 sq. ft.1518 Storyvale Lane #3, Hixson, TN 37343
MLS# 1528971Listed by: GREENTECH HOMES LLC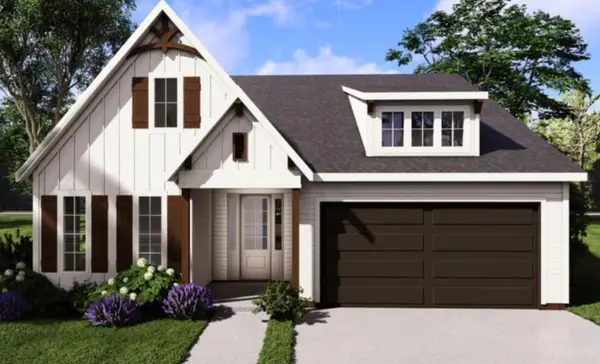 $441,397Pending3 beds 2 baths1,600 sq. ft.
$441,397Pending3 beds 2 baths1,600 sq. ft.1526 Storyvale Lane #4, Hixson, TN 37343
MLS# 1528975Listed by: GREENTECH HOMES LLC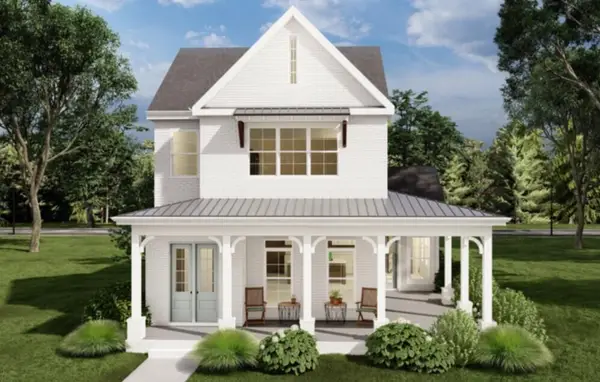 $753,675Pending3 beds 3 baths3,100 sq. ft.
$753,675Pending3 beds 3 baths3,100 sq. ft.6834 Charming Place #87, Hixson, TN 37343
MLS# 1528966Listed by: GREENTECH HOMES LLC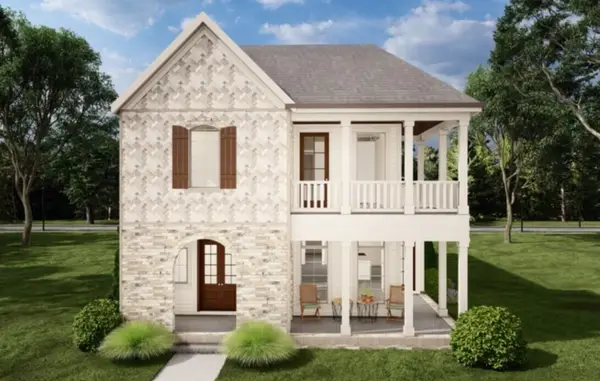 $703,740Pending4 beds 4 baths3,200 sq. ft.
$703,740Pending4 beds 4 baths3,200 sq. ft.1700 Farmstead Drive #85, Hixson, TN 37343
MLS# 1528943Listed by: GREENTECH HOMES LLC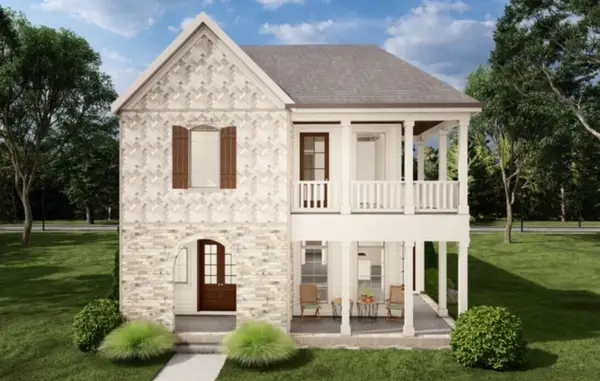 $672,275Pending4 beds 4 baths3,200 sq. ft.
$672,275Pending4 beds 4 baths3,200 sq. ft.6949 Charming Place #225, Hixson, TN 37343
MLS# 1528945Listed by: GREENTECH HOMES LLC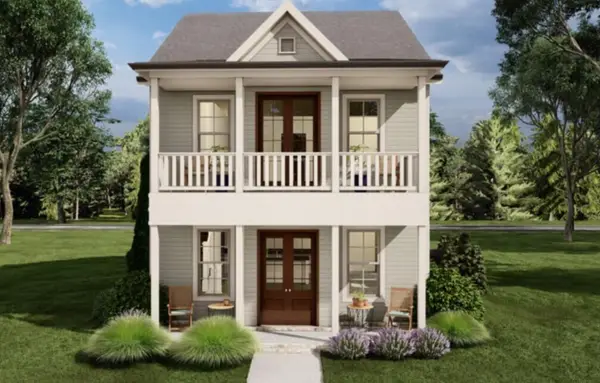 $609,795Pending3 beds 3 baths2,350 sq. ft.
$609,795Pending3 beds 3 baths2,350 sq. ft.6848 Charming Place #88, Hixson, TN 37343
MLS# 1528947Listed by: GREENTECH HOMES LLC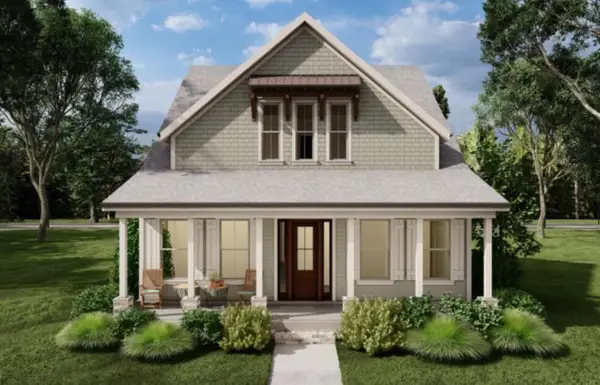 $555,325Pending3 beds 3 baths2,400 sq. ft.
$555,325Pending3 beds 3 baths2,400 sq. ft.6965 Charming Place #229, Hixson, TN 37343
MLS# 1528964Listed by: GREENTECH HOMES LLC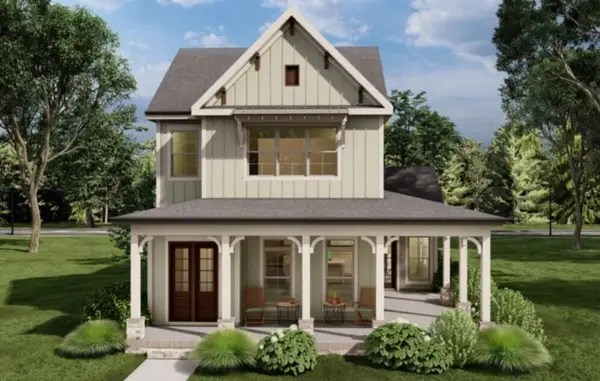 $706,350Pending4 beds 4 baths3,100 sq. ft.
$706,350Pending4 beds 4 baths3,100 sq. ft.1683 Farmstead Drive #184, Hixson, TN 37343
MLS# 1528965Listed by: GREENTECH HOMES LLC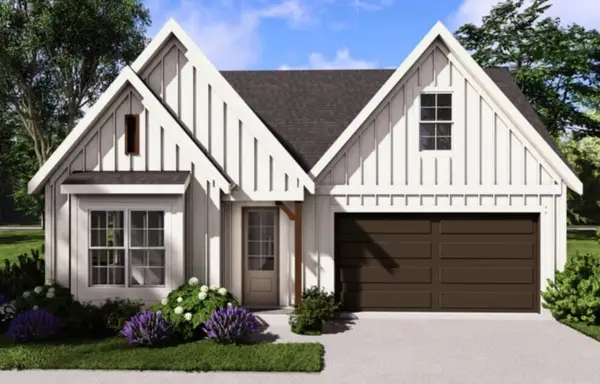 $556,488Pending4 beds 3 baths2,700 sq. ft.
$556,488Pending4 beds 3 baths2,700 sq. ft.1606 Storyvale Lane #14, Hixson, TN 37343
MLS# 1528968Listed by: GREENTECH HOMES LLC

