6023 Stardust Trail, Hixson, TN 37343
Local realty services provided by:Better Homes and Gardens Real Estate Jackson Realty
6023 Stardust Trail,Hixson, TN 37343
$300,000
- 3 Beds
- 2 Baths
- 2,311 sq. ft.
- Single family
- Active
Listed by:matthew j mucciolo
Office:re/max properties
MLS#:1522840
Source:TN_CAR
Price summary
- Price:$300,000
- Price per sq. ft.:$129.81
About this home
Nestled on a serene dead-end street in the heart of Hixson, this captivating home offers the perfect blend of convenience and tranquility. Just under a half-acre of lush, private grounds provides ample space for your vision, while the quiet neighborhood—where neighbors cherish their slice of paradise—welcomes you with open arms. Centrally located to all the vibrant shops, dining, and attractions Hixson has to offer, you'll love how everything feels effortlessly within reach. Step inside to discover a thoughtfully designed layout brimming with character and versatility. The expansive master suite is a true retreat, complete with a luxurious en suite bathroom for those indulgent mornings. Two additional generously sized bedrooms share a spacious full bath, ensuring comfort for family or guests. The semi-upgraded kitchen flows seamlessly into a dedicated dining room, ideal for gatherings big and small, and overlooks the airy upstairs living room where natural light dances throughout the day. Descend to the fully finished basement, a haven for relaxation and creativity. Cozy up by the grand wood-burning fireplace, mix cocktails at the inviting wet bar, or transform the expansive home office and workout area into your ultimate oversized fourth bedroom—whatever suits your lifestyle. Entertaining here will quickly become a favorite tradition. Outside, the huge screened-in porch beckons for lazy afternoons with a book or lively evenings under the stars, all while the oversized two-car garage—with its brand-new doors—offers plenty of room for projects, storage, or your growing collection of toys. Backed by a reliable three-year-old roof, updated electrical, and modern plumbing, this home is primed for your personal touch and endless possibilities. Don't miss your chance to make this Hixson gem your own—schedule a showing today and let its charm unfold!
Contact an agent
Home facts
- Year built:1967
- Listing ID #:1522840
- Added:1 day(s) ago
- Updated:October 23, 2025 at 07:57 PM
Rooms and interior
- Bedrooms:3
- Total bathrooms:2
- Full bathrooms:2
- Living area:2,311 sq. ft.
Heating and cooling
- Cooling:Ceiling Fan(s), Central Air, Electric
- Heating:Central, Heating, Natural Gas
Structure and exterior
- Roof:Shingle
- Year built:1967
- Building area:2,311 sq. ft.
- Lot area:0.4 Acres
Utilities
- Water:Public, Water Connected
- Sewer:Public Sewer, Sewer Connected
Finances and disclosures
- Price:$300,000
- Price per sq. ft.:$129.81
- Tax amount:$1,958
New listings near 6023 Stardust Trail
- New
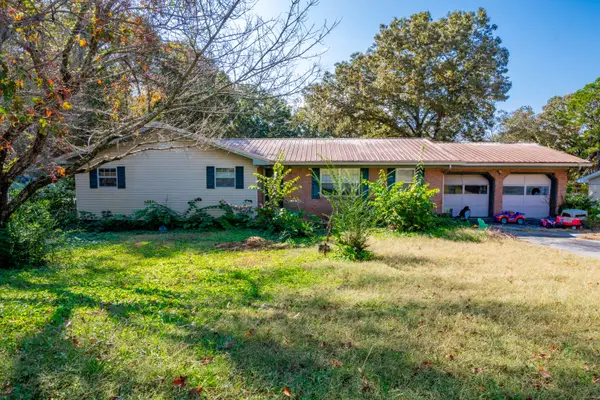 $219,900Active4 beds 3 baths2,732 sq. ft.
$219,900Active4 beds 3 baths2,732 sq. ft.516 Briar Park Lane, Hixson, TN 37343
MLS# 1522838Listed by: ANGELA FOWLER REAL ESTATE, LLC - New
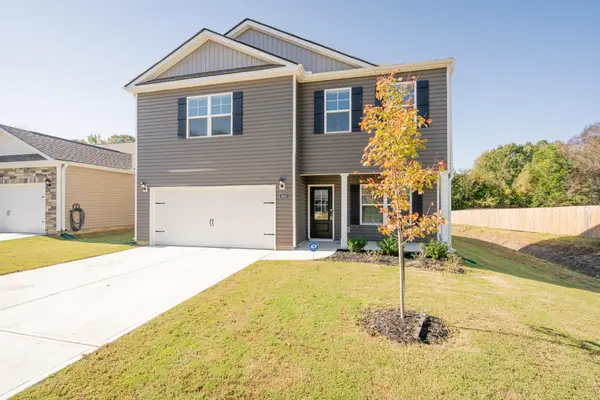 $395,000Active3 beds 3 baths2,164 sq. ft.
$395,000Active3 beds 3 baths2,164 sq. ft.1948 Abington Farms Way, Hixson, TN 37343
MLS# 1522844Listed by: KELLER WILLIAMS REALTY - New
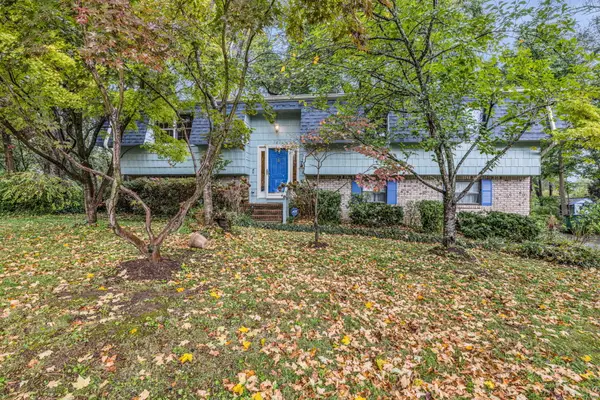 $285,000Active4 beds 3 baths1,806 sq. ft.
$285,000Active4 beds 3 baths1,806 sq. ft.7812 Huntington Forest Drive, Hixson, TN 37343
MLS# 1522831Listed by: SABRENA REALTY ASSOCIATES LLC - New
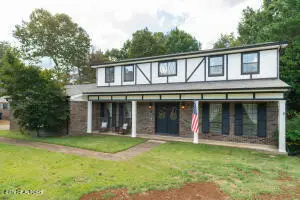 $449,000Active4 beds 3 baths2,442 sq. ft.
$449,000Active4 beds 3 baths2,442 sq. ft.1820 Rock Bluff Rd, Hixson, TN 37343
MLS# 1319623Listed by: PREMIER PROPERTIES REALTY - New
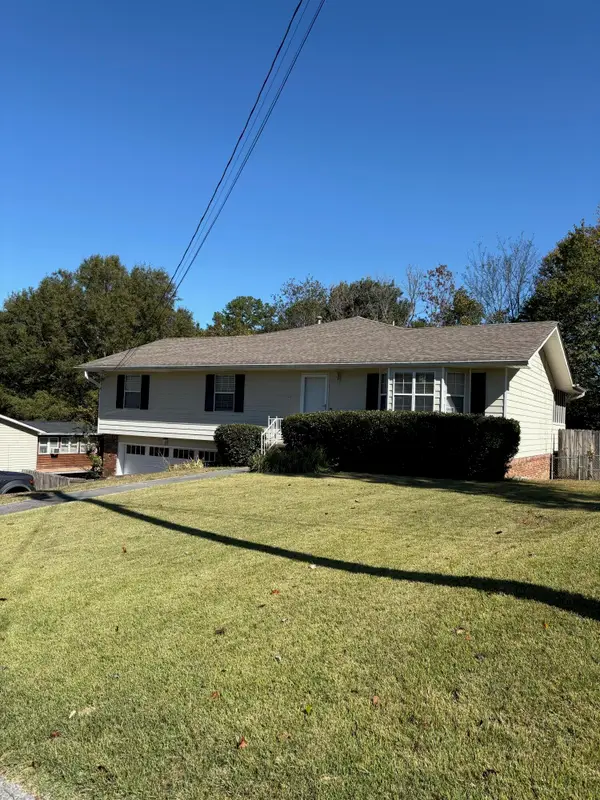 $310,000Active3 beds 3 baths1,950 sq. ft.
$310,000Active3 beds 3 baths1,950 sq. ft.409 Sandalwood Drive, Hixson, TN 37343
MLS# 1522775Listed by: CRYE-LEIKE, REALTORS - Open Sat, 2 to 4pmNew
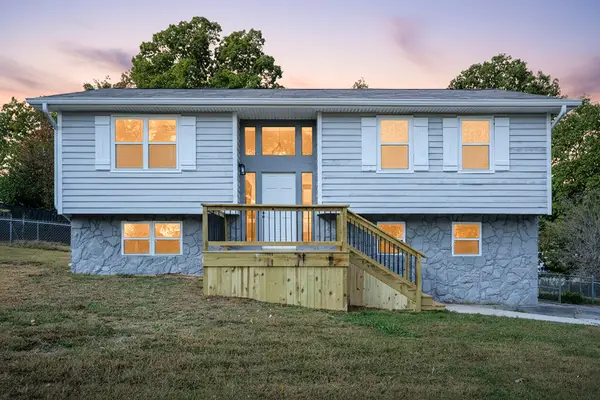 $350,000Active3 beds 2 baths1,608 sq. ft.
$350,000Active3 beds 2 baths1,608 sq. ft.8805 Shady Wood Lane, Hixson, TN 37343
MLS# 1522785Listed by: SIMPLIHOM - New
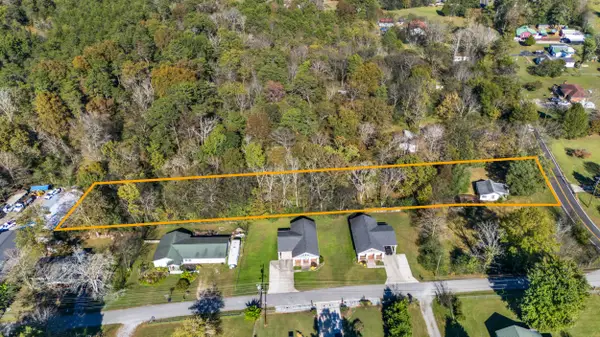 $95,100Active1.2 Acres
$95,100Active1.2 Acres6807 Levi Road, Hixson, TN 37343
MLS# 1522749Listed by: REAL ESTATE PARTNERS CHATTANOOGA LLC - New
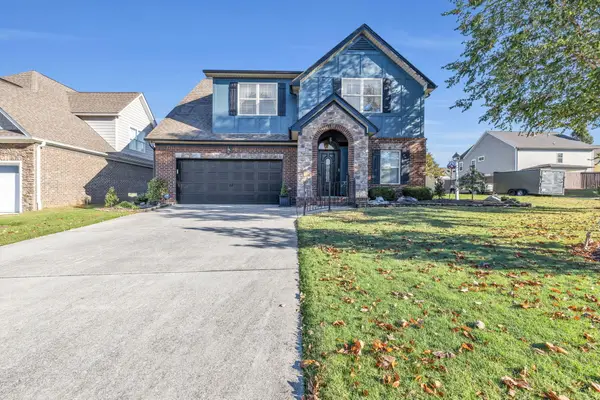 $579,000Active4 beds 3 baths2,797 sq. ft.
$579,000Active4 beds 3 baths2,797 sq. ft.6083 Windham Lane, Hixson, TN 37343
MLS# 1522739Listed by: REAL ESTATE PARTNERS CHATTANOOGA LLC - New
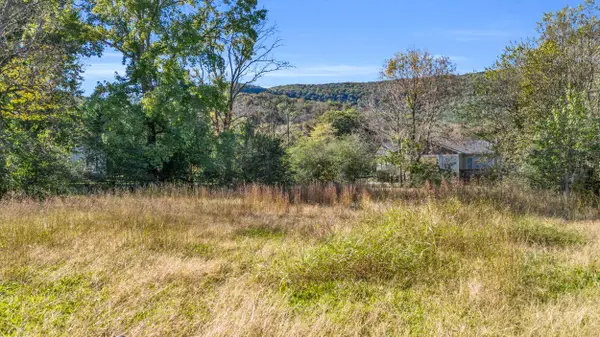 $45,000Active0.34 Acres
$45,000Active0.34 Acres704 Ray Lane, Hixson, TN 37343
MLS# 1522746Listed by: REAL ESTATE PARTNERS CHATTANOOGA LLC
