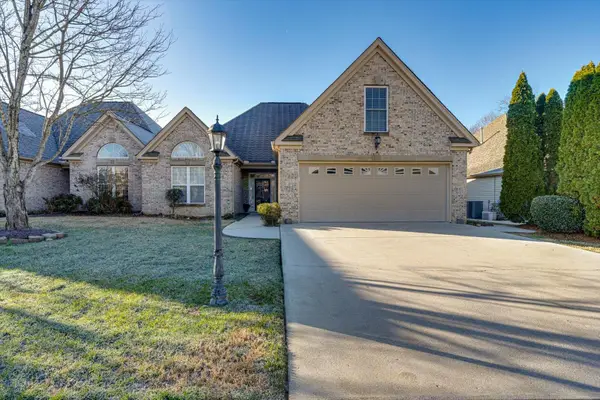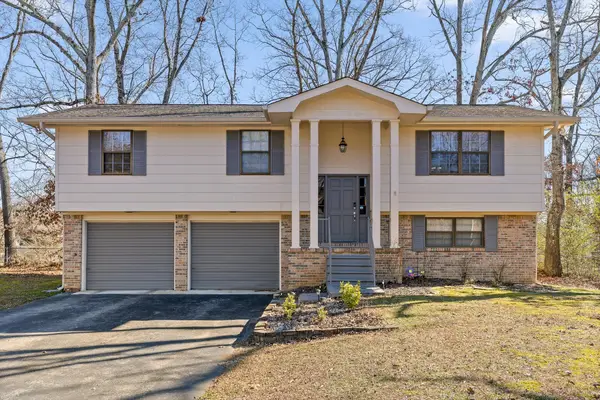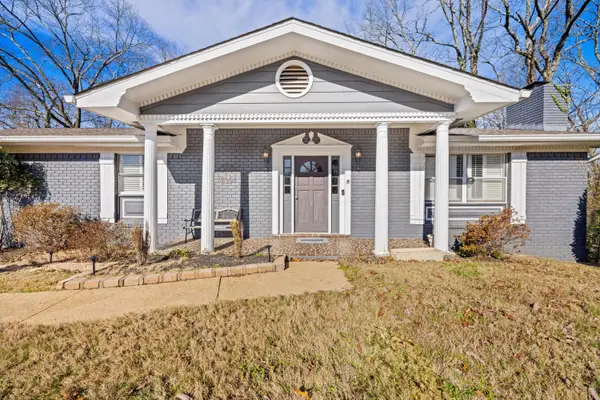6419 Camdendown Lane, Hixson, TN 37343
Local realty services provided by:Better Homes and Gardens Real Estate Heritage Group
6419 Camdendown Lane,Hixson, TN 37343
$689,900
- 4 Beds
- 4 Baths
- 4,381 sq. ft.
- Single family
- Active
Listed by: jeffrey harrell
Office: united real estate experts
MLS#:2994251
Source:NASHVILLE
Price summary
- Price:$689,900
- Price per sq. ft.:$157.48
- Monthly HOA dues:$79.17
About this home
Priced to Sell, Seller is now offering $10,000 towards buyers closing costs or rate buy-down!! Welcome Home to this luxurious residence in one of the most highly sought after subdivisions in Hixson Tn. Ramsgate offers extensive landscaping, a community pool / clubhouse, a secure environment & a community feel like no other. This 4 bedroom 3.5 bath home is perfectly placed on a pancake level yard maticulously landscaped, offers privacy fencing, an oversized deck & is perfect for entertaining. There's room for everyone in this large home including 2 primary bedrooms with en-suite, one on each floor. Tall ceilings, extensive hardwood, tile showers, gormet kitchen, french doors, huge great room with custom fireplace & built in book cases, sun porch / media area & a 3 car garage are just a few of this homes attributes. Need a small private area to paint or garden? We've got that as well. This is a must see home. Call for your private viewing today
What an AMAZING PRICE !!!!
Contact an agent
Home facts
- Year built:1998
- Listing ID #:2994251
- Added:114 day(s) ago
- Updated:January 16, 2026 at 03:38 PM
Rooms and interior
- Bedrooms:4
- Total bathrooms:4
- Full bathrooms:3
- Half bathrooms:1
- Living area:4,381 sq. ft.
Heating and cooling
- Cooling:Ceiling Fan(s), Central Air, Electric
- Heating:Central, Natural Gas
Structure and exterior
- Roof:Asphalt
- Year built:1998
- Building area:4,381 sq. ft.
- Lot area:0.38 Acres
Schools
- High school:Hixson High School
- Middle school:Hixson Middle School
- Elementary school:Big Ridge Elementary School
Utilities
- Water:Public, Water Available
- Sewer:Public Sewer
Finances and disclosures
- Price:$689,900
- Price per sq. ft.:$157.48
- Tax amount:$5,071
New listings near 6419 Camdendown Lane
- New
 $429,900Active2 beds 2 baths1,986 sq. ft.
$429,900Active2 beds 2 baths1,986 sq. ft.6646 Rapidan River Road, Hixson, TN 37343
MLS# 1526780Listed by: KELLER WILLIAMS REALTY - Open Sun, 12 to 2pmNew
 $554,000Active4 beds 3 baths2,792 sq. ft.
$554,000Active4 beds 3 baths2,792 sq. ft.5644 Bungalow Circle, Hixson, TN 37343
MLS# 3080259Listed by: ZACH TAYLOR CHATTANOOGA - New
 $319,000Active3 beds 2 baths1,864 sq. ft.
$319,000Active3 beds 2 baths1,864 sq. ft.8437 Cross Timbers Circle, Hixson, TN 37343
MLS# 20260239Listed by: BERKSHIRE HATHAWAY J DOUGLAS PROPERTIES - Open Sat, 2 to 4pmNew
 $339,000Active3 beds 2 baths1,562 sq. ft.
$339,000Active3 beds 2 baths1,562 sq. ft.802 Northbrook Drive, Hixson, TN 37343
MLS# 1526693Listed by: EXP REALTY LLC - New
 $365,000Active5 beds 3 baths2,776 sq. ft.
$365,000Active5 beds 3 baths2,776 sq. ft.483 King Crest Lane, Hixson, TN 37343
MLS# 1526688Listed by: RE/MAX RENAISSANCE REALTORS - Open Sat, 11am to 1pmNew
 $239,000Active1 beds 1 baths650 sq. ft.
$239,000Active1 beds 1 baths650 sq. ft.5812 Certain Circle, Hixson, TN 37343
MLS# 1526636Listed by: ROGUE REAL ESTATE COMPANY LLC - Open Sat, 11am to 2pmNew
 $279,000Active2 beds 2 baths900 sq. ft.
$279,000Active2 beds 2 baths900 sq. ft.5412 Certain Circle #37343, Hixson, TN 37343
MLS# 1526641Listed by: ROGUE REAL ESTATE COMPANY LLC - Open Sat, 11am to 2pmNew
 $325,000Active2 beds 3 baths1,152 sq. ft.
$325,000Active2 beds 3 baths1,152 sq. ft.5610 Certain Circle, Hixson, TN 37343
MLS# 1526650Listed by: ROGUE REAL ESTATE COMPANY LLC - Open Sat, 11am to 2pmNew
 $369,000Active3 beds 3 baths1,400 sq. ft.
$369,000Active3 beds 3 baths1,400 sq. ft.5212 Certain Circle, Hixson, TN 37343
MLS# 1526654Listed by: ROGUE REAL ESTATE COMPANY LLC - Open Sun, 12 to 2pmNew
 $540,000Active4 beds 3 baths2,736 sq. ft.
$540,000Active4 beds 3 baths2,736 sq. ft.5336 Bungalow Circle, Hixson, TN 37343
MLS# 1526590Listed by: KELLER WILLIAMS REALTY
