6444 S Cheswick Road S, Hixson, TN 37343
Local realty services provided by:Better Homes and Gardens Real Estate Signature Brokers
6444 S Cheswick Road S,Hixson, TN 37343
$785,000
- 5 Beds
- 5 Baths
- 4,508 sq. ft.
- Single family
- Active
Upcoming open houses
- Sun, Jan 0402:00 pm - 04:00 pm
Listed by: taylor simmons
Office: simplihom
MLS#:1521237
Source:TN_CAR
Price summary
- Price:$785,000
- Price per sq. ft.:$174.13
- Monthly HOA dues:$79.17
About this home
Grand All-Brick Home | Luxury Meets Comfort
This beautifully designed grand all-brick home offers the perfect blend of elegance, comfort, and functionality. The main level welcomes you with an open floor plan highlighted by a formal dining room, butler's pantry, dedicated office, and an expansive two-story great room with soaring ceilings, rich moldings, sparkling lighting, and a cozy fireplace. The home is wired throughout for surround sound and features faux blinds throughout as well as an interior that has been recently repainted, giving it a fresh, move-in-ready feel. The modern open kitchen is designed so you sacrifice nothing, combining elegance and practicality for both entertaining and everyday living.
The main-level master suite is a true retreat, featuring a Jacuzzi soaking tub, his and hers closets, dual vanities, and private access to a sunroom and patio—perfect for morning coffee or relaxing evenings. Step outside and enjoy the hot tub-ready patio, complete with an electrical panel already in place, offering endless potential for outdoor relaxation and entertaining. Upstairs you'll find three additional bedrooms, three full baths, and a spacious bonus/exercise room, offering flexibility for family, guests, or a home gym.
Quality shines in every corner with Pella windows and doors, sparkling tile floors, extensive moldings, rich lighting, and abundant storage, including a three-car garage lined with cabinets. Two new HVAC units (2018) provide peace of mind, while a fully encapsulated crawlspace ensures long-term efficiency and home health. Walls of storage throughout the home guarantee everything has its place.
Set in a perfectly sized community with a pool, flat streets, sidewalks, ponds, and fountains, this home makes it easy to enjoy neighborhood charm and an active lifestyle.
HOME IS UNDER CONTRACT WITH 72 HOUR FIRST RIGHT OF REFUSAL IN PLACE
Contact an agent
Home facts
- Year built:2004
- Listing ID #:1521237
- Added:90 day(s) ago
- Updated:December 30, 2025 at 07:56 PM
Rooms and interior
- Bedrooms:5
- Total bathrooms:5
- Full bathrooms:4
- Half bathrooms:1
- Living area:4,508 sq. ft.
Heating and cooling
- Cooling:Central Air, Electric, Multi Units
- Heating:Central, Heating, Natural Gas
Structure and exterior
- Roof:Shingle
- Year built:2004
- Building area:4,508 sq. ft.
- Lot area:0.39 Acres
Utilities
- Water:Public, Water Connected
- Sewer:Public Sewer, Sewer Connected
Finances and disclosures
- Price:$785,000
- Price per sq. ft.:$174.13
- Tax amount:$5,926
New listings near 6444 S Cheswick Road S
- New
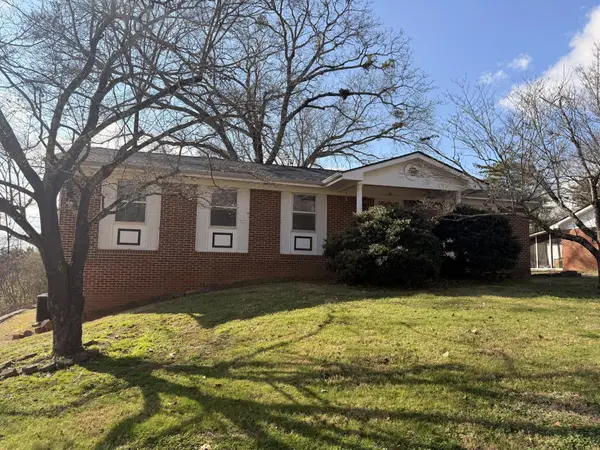 $250,000Active3 beds 3 baths2,212 sq. ft.
$250,000Active3 beds 3 baths2,212 sq. ft.1246 Thomas Lane, Hixson, TN 37343
MLS# 3069555Listed by: EXP REALTY - New
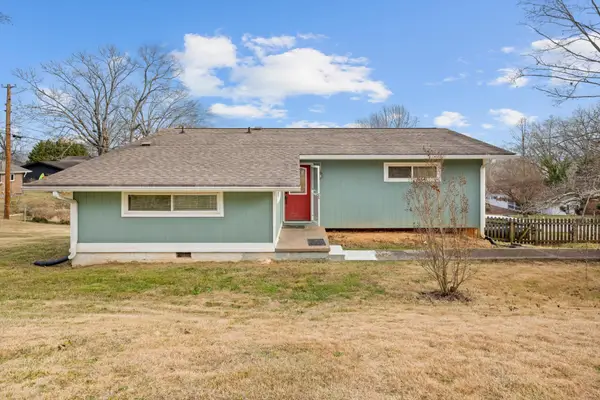 $319,900Active3 beds 2 baths2,449 sq. ft.
$319,900Active3 beds 2 baths2,449 sq. ft.1331 Cloverdale Circle, Hixson, TN 37343
MLS# 3069450Listed by: RE/MAX PROPERTIES - Open Sun, 2 to 4pmNew
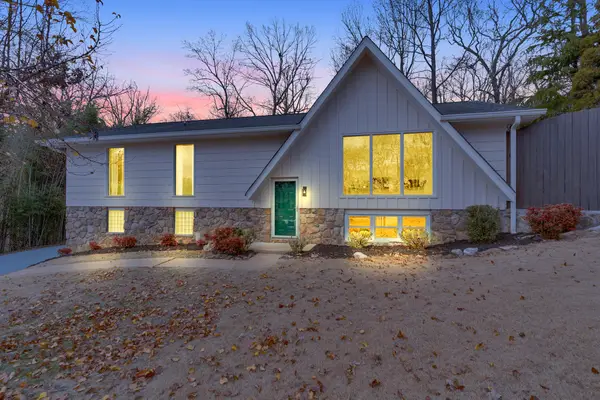 $369,000Active4 beds 3 baths2,172 sq. ft.
$369,000Active4 beds 3 baths2,172 sq. ft.5675 Grayshore Lane, Hixson, TN 37343
MLS# 1525697Listed by: KELLER WILLIAMS REALTY - New
 $275,000Active3 beds 1 baths1,180 sq. ft.
$275,000Active3 beds 1 baths1,180 sq. ft.8418 Hixson Pike, Hixson, TN 37343
MLS# 1525688Listed by: CRYE-LEIKE, REALTORS 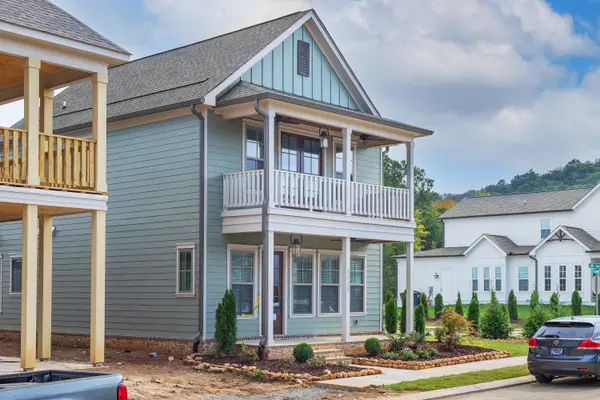 $544,480Pending4 beds 5 baths2,200 sq. ft.
$544,480Pending4 beds 5 baths2,200 sq. ft.1692 Farmstead Drive, Hixson, TN 37343
MLS# 1525677Listed by: GREENTECH HOMES LLC $370,000Pending3 beds 2 baths1,748 sq. ft.
$370,000Pending3 beds 2 baths1,748 sq. ft.486 Gadd Road, Hixson, TN 37343
MLS# 1525579Listed by: KELLER WILLIAMS REALTY- New
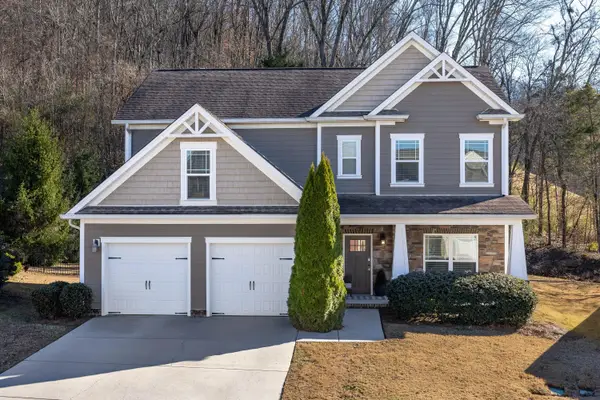 $565,000Active4 beds 3 baths2,827 sq. ft.
$565,000Active4 beds 3 baths2,827 sq. ft.5475 Bungalow Circle, Hixson, TN 37343
MLS# 1525513Listed by: KELLER WILLIAMS REALTY 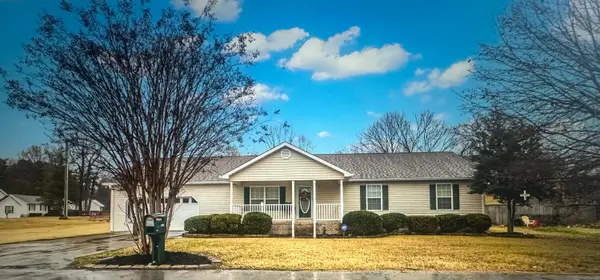 $315,000Pending3 beds 2 baths1,705 sq. ft.
$315,000Pending3 beds 2 baths1,705 sq. ft.1121 Forest Plaza Circle, Hixson, TN 37343
MLS# 1525640Listed by: RH REAL ESTATE, LLC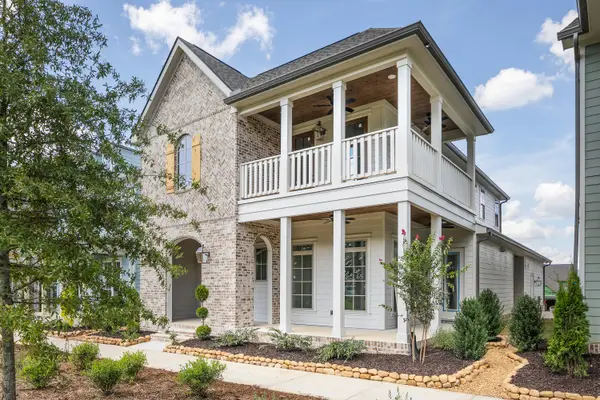 $677,915Pending4 beds 4 baths3,200 sq. ft.
$677,915Pending4 beds 4 baths3,200 sq. ft.6885 Charming Place #194, Hixson, TN 37343
MLS# 1525558Listed by: GREENTECH HOMES LLC $285,900Pending4 beds 3 baths2,026 sq. ft.
$285,900Pending4 beds 3 baths2,026 sq. ft.1005 Tsatanuga Road, Hixson, TN 37343
MLS# 1525509Listed by: CENTURY 21 PRESTIGE
