6517 Shelter Cove Drive, Hixson, TN 37343
Local realty services provided by:Better Homes and Gardens Real Estate Heritage Group
6517 Shelter Cove Drive,Hixson, TN 37343
$980,000
- 4 Beds
- 3 Baths
- 3,239 sq. ft.
- Single family
- Active
Listed by: jim hughes
Office: greater downtown realty dba keller williams realty
MLS#:3059348
Source:NASHVILLE
Price summary
- Price:$980,000
- Price per sq. ft.:$302.56
- Monthly HOA dues:$29.17
About this home
Welcome to 6517 Shelter Cove Drive, a luxuriously designed 4 bed | 3 bath residence in the picturesque lake community of Shelter Cove. Enjoy nearby marina access, serene surroundings, and a seamless blend of outdoor living and elevated style.
The open-concept main level welcomes you in to the dining and living space with a striking coffered ceiling accented in knotty pine, elegant crown molding, and rich engineered hardwood flooring. Anchored by a sleek gas fireplace with integrated remote controls, the living room is lined with expansive Marvin windows framing wooded views and flooding the interiors with natural light. At its heart, the chef's kitchen shines with a massive quartz waterfall island, Thermador appliances, walk-in pantry, and a sunlit breakfast nook for casual dining. From here, step onto the covered back porch, an ideal setting for both relaxation and entertaining.
The primary suite is privately located off the main living area, showcasing a tray ceiling, designer accent wall, dual closets, and a spa-inspired en-suite with double vanity, soaking tub, and walk-in shower. Across the main floor, a second bedroom, full hall bath, and expansive laundry room with custom cabinetry, sink, and decorative tile offer function and style. This wing also provides dual convenience with access from the garage as well as a secondary front entry, perfect for everyday use or private guest access.
Upstairs, a generously sized bonus room enjoys views of the lake, joined by two additional bedrooms and a shared bath with dual vanity and shower/tub combo. Storage closets with quality custom built-ins are thoughtfully placed throughout, blending beauty and utility in every detail.
Exquisite craftsmanship, designer finishes, and a thoughtful layout define this residence, offering an elevated lifestyle where functionality and entertaining seamlessly align. Thoughtfully appointed with high-end touches and timeless appeal, all just moments from the serene lake.
Contact an agent
Home facts
- Year built:2024
- Listing ID #:3059348
- Added:66 day(s) ago
- Updated:February 12, 2026 at 09:38 PM
Rooms and interior
- Bedrooms:4
- Total bathrooms:3
- Full bathrooms:3
- Living area:3,239 sq. ft.
Heating and cooling
- Cooling:Ceiling Fan(s), Central Air, Electric
- Heating:Central, Electric, Natural Gas
Structure and exterior
- Roof:Asphalt
- Year built:2024
- Building area:3,239 sq. ft.
- Lot area:1.01 Acres
Schools
- High school:Hixson High School
- Middle school:Hixson Middle School
- Elementary school:Big Ridge Elementary School
Utilities
- Water:Public, Water Available
- Sewer:Septic Tank
Finances and disclosures
- Price:$980,000
- Price per sq. ft.:$302.56
- Tax amount:$2,415
New listings near 6517 Shelter Cove Drive
- New
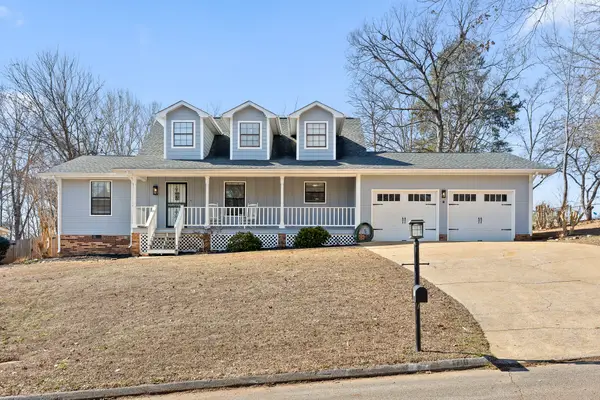 $400,000Active3 beds 3 baths2,249 sq. ft.
$400,000Active3 beds 3 baths2,249 sq. ft.1716 Mountain Bay Drive, Hixson, TN 37343
MLS# 1528319Listed by: REAL ESTATE PARTNERS CHATTANOOGA LLC - New
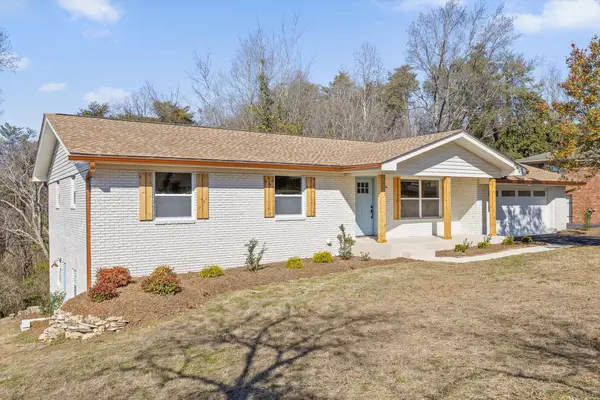 $469,900Active5 beds 3 baths3,540 sq. ft.
$469,900Active5 beds 3 baths3,540 sq. ft.4339 Comet Trail, Hixson, TN 37343
MLS# 1528294Listed by: EXP REALTY, LLC - New
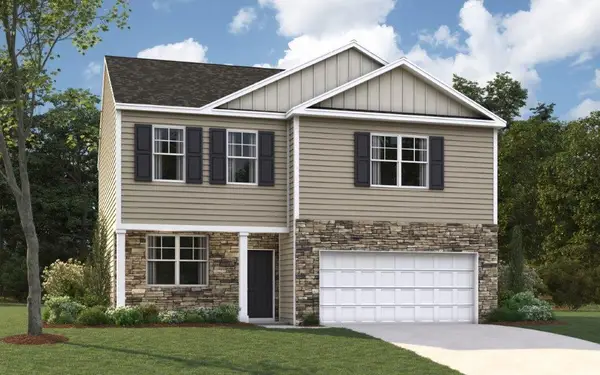 $419,975Active3 beds 3 baths2,164 sq. ft.
$419,975Active3 beds 3 baths2,164 sq. ft.7547 Bendire Loop, Hixson, TN 37343
MLS# 1528295Listed by: DHI INC - New
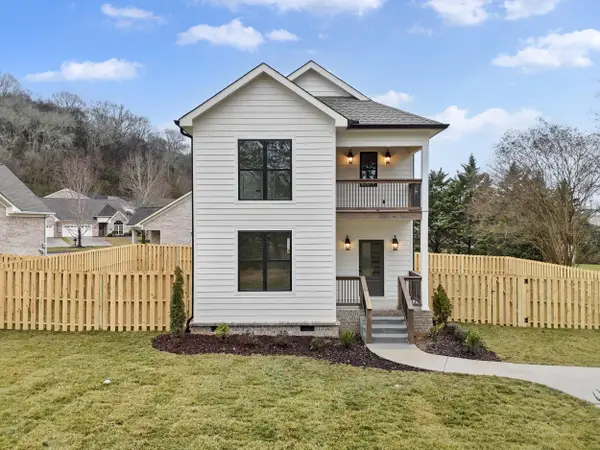 $395,000Active3 beds 3 baths1,600 sq. ft.
$395,000Active3 beds 3 baths1,600 sq. ft.6028 Ridgeview Circle, Hixson, TN 37343
MLS# 1528262Listed by: REAL ESTATE PARTNERS CHATTANOOGA LLC - New
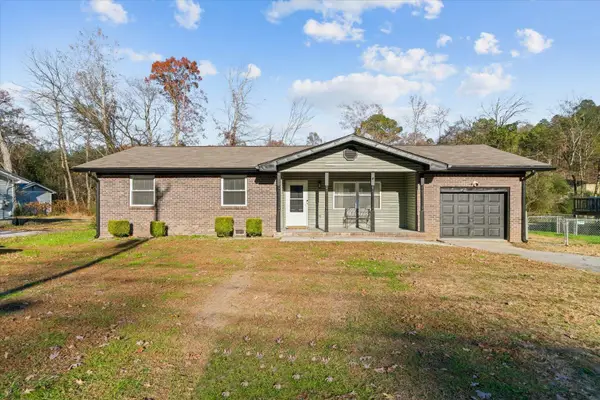 $285,000Active3 beds 2 baths1,242 sq. ft.
$285,000Active3 beds 2 baths1,242 sq. ft.8610 Daisy Dallas Road, Hixson, TN 37343
MLS# 1528272Listed by: EXP REALTY LLC - New
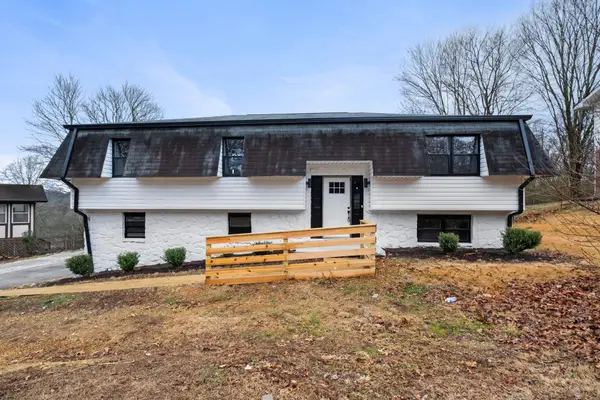 $349,995Active3 beds 2 baths2,300 sq. ft.
$349,995Active3 beds 2 baths2,300 sq. ft.1148 Boy Scout Road, Hixson, TN 37343
MLS# 1528282Listed by: SELL YOUR HOME SERVICES, LLC - New
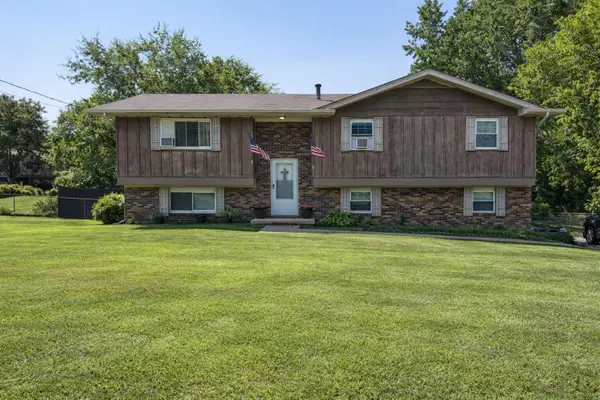 $298,900Active3 beds 3 baths1,884 sq. ft.
$298,900Active3 beds 3 baths1,884 sq. ft.7603 Leacrest Lane, Hixson, TN 37343
MLS# 3124658Listed by: NORLUXE REALTY CHATTANOOGA LLC - New
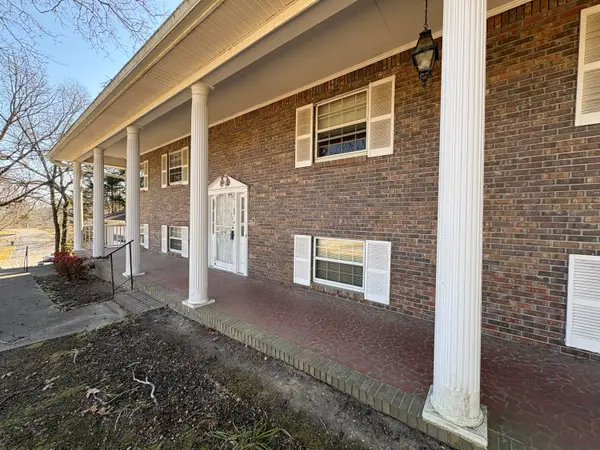 $319,000Active4 beds 3 baths2,850 sq. ft.
$319,000Active4 beds 3 baths2,850 sq. ft.1426 Highcrest Drive, Hixson, TN 37343
MLS# 1528220Listed by: RE/MAX RENAISSANCE REALTORS - New
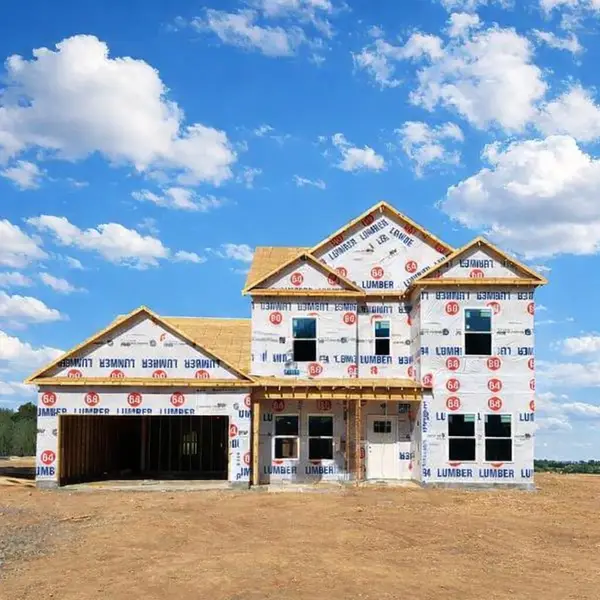 $597,324Active4 beds 4 baths3,296 sq. ft.
$597,324Active4 beds 4 baths3,296 sq. ft.5932 Hightower Drive #3, Hixson, TN 37343
MLS# 1528225Listed by: TRUST REAL ESTATE GROUP, LLC - New
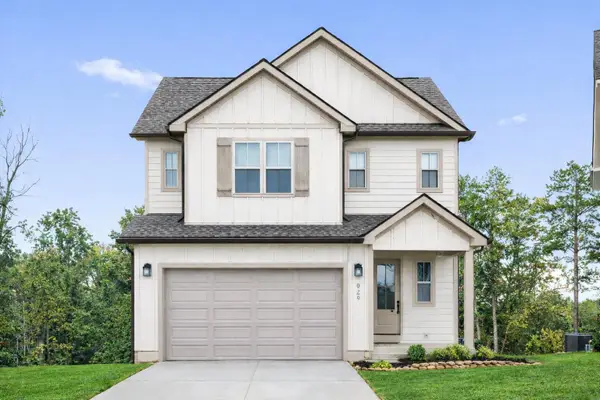 $595,000Active3 beds 3 baths2,100 sq. ft.
$595,000Active3 beds 3 baths2,100 sq. ft.1582 Storyvale Lane, Hixson, TN 37343
MLS# 1528139Listed by: GREENTECH HOMES LLC

