6853 Manassas Gap Lane, Hixson, TN 37343
Local realty services provided by:Better Homes and Gardens Real Estate Ben Bray & Associates
6853 Manassas Gap Lane,Hixson, TN 37343
$469,000
- 3 Beds
- 2 Baths
- 2,688 sq. ft.
- Single family
- Active
Listed by: kidist asay
Office: greater chattanooga realty, keller williams realty
MLS#:2937061
Source:NASHVILLE
Price summary
- Price:$469,000
- Price per sq. ft.:$174.48
About this home
Welcome to this beautifully maintained, move-in ready home in the desirable Stonewall Farms community in Hixson! Enjoy the ease of one-level living with a spacious and open layout featuring cathedral and tray ceilings, hardwood floors, and neutral decor throughout. The main floor includes a formal dining room or flex space, a large great room with gas log fireplace, and a spacious primary suite with an en-suite bath and a generous walk-in closet. Two additional bedrooms are located on the main level, while a bonus room or fourth bedroom is located above the garage, complete with access to a walk-in attic storage area.
Recent updates include a new dishwasher (Oct 2025), new water heater (Oct 2025), new roof (Feb 2023), fresh interior paint throughout including the garage, updated fixtures, and a fully finished garage. Outdoor features include a spacious back patio and a private, level backyard perfect for entertaining or relaxing.
Don't miss this charming, well-cared-for home just minutes from everything Hixson has to offer!
Contact an agent
Home facts
- Year built:2006
- Listing ID #:2937061
- Added:172 day(s) ago
- Updated:December 30, 2025 at 03:18 PM
Rooms and interior
- Bedrooms:3
- Total bathrooms:2
- Full bathrooms:2
- Living area:2,688 sq. ft.
Heating and cooling
- Cooling:Central Air, Electric
- Heating:Central
Structure and exterior
- Year built:2006
- Building area:2,688 sq. ft.
- Lot area:0.22 Acres
Schools
- High school:Hixson High School
- Middle school:Hixson Middle School
- Elementary school:Middle Valley Elementary School
Utilities
- Water:Public, Water Available
- Sewer:Public Sewer
Finances and disclosures
- Price:$469,000
- Price per sq. ft.:$174.48
- Tax amount:$2,041
New listings near 6853 Manassas Gap Lane
- New
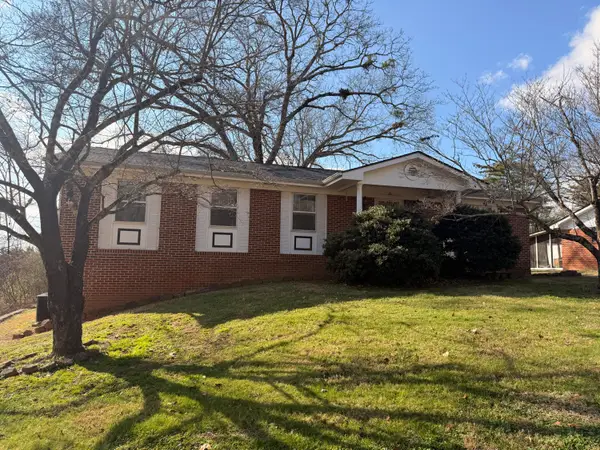 $250,000Active3 beds 3 baths2,212 sq. ft.
$250,000Active3 beds 3 baths2,212 sq. ft.1246 Thomas Lane, Hixson, TN 37343
MLS# 1525728Listed by: EXP REALTY LLC - New
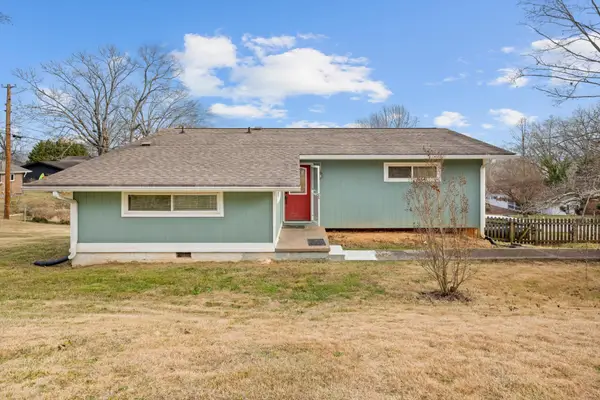 $319,900Active3 beds 2 baths2,449 sq. ft.
$319,900Active3 beds 2 baths2,449 sq. ft.1331 Cloverdale Circle, Hixson, TN 37343
MLS# 3069450Listed by: RE/MAX PROPERTIES - Open Sun, 2 to 4pmNew
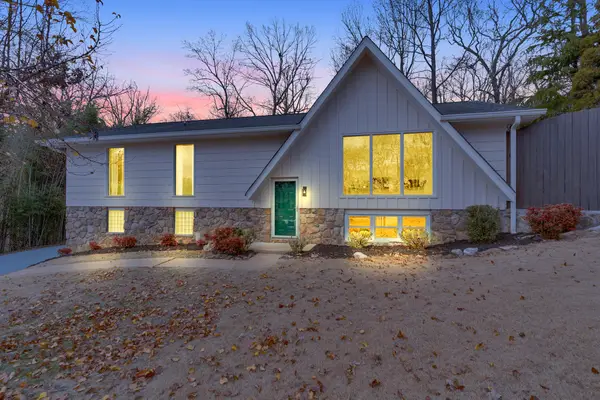 $369,000Active4 beds 3 baths2,172 sq. ft.
$369,000Active4 beds 3 baths2,172 sq. ft.5675 Grayshore Lane, Hixson, TN 37343
MLS# 1525697Listed by: KELLER WILLIAMS REALTY - New
 $275,000Active3 beds 1 baths1,180 sq. ft.
$275,000Active3 beds 1 baths1,180 sq. ft.8418 Hixson Pike, Hixson, TN 37343
MLS# 1525688Listed by: CRYE-LEIKE, REALTORS 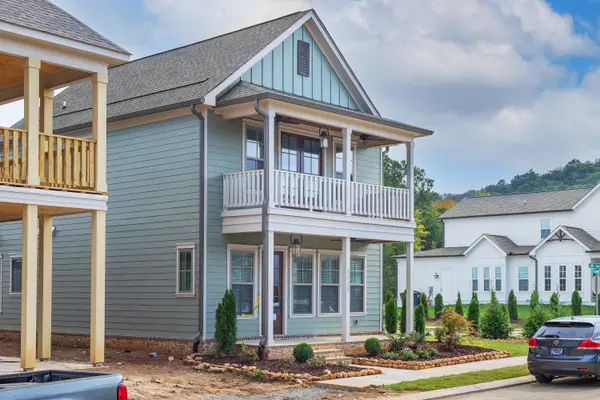 $544,480Pending4 beds 5 baths2,200 sq. ft.
$544,480Pending4 beds 5 baths2,200 sq. ft.1692 Farmstead Drive, Hixson, TN 37343
MLS# 1525677Listed by: GREENTECH HOMES LLC $370,000Pending3 beds 2 baths1,748 sq. ft.
$370,000Pending3 beds 2 baths1,748 sq. ft.486 Gadd Road, Hixson, TN 37343
MLS# 1525579Listed by: KELLER WILLIAMS REALTY- New
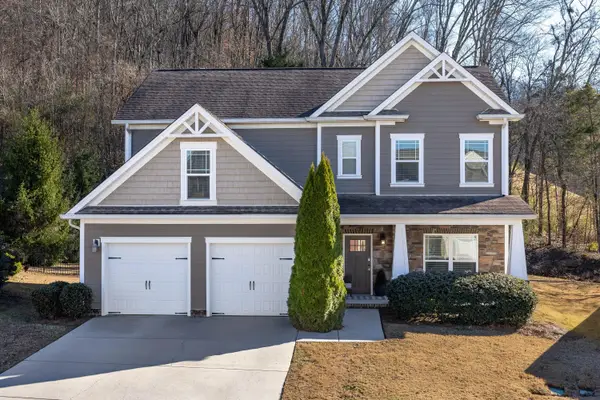 $565,000Active4 beds 3 baths2,827 sq. ft.
$565,000Active4 beds 3 baths2,827 sq. ft.5475 Bungalow Circle, Hixson, TN 37343
MLS# 1525513Listed by: KELLER WILLIAMS REALTY 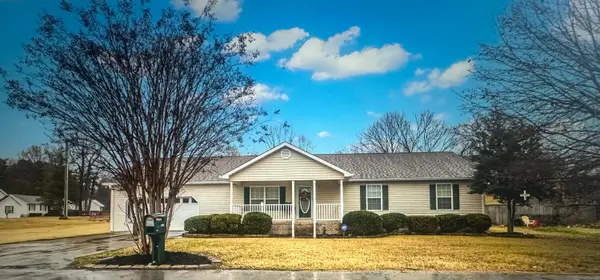 $315,000Pending3 beds 2 baths1,705 sq. ft.
$315,000Pending3 beds 2 baths1,705 sq. ft.1121 Forest Plaza Circle, Hixson, TN 37343
MLS# 1525640Listed by: RH REAL ESTATE, LLC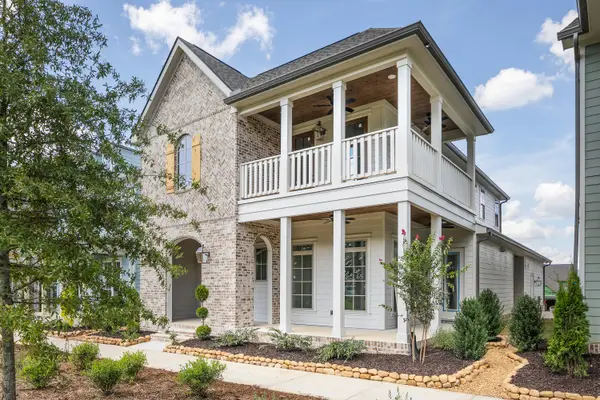 $677,915Pending4 beds 4 baths3,200 sq. ft.
$677,915Pending4 beds 4 baths3,200 sq. ft.6885 Charming Place #194, Hixson, TN 37343
MLS# 1525558Listed by: GREENTECH HOMES LLC $285,900Pending4 beds 3 baths2,026 sq. ft.
$285,900Pending4 beds 3 baths2,026 sq. ft.1005 Tsatanuga Road, Hixson, TN 37343
MLS# 1525509Listed by: CENTURY 21 PRESTIGE
