6900 Roberta Lane #75, Hixson, TN 37343
Local realty services provided by:Better Homes and Gardens Real Estate Jackson Realty
6900 Roberta Lane #75,Hixson, TN 37343
$549,000
- 3 Beds
- 3 Baths
- 2,200 sq. ft.
- Single family
- Pending
Listed by: scott j thompson
Office: greentech homes llc.
MLS#:1524470
Source:TN_CAR
Price summary
- Price:$549,000
- Price per sq. ft.:$249.55
- Monthly HOA dues:$83.33
About this home
The Roosevelt floor plan from Greentech Homes, located in The Farmstead community. This home brings more value to life than what's captured in its beautiful images. The lifestyle that comes with this home is as equally important as its wonderful layout, offering an enriching experience that Farmstead brings to its residents. At first glance, you'll see a beautifully designed front porch home that feels timeless, with architecture that stands out. Step inside, and you'll find an open, airy, and light-filled space. The main level features a spacious living room, a dining area with a vaulted ceiling, and a modern kitchen with a large island perfect for gathering. The primary bedroom is conveniently located on the main floor, offering ease of living. Beyond the kitchen, you'll find a mudroom, laundry area, and access to a courtyard-style patio - ideal for grilling and outdoor enjoyment. Upstairs, an oversized bonus room offers flexibility - a media room, a guest suite. Two additional guest rooms and a shared bath make this home both functional and inviting. The walkout attic gives you the storage you need, while every room is bathed in natural light. Life at Farmstead is more than just a home. We invite you to visit our model home and take a golf cart tour with our on-site representative. Let us show you the existing and future amenities that make Farmstead truly special. Picture yourself taking evening walks along lantern-lit sidewalks, gathering at the botanical garden, or enjoying Friday night music at the park. And coming soon - a full-scale clubhouse with a fitness area, resort-style pool, pickleball courts. Move-in Ready: December 2025
Contact an agent
Home facts
- Year built:2025
- Listing ID #:1524470
- Added:46 day(s) ago
- Updated:January 10, 2026 at 08:47 AM
Rooms and interior
- Bedrooms:3
- Total bathrooms:3
- Full bathrooms:2
- Half bathrooms:1
- Living area:2,200 sq. ft.
Heating and cooling
- Cooling:Central Air, Electric
- Heating:Central, Electric, Heating
Structure and exterior
- Roof:Asphalt, Shingle
- Year built:2025
- Building area:2,200 sq. ft.
- Lot area:0.4 Acres
Utilities
- Water:Public, Water Connected
- Sewer:Public Sewer, Sewer Connected
Finances and disclosures
- Price:$549,000
- Price per sq. ft.:$249.55
New listings near 6900 Roberta Lane #75
- New
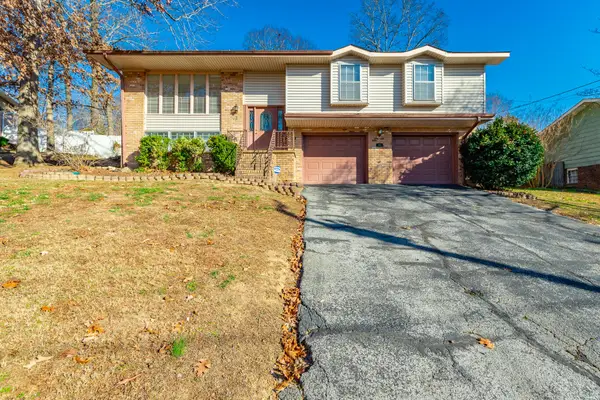 $324,000Active4 beds 3 baths2,087 sq. ft.
$324,000Active4 beds 3 baths2,087 sq. ft.909 Spurling Drive, Hixson, TN 37343
MLS# 1526353Listed by: KELLER WILLIAMS REALTY - New
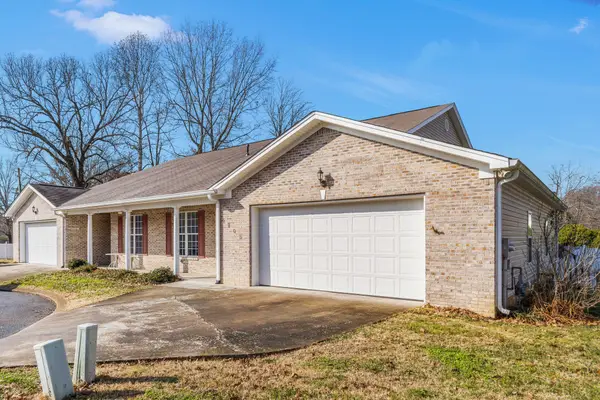 $289,900Active2 beds 2 baths1,750 sq. ft.
$289,900Active2 beds 2 baths1,750 sq. ft.6805 French Quarter Court, Hixson, TN 37343
MLS# 1526307Listed by: KELLER WILLIAMS REALTY - New
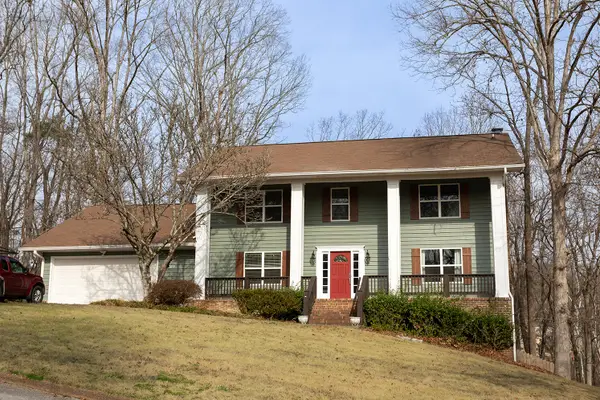 $535,000Active4 beds 4 baths3,703 sq. ft.
$535,000Active4 beds 4 baths3,703 sq. ft.1809 Colonial Shores Drive, Hixson, TN 37343
MLS# 1526317Listed by: KELLER WILLIAMS - New
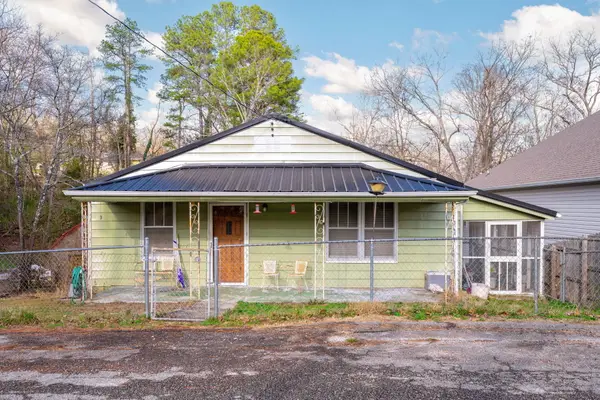 $189,900Active3 beds 2 baths1,170 sq. ft.
$189,900Active3 beds 2 baths1,170 sq. ft.1329 Hixson Avenue, Hixson, TN 37343
MLS# 1526303Listed by: SIMPLIHOM - New
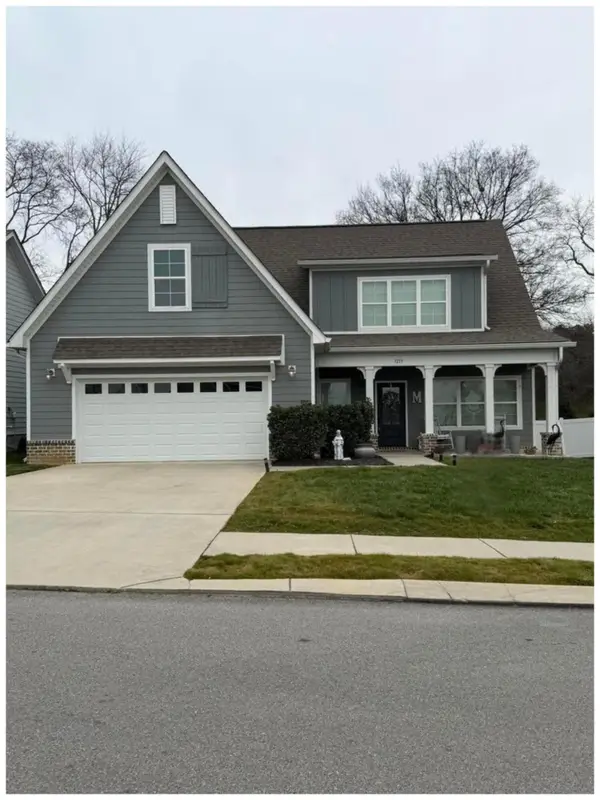 $482,000Active3 beds 3 baths2,186 sq. ft.
$482,000Active3 beds 3 baths2,186 sq. ft.1213 Baldwin Field Circle Circle, Hixson, TN 37343
MLS# 1525898Listed by: KELLER WILLIAMS REALTY - New
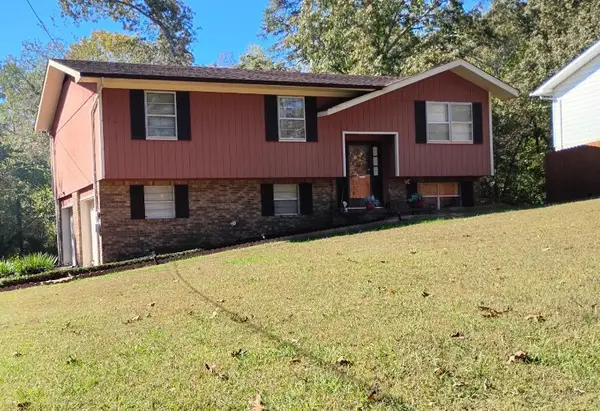 $250,000Active3 beds 2 baths1,600 sq. ft.
$250,000Active3 beds 2 baths1,600 sq. ft.1032 Hillcrest Road, Hixson, TN 37343
MLS# 1526239Listed by: CHARLOTTE MABRY TEAM - Open Sat, 4 to 5:30pmNew
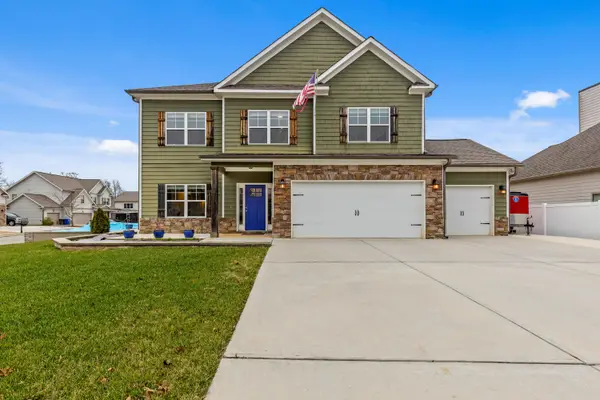 $500,000Active4 beds 3 baths2,585 sq. ft.
$500,000Active4 beds 3 baths2,585 sq. ft.1125 Little Sorrel Rd, Hixson, TN 37343
MLS# 1526212Listed by: KELLER WILLIAMS REALTY - New
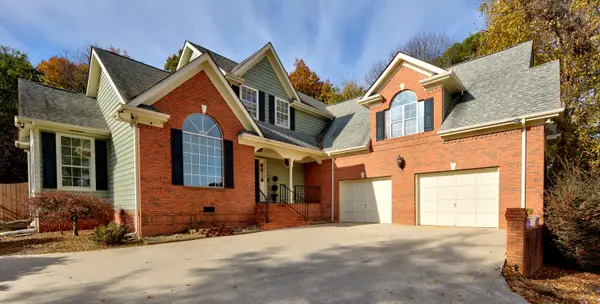 $720,000Active3 beds 4 baths3,180 sq. ft.
$720,000Active3 beds 4 baths3,180 sq. ft.2600 Brown Ridge Lane, Hixson, TN 37343
MLS# 1526222Listed by: COLDWELL BANKER PRYOR REALTY - New
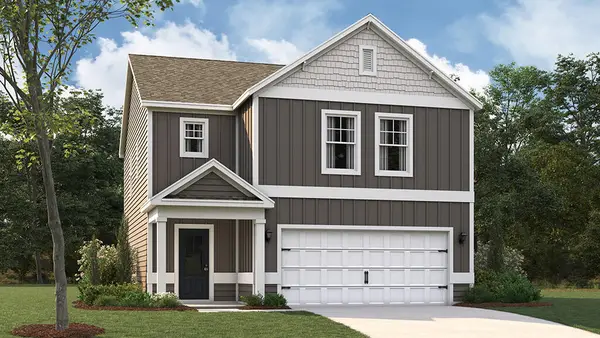 $410,400Active4 beds 3 baths2,804 sq. ft.
$410,400Active4 beds 3 baths2,804 sq. ft.7559 Bendire Loop, Hixson, TN 37343
MLS# 1526204Listed by: DHI INC - Open Sun, 2 to 4pmNew
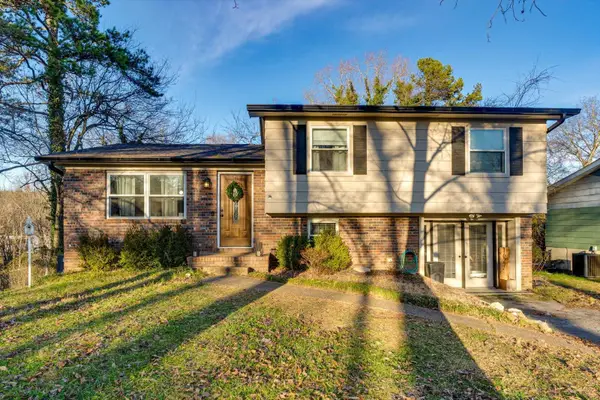 $300,000Active4 beds 2 baths1,682 sq. ft.
$300,000Active4 beds 2 baths1,682 sq. ft.1627 N Chester Road, Hixson, TN 37343
MLS# 1526207Listed by: PREMIER PROPERTY GROUP INC.
