7091 Paxton Circle, Hixson, TN 37343
Local realty services provided by:Better Homes and Gardens Real Estate Signature Brokers
7091 Paxton Circle,Hixson, TN 37343
$559,000
- 4 Beds
- 3 Baths
- 2,382 sq. ft.
- Single family
- Pending
Listed by: kelli crane
Office: the group real estate brokerage
MLS#:20254509
Source:TN_RCAR
Price summary
- Price:$559,000
- Price per sq. ft.:$234.68
About this home
BRAND NEW FALL SPECIAL!! The builder is giving $15,000 to use any way you want, plus blinds and a stainless refrigerator! This special can be used for closing costs, point buy down, appliances, etc....The Farmview floor plan offers 2,382 square feet of well-designed living space, making it an excellent choice for families or anyone seeking a balance of comfort and functionality. With 3 bedrooms and 3 full bathrooms, this home is thoughtfully crafted to meet a variety of needs. The first floor features a spacious master suite, complete with a soaker tub, a his-and-hers closet space, and an en-suite bathroom designed for relaxation. The open-concept main living area is perfect for entertaining, seamlessly connecting the kitchen, dining, and living spaces. The dining area offers the perfect blend of openness and privacy, with a dedicated space that includes easy access to the covered back porch for outdoor dining or relaxing. The huge kitchen island and walk-in pantry make this kitchen a chef's dream, providing ample space for cooking and gathering. The second floor includes a bonus room and a full bathroom, offering flexibility as a guest suite, home office, or recreation space. With its intuitive layout, luxurious finishes, and versatile spaces, the Farmview floor plan is a standout choice for those looking to build a home that caters to both everyday living and special occasions. All River Stone Construction homes come with a 1-year builder warranty! The home being built will be tan in color with white accents, complete with upgrades that include: pine beams, cultured stone fireplace with hearth, drop zone off the garage entry and a farmhouse sink in the kitchen.
Contact an agent
Home facts
- Year built:2026
- Listing ID #:20254509
- Added:98 day(s) ago
- Updated:December 31, 2025 at 08:44 AM
Rooms and interior
- Bedrooms:4
- Total bathrooms:3
- Full bathrooms:3
- Living area:2,382 sq. ft.
Heating and cooling
- Cooling:Ceiling Fan(s), Central Air, Multi Units
- Heating:Central, Electric, Multi Units, Natural Gas
Structure and exterior
- Roof:Shingle
- Year built:2026
- Building area:2,382 sq. ft.
- Lot area:0.25 Acres
Schools
- High school:Hixson
- Middle school:Hixson
- Elementary school:Hixson
Utilities
- Water:Public, Water Connected
- Sewer:Public Sewer, Sewer Connected
Finances and disclosures
- Price:$559,000
- Price per sq. ft.:$234.68
New listings near 7091 Paxton Circle
- New
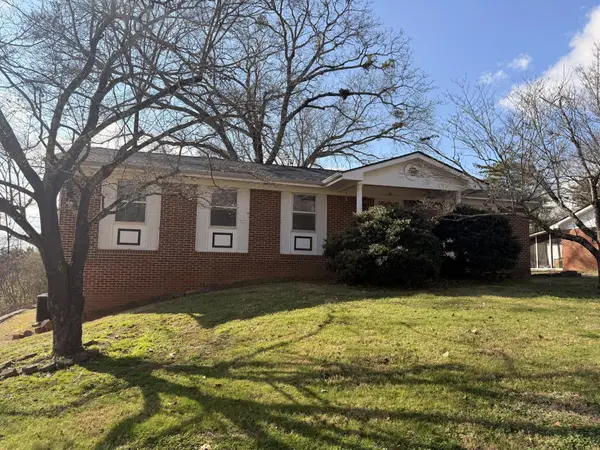 $250,000Active3 beds 3 baths2,212 sq. ft.
$250,000Active3 beds 3 baths2,212 sq. ft.1246 Thomas Lane, Hixson, TN 37343
MLS# 3069555Listed by: EXP REALTY - New
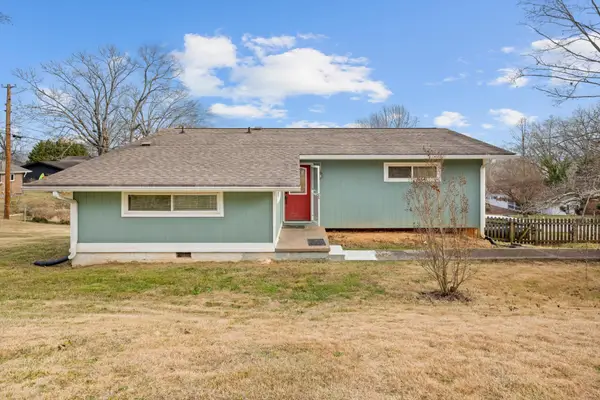 $319,900Active3 beds 2 baths2,449 sq. ft.
$319,900Active3 beds 2 baths2,449 sq. ft.1331 Cloverdale Circle, Hixson, TN 37343
MLS# 3069450Listed by: RE/MAX PROPERTIES - Open Sun, 2 to 4pmNew
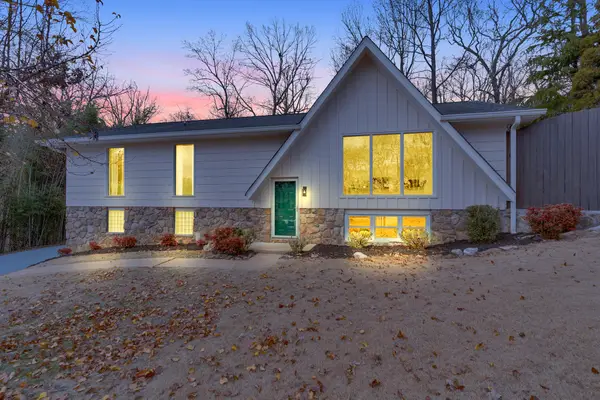 $369,000Active4 beds 3 baths2,172 sq. ft.
$369,000Active4 beds 3 baths2,172 sq. ft.5675 Grayshore Lane, Hixson, TN 37343
MLS# 1525697Listed by: KELLER WILLIAMS REALTY - New
 $275,000Active3 beds 1 baths1,180 sq. ft.
$275,000Active3 beds 1 baths1,180 sq. ft.8418 Hixson Pike, Hixson, TN 37343
MLS# 1525688Listed by: CRYE-LEIKE, REALTORS 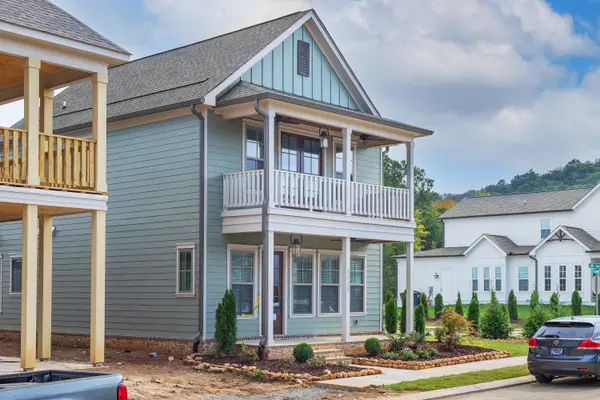 $544,480Pending4 beds 5 baths2,200 sq. ft.
$544,480Pending4 beds 5 baths2,200 sq. ft.1692 Farmstead Drive, Hixson, TN 37343
MLS# 1525677Listed by: GREENTECH HOMES LLC $370,000Pending3 beds 2 baths1,748 sq. ft.
$370,000Pending3 beds 2 baths1,748 sq. ft.486 Gadd Road, Hixson, TN 37343
MLS# 1525579Listed by: KELLER WILLIAMS REALTY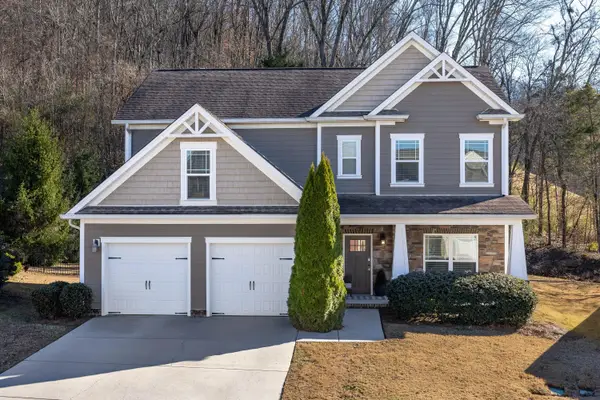 $565,000Active4 beds 3 baths2,827 sq. ft.
$565,000Active4 beds 3 baths2,827 sq. ft.5475 Bungalow Circle, Hixson, TN 37343
MLS# 1525513Listed by: KELLER WILLIAMS REALTY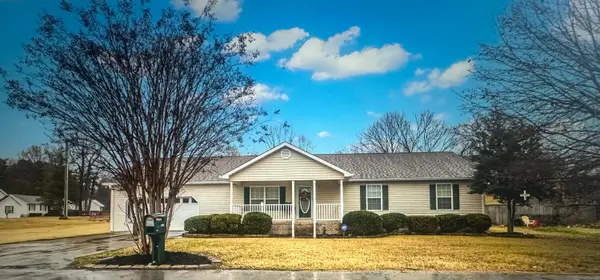 $315,000Pending3 beds 2 baths1,705 sq. ft.
$315,000Pending3 beds 2 baths1,705 sq. ft.1121 Forest Plaza Circle, Hixson, TN 37343
MLS# 1525640Listed by: RH REAL ESTATE, LLC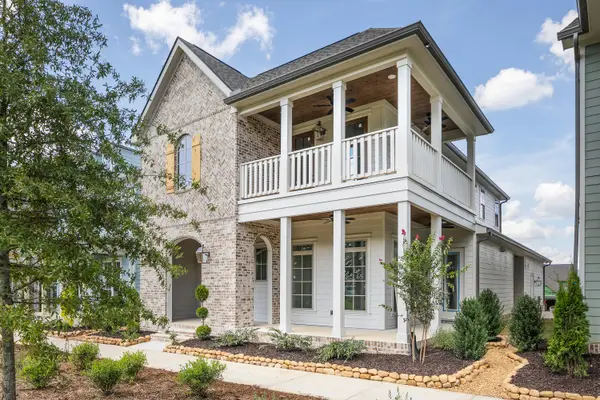 $677,915Pending4 beds 4 baths3,200 sq. ft.
$677,915Pending4 beds 4 baths3,200 sq. ft.6885 Charming Place #194, Hixson, TN 37343
MLS# 1525558Listed by: GREENTECH HOMES LLC $285,900Pending4 beds 3 baths2,026 sq. ft.
$285,900Pending4 beds 3 baths2,026 sq. ft.1005 Tsatanuga Road, Hixson, TN 37343
MLS# 1525509Listed by: CENTURY 21 PRESTIGE
