7104 Paxton Circle, Hixson, TN 37343
Local realty services provided by:Better Homes and Gardens Real Estate Jackson Realty
7104 Paxton Circle,Hixson, TN 37343
$640,000
- 4 Beds
- 4 Baths
- 2,619 sq. ft.
- Single family
- Active
Listed by: elizabeth rogers
Office: signature real estate, llc.
MLS#:1515828
Source:TN_CAR
Price summary
- Price:$640,000
- Price per sq. ft.:$244.37
- Monthly HOA dues:$50
About this home
Welcome to your dream home in the highly sought-after Paxton Point subdivision!
This stunning new construction blends style, function, and comfort in all the right ways. Offering 4 spacious bedrooms—including a main-level primary suite and a second en suite upstairs—this layout provides ideal flexibility for a variety of lifestyles.
Step inside to find beautiful hardwood floors and a bright, open-concept living space perfect for entertaining. The gourmet kitchen is a showstopper, complete with custom cabinetry, high-end appliances, and a large island that invites gathering. Plus! A butlers pantry/coffee bar!
You'll also love the 3.5 well-appointed bathrooms, generous storage, and thoughtful extras like the butler's pantry/coffee bar.
Finishing touches have been completed, so trust us, this one's worth seeing in person. Plus, with a community pool and 14 acres of scenic walking trails opening this summer, now is the perfect time to make your move.
Don't miss your chance to live in one of Hixson's most desirable neighborhoods. Schedule your private tour today!
Contact an agent
Home facts
- Year built:2025
- Listing ID #:1515828
- Added:170 day(s) ago
- Updated:December 17, 2025 at 06:56 PM
Rooms and interior
- Bedrooms:4
- Total bathrooms:4
- Full bathrooms:3
- Half bathrooms:1
- Living area:2,619 sq. ft.
Heating and cooling
- Cooling:Ceiling Fan(s), Central Air, Electric
- Heating:Central, Electric, Heating
Structure and exterior
- Roof:Shingle
- Year built:2025
- Building area:2,619 sq. ft.
- Lot area:0.26 Acres
Utilities
- Water:Public, Water Connected
- Sewer:Public Sewer, Sewer Connected
Finances and disclosures
- Price:$640,000
- Price per sq. ft.:$244.37
- Tax amount:$307
New listings near 7104 Paxton Circle
- New
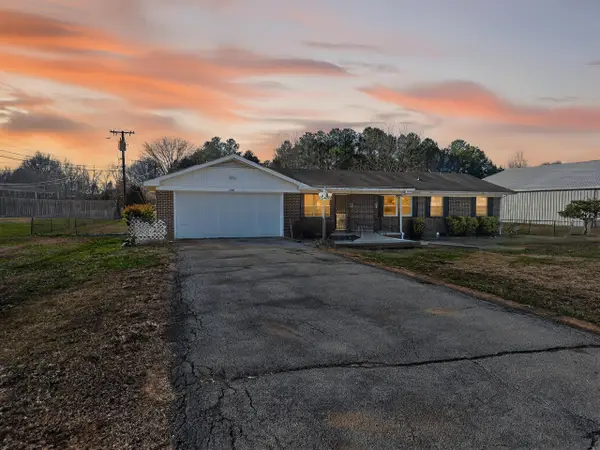 $235,000Active3 beds 2 baths1,518 sq. ft.
$235,000Active3 beds 2 baths1,518 sq. ft.1888 Thrasher Pike, Hixson, TN 37343
MLS# 1525408Listed by: EXP REALTY,LLC - New
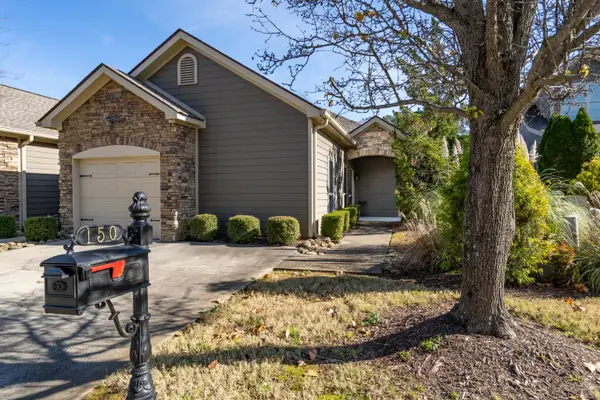 $450,000Active2 beds 3 baths1,440 sq. ft.
$450,000Active2 beds 3 baths1,440 sq. ft.150 Templeton Lane, Hixson, TN 37343
MLS# 1525389Listed by: NU VISION REALTY - New
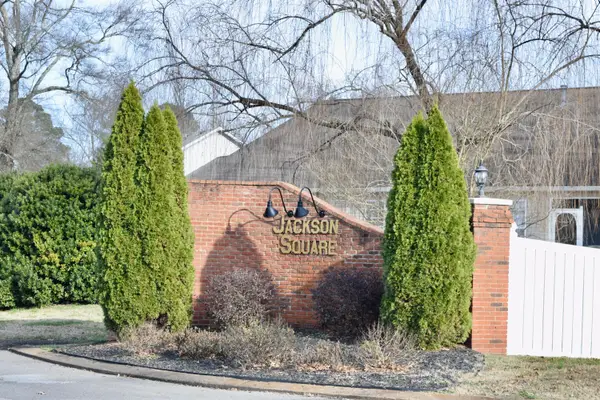 $250,000Active2.17 Acres
$250,000Active2.17 Acres6908 Cathedral Court, Hixson, TN 37343
MLS# 1525335Listed by: UNITED REAL ESTATE EXPERTS - New
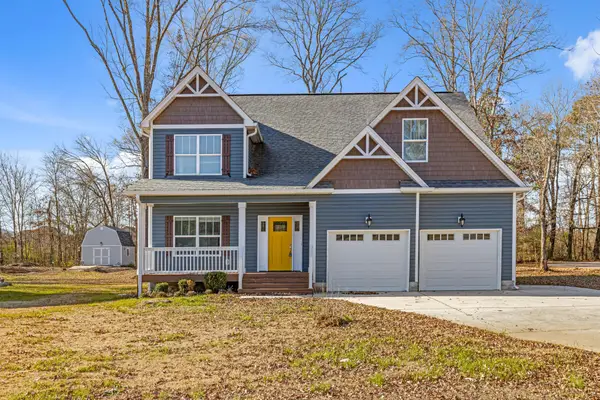 $525,000Active4 beds 3 baths2,800 sq. ft.
$525,000Active4 beds 3 baths2,800 sq. ft.1882 Crabtree Rd, Hixson, TN 37343
MLS# 3062069Listed by: GREATER DOWNTOWN REALTY DBA KELLER WILLIAMS REALTY - New
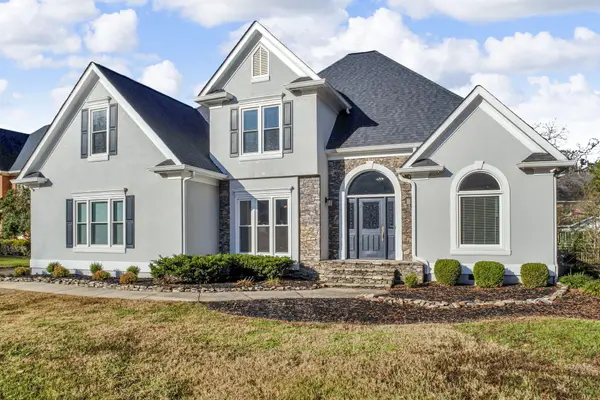 $669,000Active4 beds 4 baths2,963 sq. ft.
$669,000Active4 beds 4 baths2,963 sq. ft.6407 Cheltenham Road S, Hixson, TN 37343
MLS# 1525231Listed by: EPIQUE REALTY - New
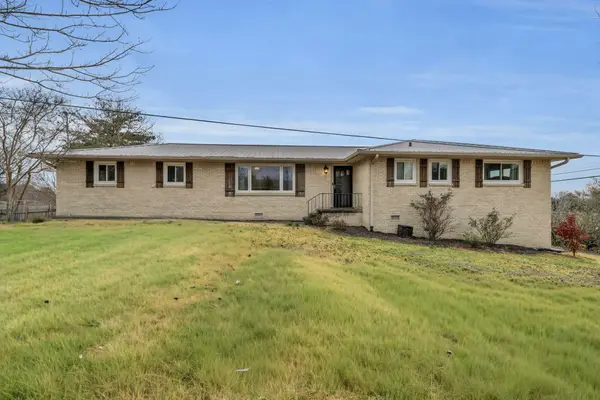 Listed by BHGRE$349,900Active3 beds 2 baths1,620 sq. ft.
Listed by BHGRE$349,900Active3 beds 2 baths1,620 sq. ft.5416 Crestview Drive, Hixson, TN 37343
MLS# 1525171Listed by: BETTER HOMES AND GARDENS REAL ESTATE SIGNATURE BROKERS - New
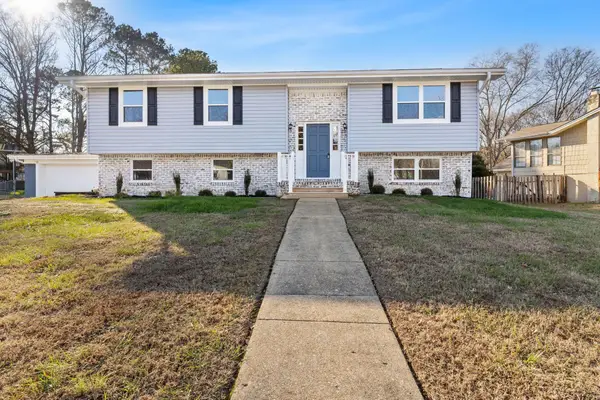 $387,550Active4 beds 3 baths1,712 sq. ft.
$387,550Active4 beds 3 baths1,712 sq. ft.6933 Love Lane, Hixson, TN 37343
MLS# 3060926Listed by: GREATER CHATTANOOGA REALTY, KELLER WILLIAMS REALTY - New
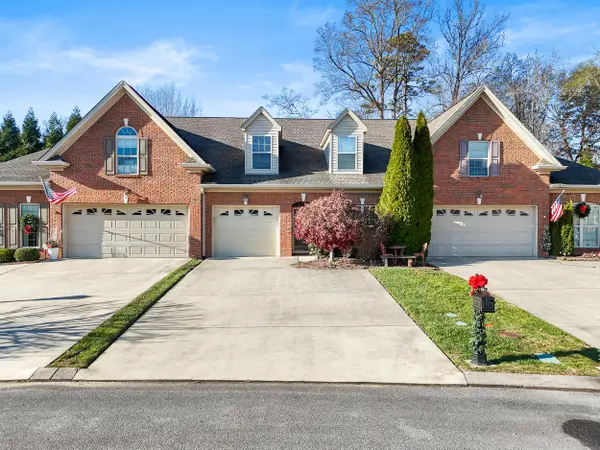 $395,000Active2 beds 2 baths1,660 sq. ft.
$395,000Active2 beds 2 baths1,660 sq. ft.7699 Lenox Trace Drive, Hixson, TN 37343
MLS# 1525140Listed by: KELLER WILLIAMS REALTY 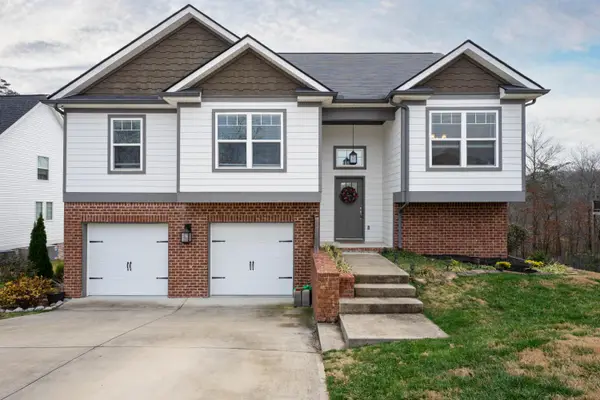 $450,000Active4 beds 3 baths2,542 sq. ft.
$450,000Active4 beds 3 baths2,542 sq. ft.9370 Chirping Road, Hixson, TN 37343
MLS# 1524435Listed by: CENTURY 21 PRESTIGE- New
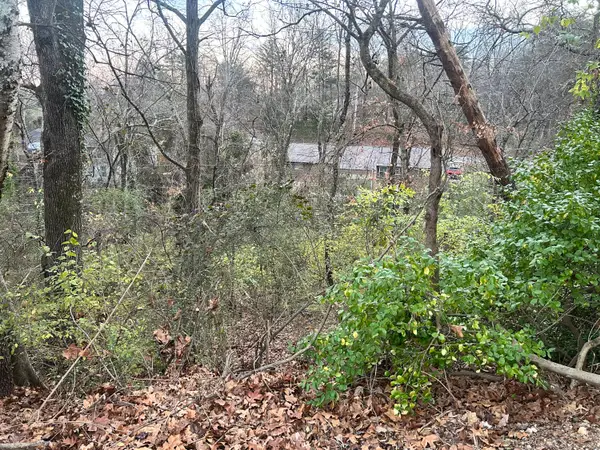 $35,000Active0.28 Acres
$35,000Active0.28 Acres0 Mountain Wood Lane, Hixson, TN 37343
MLS# 1525088Listed by: KELLER WILLIAMS REALTY
