7105 Paxton Circle #38, Hixson, TN 37343
Local realty services provided by:Better Homes and Gardens Real Estate Signature Brokers
7105 Paxton Circle #38,Hixson, TN 37343
$565,000
- 4 Beds
- 3 Baths
- 2,214 sq. ft.
- Single family
- Pending
Listed by: kelli crane
Office: the group real estate brokerage
MLS#:1524727
Source:TN_CAR
Price summary
- Price:$565,000
- Price per sq. ft.:$255.19
- Monthly HOA dues:$54,200
About this home
New Home New Year Special!! The builder is giving $15,000 to use any way you want AND giving you blinds for all windows and a stainless refrigerator! This special can be used for closing costs, point buy down, appliances, etc....The Autumnbrook floor plan offers a beautifully designed living space spanning 2,214 square feet, combining comfort, functionality, and modern style. With 4 bedrooms, 3 full bathrooms, and a thoughtfully placed master suite on the main level, this home provides the ideal layout for today's families. The first floor features an open-concept design perfect for entertaining, with a chef's kitchen that includes a large pantry and seamless flow into the dining and living areas. Step outside to enjoy a back deck with both covered and uncovered spaces, offering a versatile area for relaxing or hosting guests. The master suite is privately located, complete with a walk-in closet and en-suite bathroom. Additional bedrooms on this level ensure easy access to shared living spaces.
The second floor includes a bedroom and full bathroom, along with a bonus room that offers endless possibilities—use it as a home office, media room, or guest retreat. With its thoughtfully designed layout, stylish features, and inviting outdoor spaces, the Autumnbrook floor plan is a standout choice for families seeking a home that adapts to their lifestyle. This home will feature a white exterior with black accents.
The pictures are of our current model home, this home will be the same floor plan and very similar on the interior. Complete with cultured stone fireplace, beams, farm sink, drop zone, laundry cabinets and shower bench in master shower.
Contact an agent
Home facts
- Year built:2025
- Listing ID #:1524727
- Added:135 day(s) ago
- Updated:January 04, 2026 at 09:57 PM
Rooms and interior
- Bedrooms:4
- Total bathrooms:3
- Full bathrooms:3
- Living area:2,214 sq. ft.
Heating and cooling
- Cooling:Ceiling Fan(s), Central Air, Electric, Multi Units
- Heating:Central, Electric, Heating, Natural Gas
Structure and exterior
- Roof:Shingle
- Year built:2025
- Building area:2,214 sq. ft.
- Lot area:0.25 Acres
Utilities
- Water:Public
- Sewer:Public Sewer, Sewer Connected
Finances and disclosures
- Price:$565,000
- Price per sq. ft.:$255.19
- Tax amount:$307
New listings near 7105 Paxton Circle #38
- New
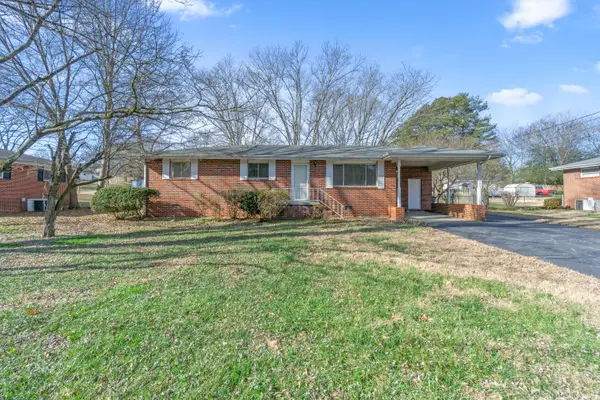 $265,000Active3 beds 2 baths1,613 sq. ft.
$265,000Active3 beds 2 baths1,613 sq. ft.2515 Arbor Creek Way, Hixson, TN 37343
MLS# 1525947Listed by: KELLER WILLIAMS REALTY - Open Sun, 2 to 4pmNew
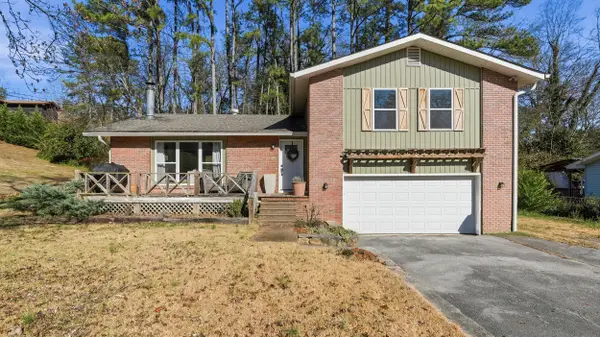 $350,000Active3 beds 2 baths1,932 sq. ft.
$350,000Active3 beds 2 baths1,932 sq. ft.1325 Michael Lane, Hixson, TN 37343
MLS# 1525945Listed by: KELLER WILLIAMS REALTY - Open Sun, 2 to 4pmNew
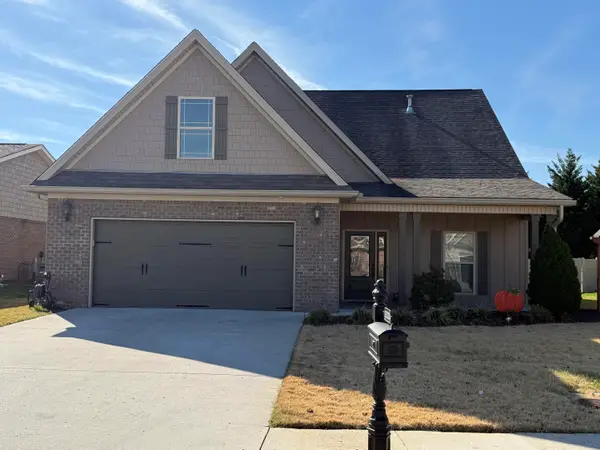 $535,000Active4 beds 3 baths2,532 sq. ft.
$535,000Active4 beds 3 baths2,532 sq. ft.5324 Mandarin Circle, Hixson, TN 37343
MLS# 1525890Listed by: KELLER WILLIAMS REALTY - New
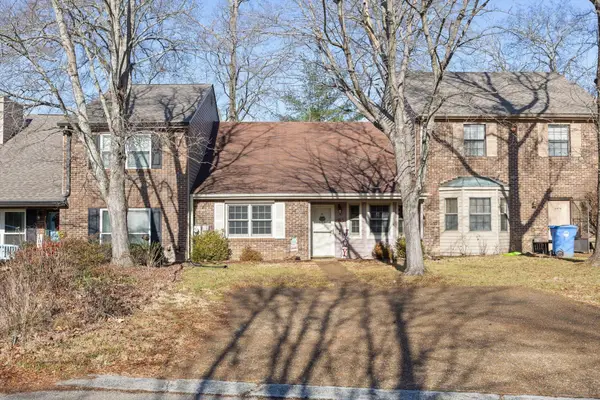 $279,900Active2 beds 2 baths1,482 sq. ft.
$279,900Active2 beds 2 baths1,482 sq. ft.6480 Brookmead Circle, Hixson, TN 37343
MLS# 3071530Listed by: BERKSHIRE HATHAWAY HOMESERVICES J DOUGLAS PROP. - New
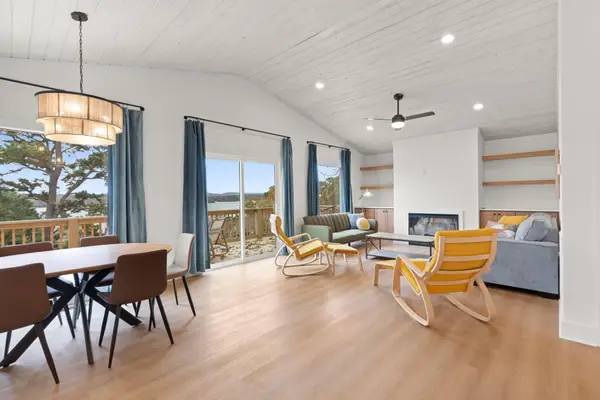 $495,000Active2 beds 2 baths1,200 sq. ft.
$495,000Active2 beds 2 baths1,200 sq. ft.3521 Gold Point Circle S, Hixson, TN 37343
MLS# 3071373Listed by: EXP REALTY 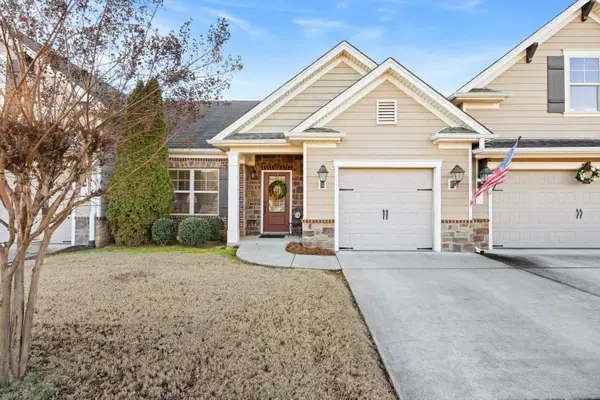 $355,000Pending2 beds 2 baths1,616 sq. ft.
$355,000Pending2 beds 2 baths1,616 sq. ft.5469 Mandarin Circle, Hixson, TN 37343
MLS# 1525646Listed by: RE/MAX PROPERTIES- New
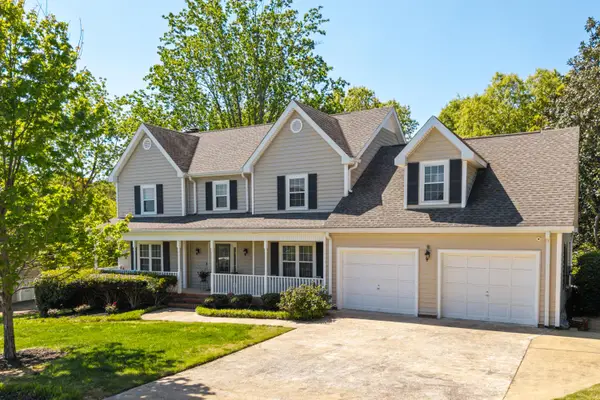 $538,000Active5 beds 3 baths3,137 sq. ft.
$538,000Active5 beds 3 baths3,137 sq. ft.2227 Bay Pointe Drive, Hixson, TN 37343
MLS# 20260005Listed by: KW CLEVELAND - Open Sun, 2 to 4pmNew
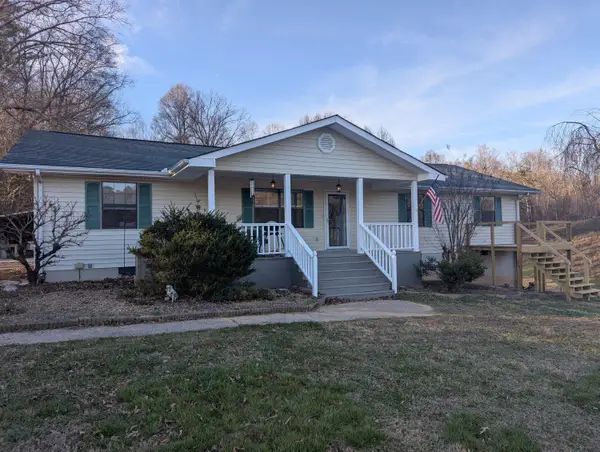 $365,000Active5 beds 2 baths1,680 sq. ft.
$365,000Active5 beds 2 baths1,680 sq. ft.7207 A Moses Road, Hixson, TN 37343
MLS# 1525804Listed by: RE/MAX PROPERTIES - New
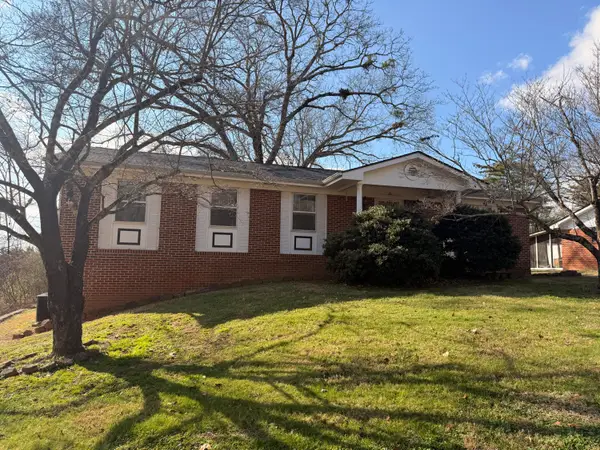 $250,000Active3 beds 3 baths2,212 sq. ft.
$250,000Active3 beds 3 baths2,212 sq. ft.1246 Thomas Lane, Hixson, TN 37343
MLS# 1525728Listed by: EXP REALTY LLC - New
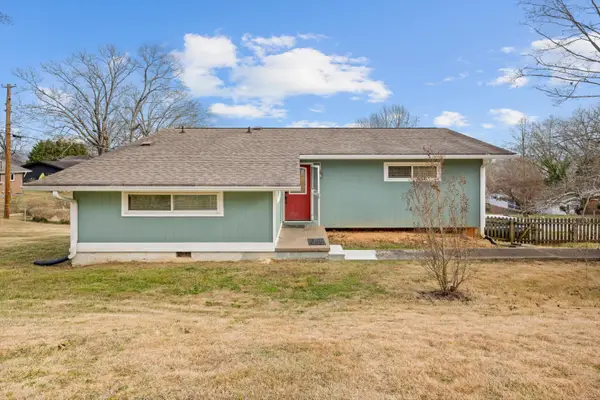 $319,900Active3 beds 2 baths2,449 sq. ft.
$319,900Active3 beds 2 baths2,449 sq. ft.1331 Cloverdale Circle, Hixson, TN 37343
MLS# 1525707Listed by: RE/MAX PROPERTIES
