7189 Paxton Circle #32, Hixson, TN 37343
Local realty services provided by:Better Homes and Gardens Real Estate Jackson Realty
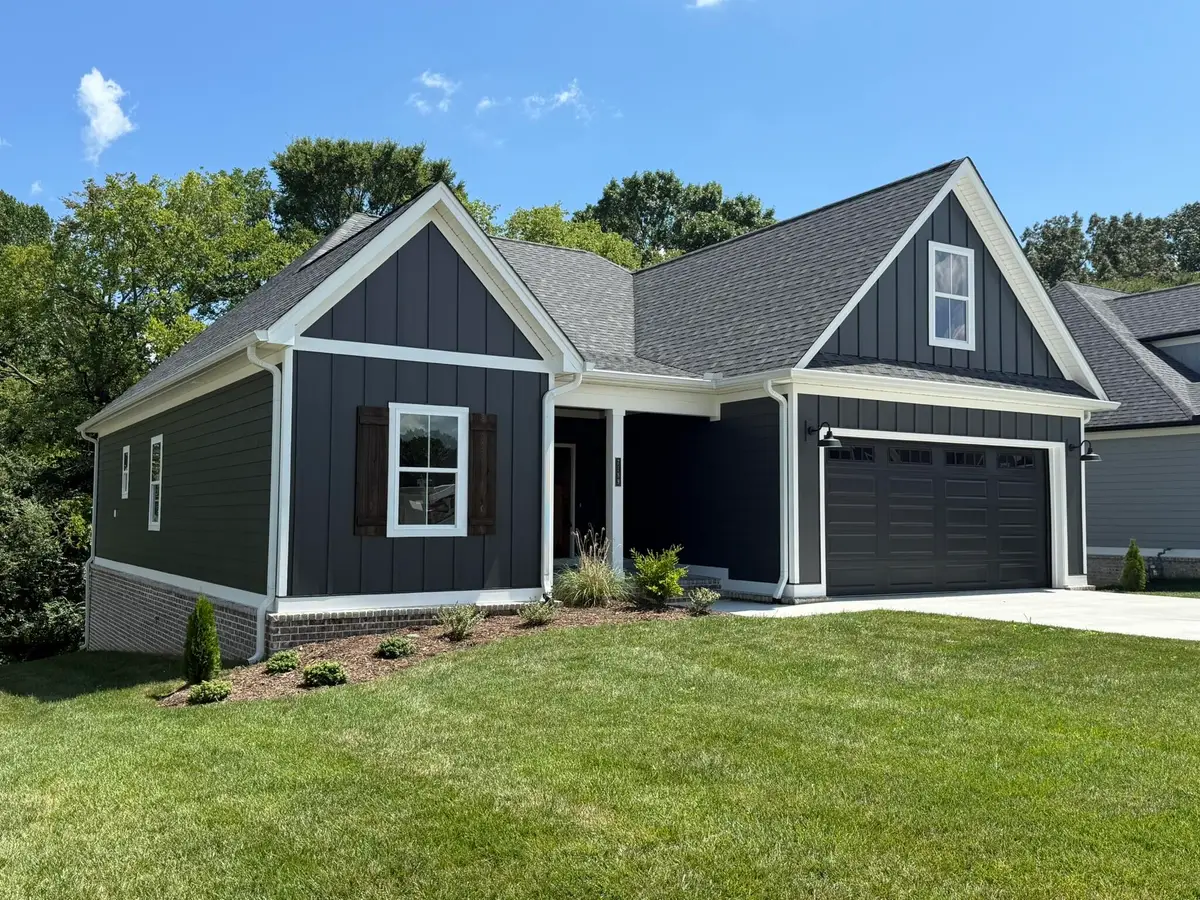
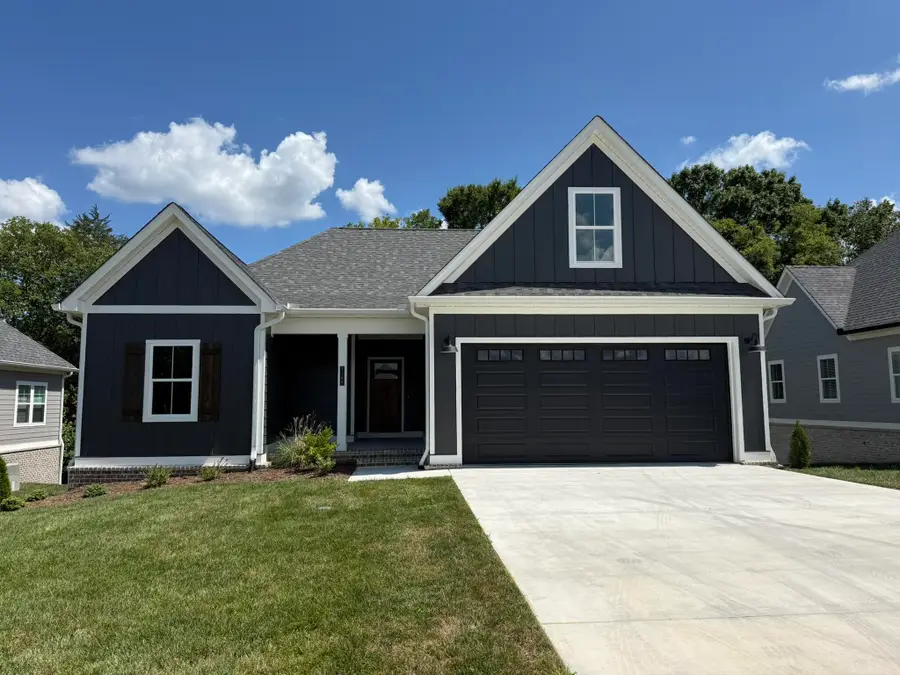
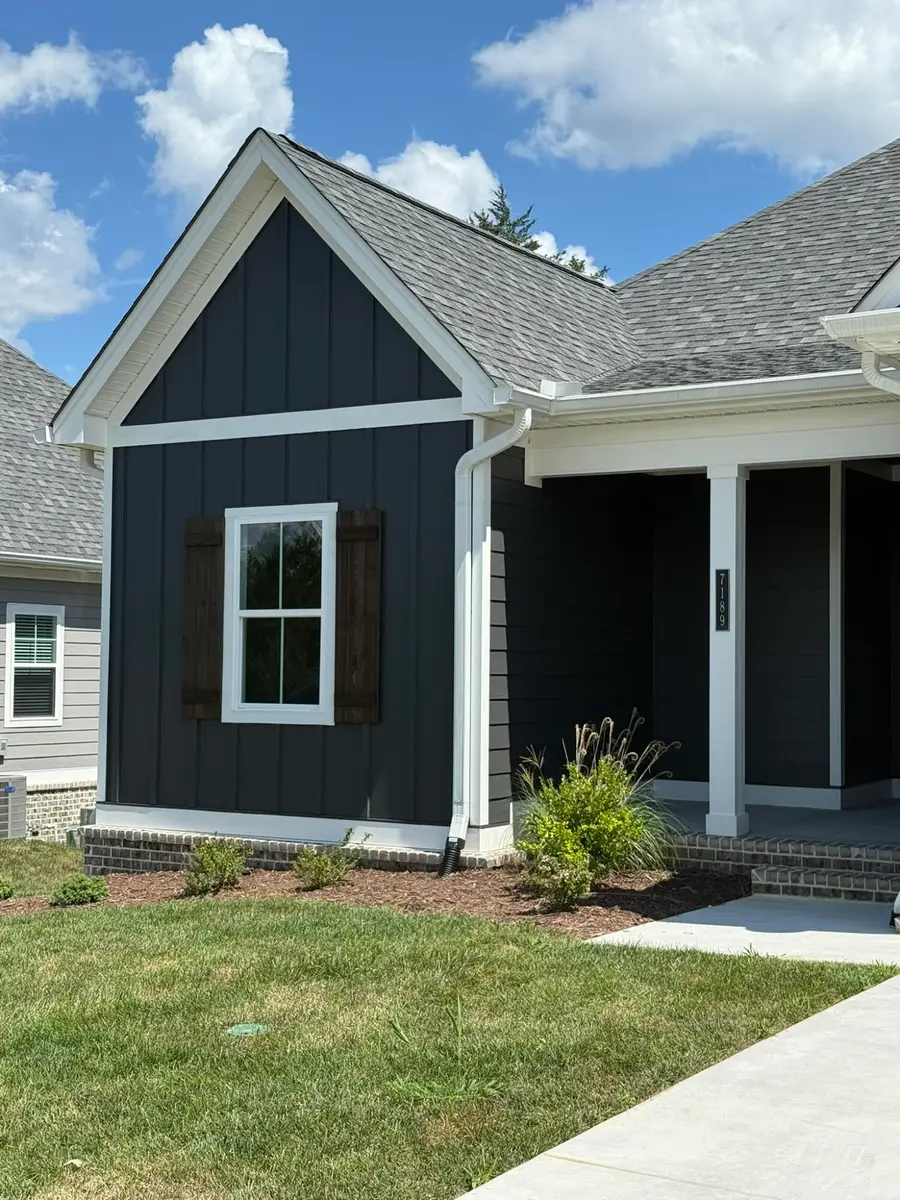
7189 Paxton Circle #32,Hixson, TN 37343
$519,000
- 4 Beds
- 3 Baths
- 2,169 sq. ft.
- Single family
- Pending
Listed by:kelli crane
Office:the group real estate brokerage
MLS#:1518614
Source:TN_CAR
Price summary
- Price:$519,000
- Price per sq. ft.:$239.28
About this home
July Builder Special!! The builder is offering a $15,000 credit to the Buyer to use any way you want! This amazing deal can be used to put toward closing costs, buy down points, appliances, literally anyway you want! Plus, the beautiful covered porch is now complete!!
The Ivy Springs floor plan offers 2,169 square feet of beautifully crafted living space, combining functionality with elegant design. With 4 bedrooms and 3 full bathrooms, this home is tailored for families seeking both comfort and flexibility.
The main level features a spacious master suite, complete with a walk-in closet and a luxurious en-suite bathroom boasting split vanities, a soaker tub and a separate shower. The open floor plan connects the kitchen, dining, and living areas, creating an inviting atmosphere perfect for both everyday living and entertaining. The kitchen is a standout feature, showcasing a large island and ample storage, making it a dream for home chefs. A convenient laundry room and two additional bedrooms on this level ensure a seamless living experience.
The covered front porch provides a welcoming entry, while the back patio extends your living space outdoors, perfect for grilling or relaxing.
Upstairs, a versatile bonus room and an additional bedroom with a full bathroom offer endless possibilities for customization—whether as a guest retreat, media room, or office space.
With its thoughtful layout, upscale finishes, and timeless appeal, the Ivy Springs floor plan is the ideal choice for those who want a home that adapts effortlessly to their lifestyle.
Contact an agent
Home facts
- Year built:2025
- Listing Id #:1518614
- Added:1 day(s) ago
- Updated:August 13, 2025 at 09:54 PM
Rooms and interior
- Bedrooms:4
- Total bathrooms:3
- Full bathrooms:3
- Living area:2,169 sq. ft.
Heating and cooling
- Cooling:Ceiling Fan(s), Central Air, Electric, Multi Units
- Heating:Central, Electric, Heating, Natural Gas
Structure and exterior
- Roof:Shingle
- Year built:2025
- Building area:2,169 sq. ft.
- Lot area:0.25 Acres
Utilities
- Water:Public, Water Connected
- Sewer:Public Sewer, Sewer Connected
Finances and disclosures
- Price:$519,000
- Price per sq. ft.:$239.28
- Tax amount:$307
New listings near 7189 Paxton Circle #32
- New
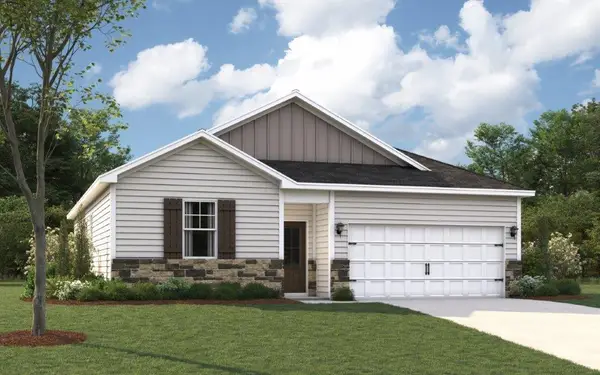 $371,675Active4 beds 2 baths1,497 sq. ft.
$371,675Active4 beds 2 baths1,497 sq. ft.7492 Bendire Loop, Hixson, TN 37343
MLS# 1518654Listed by: DHI INC 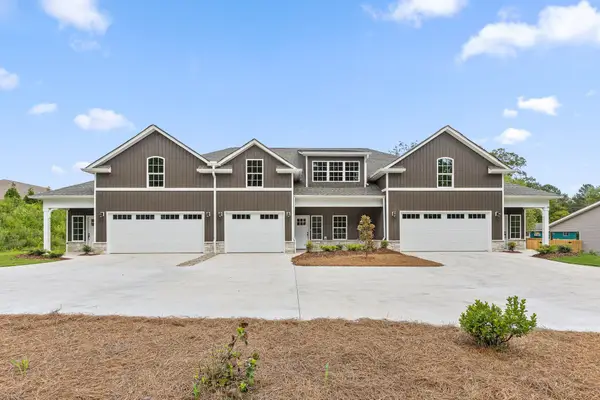 $375,000Pending3 beds 2 baths2,060 sq. ft.
$375,000Pending3 beds 2 baths2,060 sq. ft.5959 Winding Lane, Hixson, TN 37343
MLS# 1518604Listed by: KELLER WILLIAMS REALTY $519,000Pending4 beds 3 baths2,169 sq. ft.
$519,000Pending4 beds 3 baths2,169 sq. ft.7189 Paxton Circle, Hixson, TN 37343
MLS# 20253775Listed by: THE GROUP REAL ESTATE BROKERAGE- New
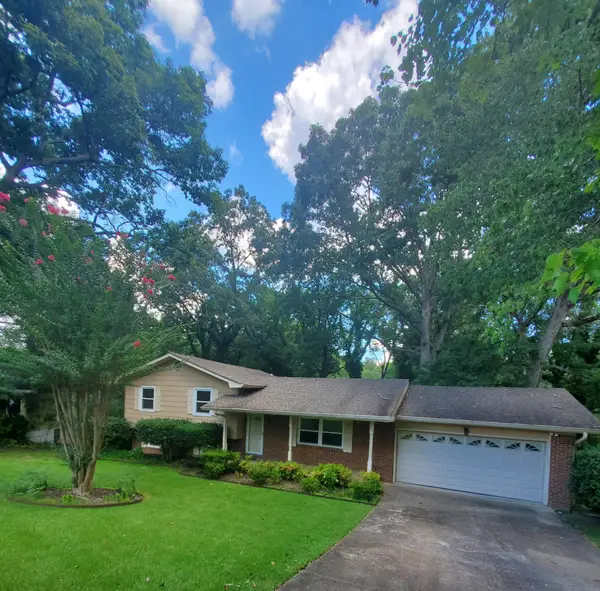 $300,000Active3 beds 3 baths1,880 sq. ft.
$300,000Active3 beds 3 baths1,880 sq. ft.1603 Lisa Lynn Drive, Hixson, TN 37343
MLS# 2944607Listed by: COLDWELL BANKER PRYOR REALTY INC. - New
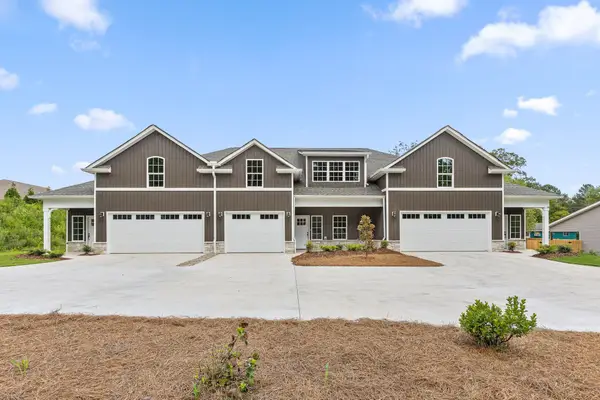 $330,000Active2 beds 2 baths1,600 sq. ft.
$330,000Active2 beds 2 baths1,600 sq. ft.5963 Winding Lane, Hixson, TN 37343
MLS# 1518448Listed by: KELLER WILLIAMS REALTY - New
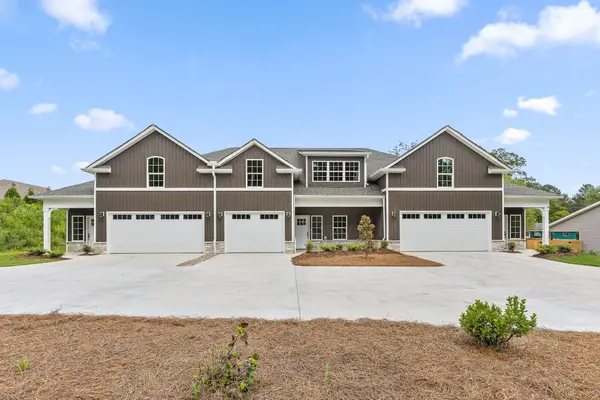 $375,000Active3 beds 3 baths2,060 sq. ft.
$375,000Active3 beds 3 baths2,060 sq. ft.5967 Winding Lane, Hixson, TN 37343
MLS# 1518449Listed by: KELLER WILLIAMS REALTY - New
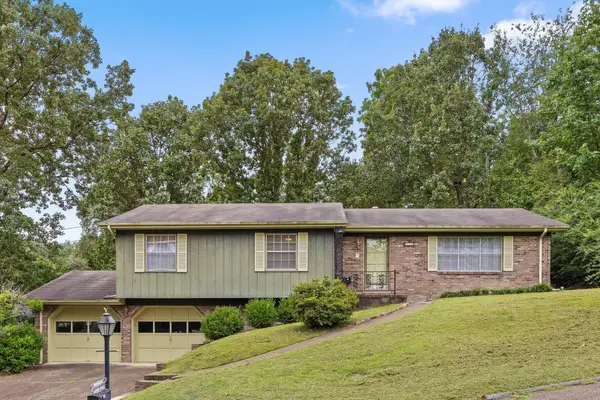 $273,500Active3 beds 2 baths2,008 sq. ft.
$273,500Active3 beds 2 baths2,008 sq. ft.538 Tree Top Lane, Hixson, TN 37343
MLS# 2970601Listed by: THE AGENCY CHATTANOOGA 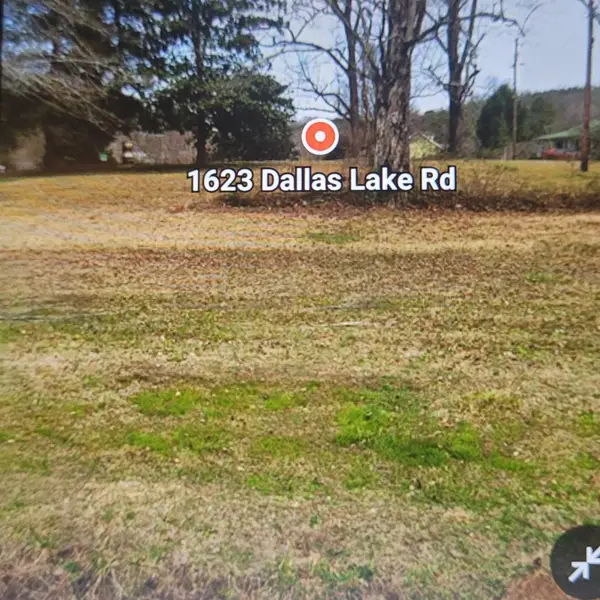 $55,000Pending0.88 Acres
$55,000Pending0.88 Acres1623 Dallas Lake Road, Hixson, TN 37343
MLS# 1518397Listed by: REAL ESTATE PARTNERS CHATTANOOGA LLC- New
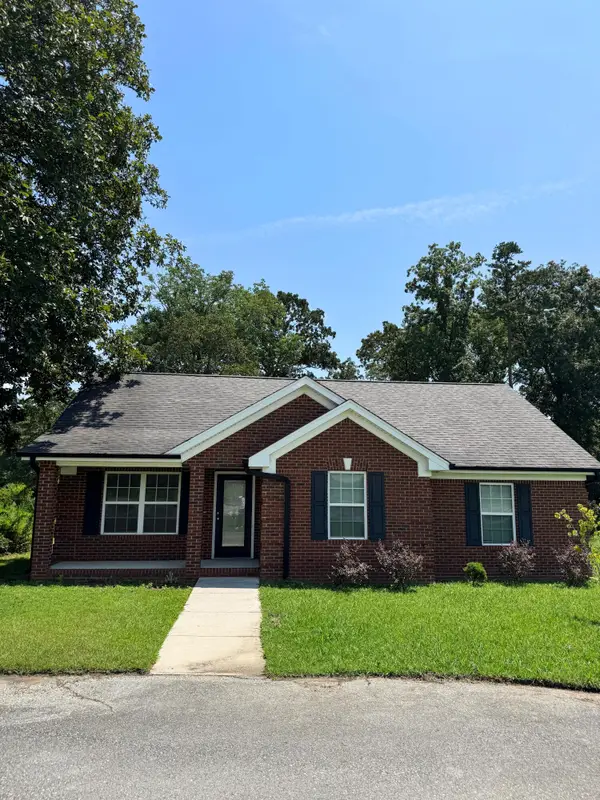 $325,000Active3 beds 1 baths1,180 sq. ft.
$325,000Active3 beds 1 baths1,180 sq. ft.8418 Hixson Pike, Hixson, TN 37343
MLS# 1518377Listed by: CRYE-LEIKE, REALTORS
