7383 Ferrell Farms Drive, Hixson, TN 37341
Local realty services provided by:Better Homes and Gardens Real Estate Signature Brokers
7383 Ferrell Farms Drive,Chattanooga, TN 37341
$559,000
- 3 Beds
- 3 Baths
- 2,048 sq. ft.
- Single family
- Active
Listed by: agnes l hellmann, johnny w christian
Office: crye-leike, realtors
MLS#:1524498
Source:TN_CAR
Price summary
- Price:$559,000
- Price per sq. ft.:$272.95
- Monthly HOA dues:$16.67
About this home
Welcome to 7383 Ferrell Farms. This charming property presents an exceptional opportunity for comfortable living in a prime location. Construction has just been completed on this Brand-New 3 Bedroom, 2.5 Bath home in Ferrell Farms. Built by Miller Building Company, Inc ,known for his quality construction and popular finishes, Miller builds great homes throughout Chattanooga and Hamilton County. This home features an open floor plan. Kitchen has LG Stainless steel appliances, with quarts counter tops. The floors have high end LVP flooring, bathroom and laundry with tile floors. Large covered front and back porch, a great place to relax. Attic has 200 sq. ft of storage. The double car garage is 22' X 26' deep with 18' garage door. Irrigation on the front lawn and the sides. Home comes with a 40 Gallon Propane tank. Buyer to verify any and all information they deem important.
Contact an agent
Home facts
- Year built:2025
- Listing ID #:1524498
- Added:46 day(s) ago
- Updated:January 10, 2026 at 03:44 PM
Rooms and interior
- Bedrooms:3
- Total bathrooms:3
- Full bathrooms:2
- Half bathrooms:1
- Living area:2,048 sq. ft.
Heating and cooling
- Cooling:Ceiling Fan(s), Central Air, Electric
- Heating:Central, Electric, Heat Pump, Heating, Propane
Structure and exterior
- Roof:Asphalt
- Year built:2025
- Building area:2,048 sq. ft.
- Lot area:0.43 Acres
Utilities
- Water:Public
- Sewer:Septic Tank
Finances and disclosures
- Price:$559,000
- Price per sq. ft.:$272.95
New listings near 7383 Ferrell Farms Drive
- New
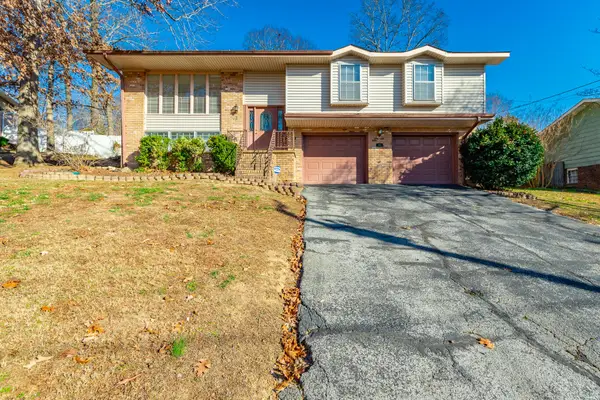 $324,000Active4 beds 3 baths2,087 sq. ft.
$324,000Active4 beds 3 baths2,087 sq. ft.909 Spurling Drive, Hixson, TN 37343
MLS# 1526353Listed by: KELLER WILLIAMS REALTY - New
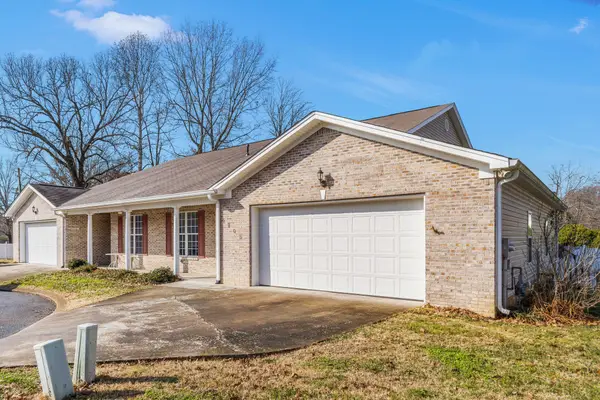 $289,900Active2 beds 2 baths1,750 sq. ft.
$289,900Active2 beds 2 baths1,750 sq. ft.6805 French Quarter Court, Hixson, TN 37343
MLS# 1526307Listed by: KELLER WILLIAMS REALTY - New
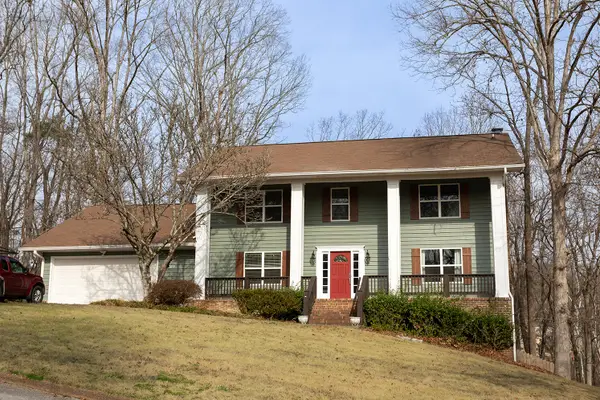 $535,000Active4 beds 4 baths3,703 sq. ft.
$535,000Active4 beds 4 baths3,703 sq. ft.1809 Colonial Shores Drive, Hixson, TN 37343
MLS# 1526317Listed by: KELLER WILLIAMS - New
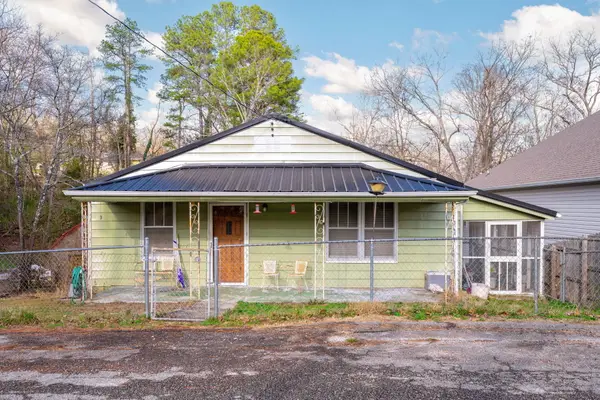 $189,900Active3 beds 2 baths1,170 sq. ft.
$189,900Active3 beds 2 baths1,170 sq. ft.1329 Hixson Avenue, Hixson, TN 37343
MLS# 1526303Listed by: SIMPLIHOM - New
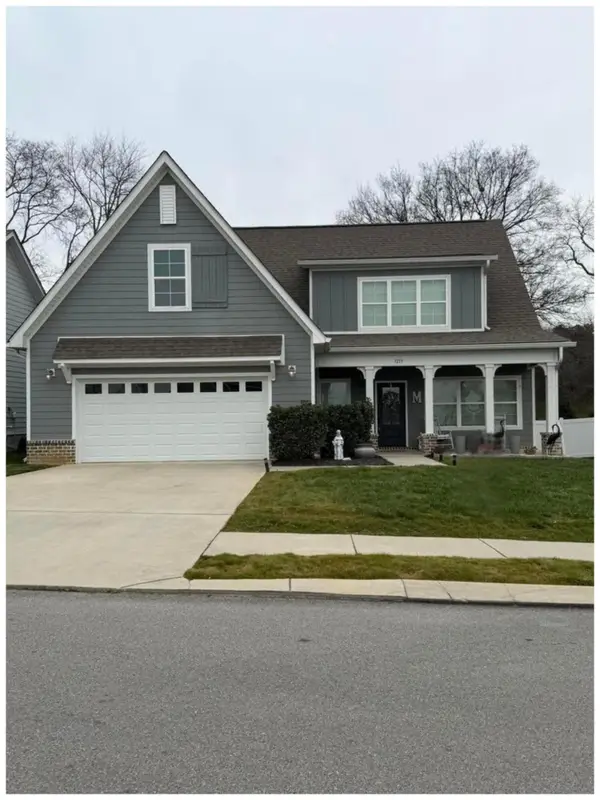 $482,000Active3 beds 3 baths2,186 sq. ft.
$482,000Active3 beds 3 baths2,186 sq. ft.1213 Baldwin Field Circle Circle, Hixson, TN 37343
MLS# 1525898Listed by: KELLER WILLIAMS REALTY - New
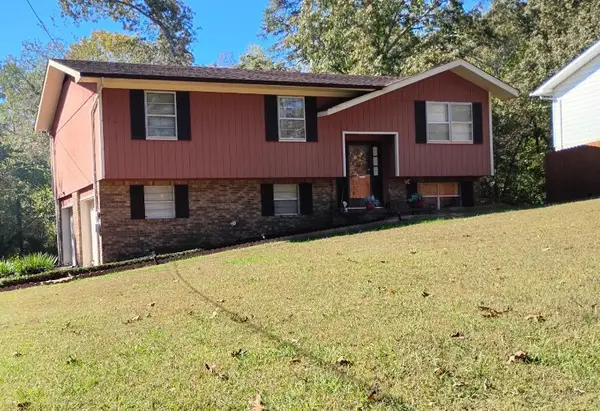 $250,000Active3 beds 2 baths1,600 sq. ft.
$250,000Active3 beds 2 baths1,600 sq. ft.1032 Hillcrest Road, Hixson, TN 37343
MLS# 1526239Listed by: CHARLOTTE MABRY TEAM - Open Sat, 4 to 5:30pmNew
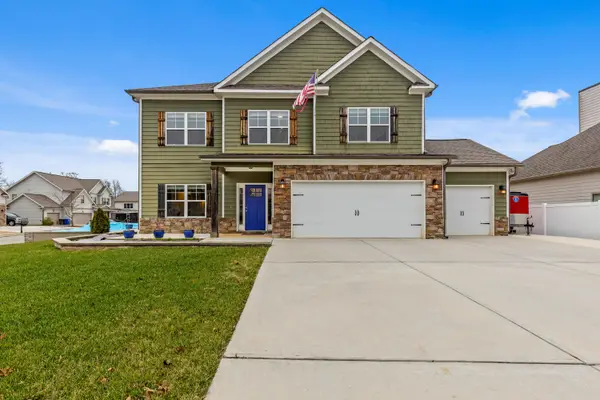 $500,000Active4 beds 3 baths2,585 sq. ft.
$500,000Active4 beds 3 baths2,585 sq. ft.1125 Little Sorrel Rd, Hixson, TN 37343
MLS# 1526212Listed by: KELLER WILLIAMS REALTY - New
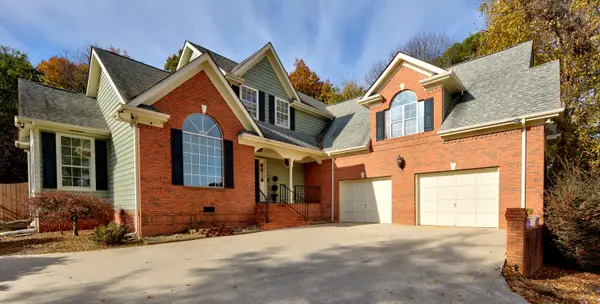 $720,000Active3 beds 4 baths3,180 sq. ft.
$720,000Active3 beds 4 baths3,180 sq. ft.2600 Brown Ridge Lane, Hixson, TN 37343
MLS# 1526222Listed by: COLDWELL BANKER PRYOR REALTY - New
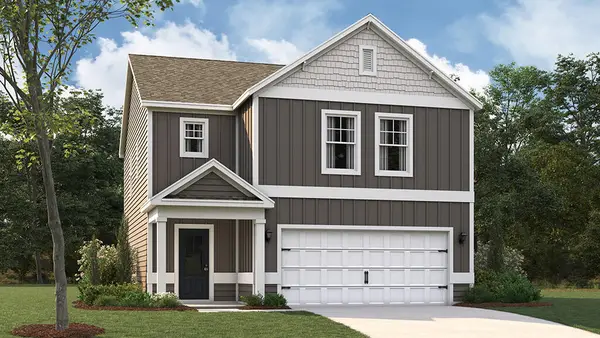 $410,400Active4 beds 3 baths2,804 sq. ft.
$410,400Active4 beds 3 baths2,804 sq. ft.7559 Bendire Loop, Hixson, TN 37343
MLS# 1526204Listed by: DHI INC - Open Sun, 2 to 4pmNew
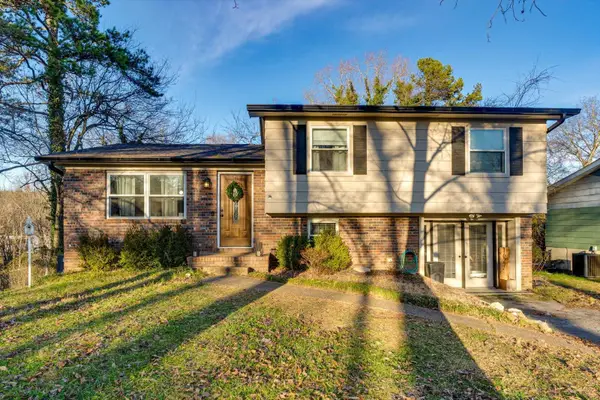 $300,000Active4 beds 2 baths1,682 sq. ft.
$300,000Active4 beds 2 baths1,682 sq. ft.1627 N Chester Road, Hixson, TN 37343
MLS# 1526207Listed by: PREMIER PROPERTY GROUP INC.
