7433 Paxton Circle, Hixson, TN 37343
Local realty services provided by:Better Homes and Gardens Real Estate Signature Brokers
7433 Paxton Circle,Hixson, TN 37343
$534,000
- 3 Beds
- 3 Baths
- 1,850 sq. ft.
- Single family
- Pending
Listed by: elizabeth rogers
Office: signature real estate, llc.
MLS#:1521924
Source:TN_CAR
Price summary
- Price:$534,000
- Price per sq. ft.:$288.65
- Monthly HOA dues:$50
About this home
Welcome to 7433 Paxton Cir — Move in ready! This beautifully designed new construction home is offering modern style, thoughtful details, and easy one-level living. This 3-bedroom, 2.5-bath home also includes a dedicated office/flex space, perfect for working from home or creating a quiet retreat.
Step inside to find hardwood floors throughout, an open floor plan filled with natural light, and elegant finishes that make this home truly special. The kitchen, dining, and living areas flow seamlessly together — ideal for both everyday living and entertaining.
The spacious bedrooms and tile bathrooms feature clean, modern touches, while the huge back deck (400 sq ft) provides the perfect spot to relax, grill, or gather with family and friends.
Located in the desirable Paxton Pointe community, future neighborhood amenities will include a pool and walking trails, enhancing the lifestyle this home offers.
This stunning new build by custom home builder Pat St. Charles Company is the perfect blend of quality construction, style, and convenience — all on one level and in a prime Hixson location. More photos coming at completion.
Contact an agent
Home facts
- Year built:2025
- Listing ID #:1521924
- Added:141 day(s) ago
- Updated:February 26, 2026 at 08:27 AM
Rooms and interior
- Bedrooms:3
- Total bathrooms:3
- Full bathrooms:2
- Half bathrooms:1
- Rooms Total:10
- Flooring:Luxury Vinyl
- Dining Description:Breakfast Nook
- Bathrooms Description:Double Vanity, Separate Shower
- Kitchen Description:Kitchen Island
- Bedroom Description:Split Bedrooms
- Living area:1,850 sq. ft.
Heating and cooling
- Cooling:Central Air
- Heating:Central, Heating
Structure and exterior
- Roof:Shingle
- Year built:2025
- Building area:1,850 sq. ft.
- Lot area:0.26 Acres
- Architectural Style:Contemporary
- Construction Materials:Block, Brick, Cement Siding
- Exterior Features:Lighting
- Foundation Description:Block, Brick/Mortar
Utilities
- Water:Public, Water Connected
- Sewer:Public Sewer, Sewer Connected
Finances and disclosures
- Price:$534,000
- Price per sq. ft.:$288.65
- Tax amount:$307
Features and amenities
- Amenities:Chandelier, Crown Molding, Open Floorplan, Pantry
New listings near 7433 Paxton Circle
- New
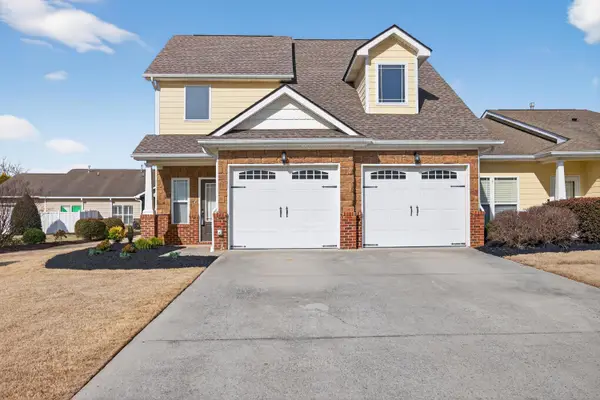 $384,900Active3 beds 3 baths2,152 sq. ft.
$384,900Active3 beds 3 baths2,152 sq. ft.5393 Mandarin Circle #148, Hixson, TN 37343
MLS# 1529122Listed by: RE/MAX RENAISSANCE REALTORS - New
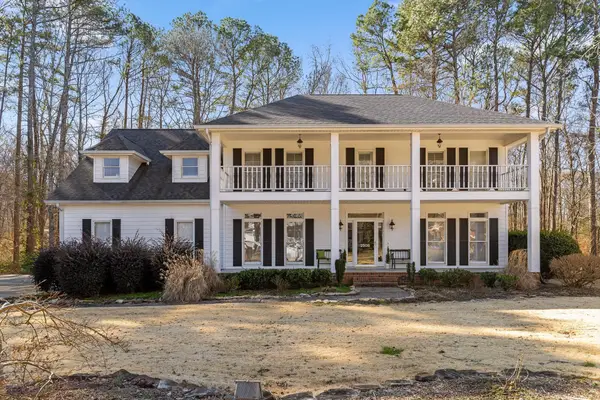 $625,000Active5 beds 5 baths3,773 sq. ft.
$625,000Active5 beds 5 baths3,773 sq. ft.2508 Arbor Mist Trail, Hixson, TN 37343
MLS# 1529268Listed by: REAL ESTATE PARTNERS CHATTANOOGA LLC - New
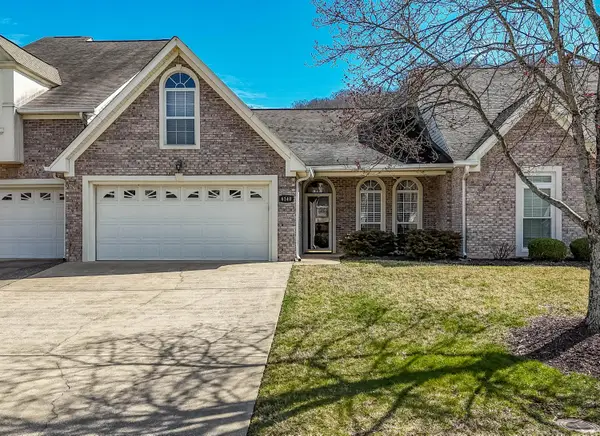 $349,500Active2 beds 2 baths1,475 sq. ft.
$349,500Active2 beds 2 baths1,475 sq. ft.6140 Amber Brook Drive, Hixson, TN 37343
MLS# 1529265Listed by: KELLER WILLIAMS REALTY - Open Sun, 2 to 4pmNew
 $310,000Active4 beds 3 baths2,168 sq. ft.
$310,000Active4 beds 3 baths2,168 sq. ft.8700 Reba Lane, Hixson, TN 37343
MLS# 1529263Listed by: THE SOURCE REAL ESTATE GROUP - New
 $35,000Active1.42 Acres
$35,000Active1.42 Acres1739 Colonial Shores Drive, Hixson, TN 37343
MLS# 1529207Listed by: REAL BROKER - New
 $200,000Active7.66 Acres
$200,000Active7.66 Acres6657 Declaration Drive, Hixson, TN 37343
MLS# 1529208Listed by: REAL BROKER - Open Sun, 1 to 4pm
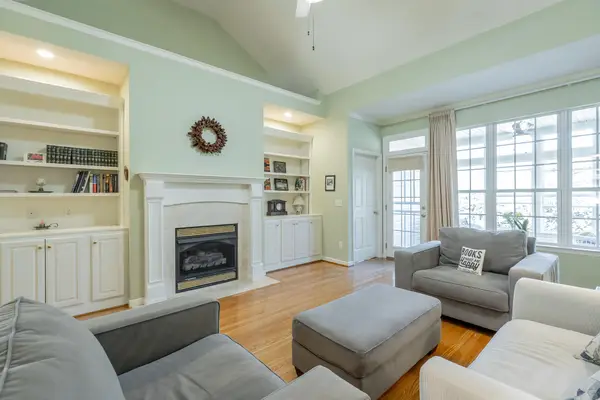 $395,000Pending3 beds 2 baths1,833 sq. ft.
$395,000Pending3 beds 2 baths1,833 sq. ft.6239 Amber Brook Drive, Hixson, TN 37343
MLS# 1528819Listed by: LPT REALTY LLC - New
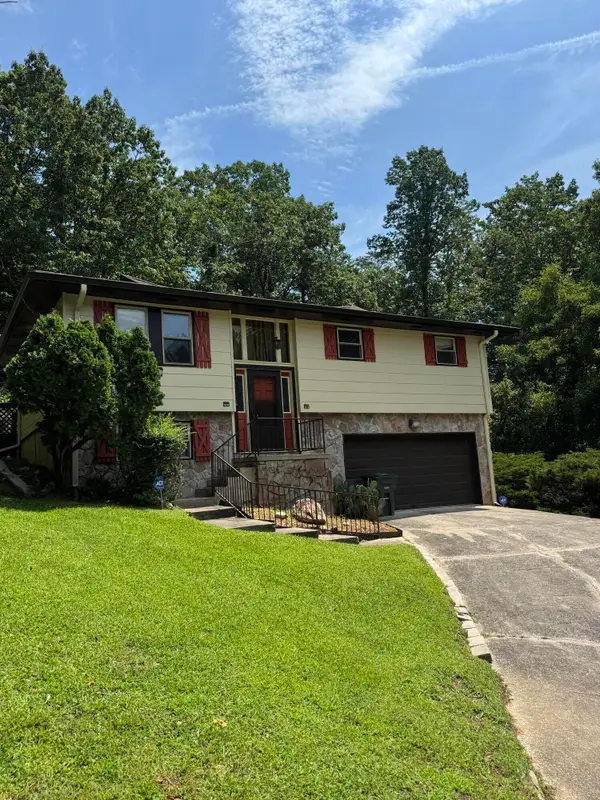 $280,000Active5 beds 3 baths1,300 sq. ft.
$280,000Active5 beds 3 baths1,300 sq. ft.311 Branch Drive, Hixson, TN 37343
MLS# 1528689Listed by: KELLER WILLIAMS REALTY - New
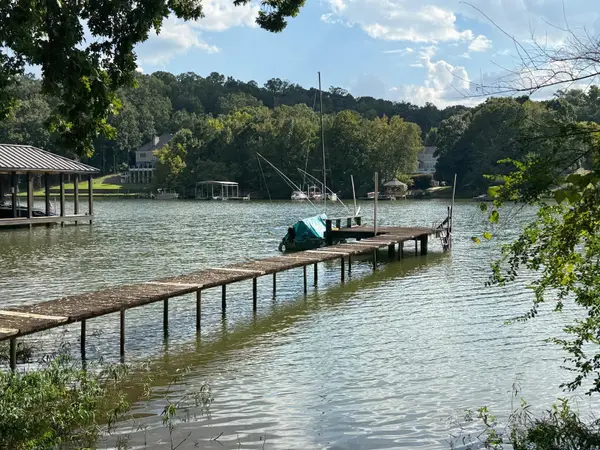 $85,900Active1.38 Acres
$85,900Active1.38 Acres2109 Rambler Lane, Hixson, TN 37343
MLS# 3129554Listed by: REAL BROKER - New
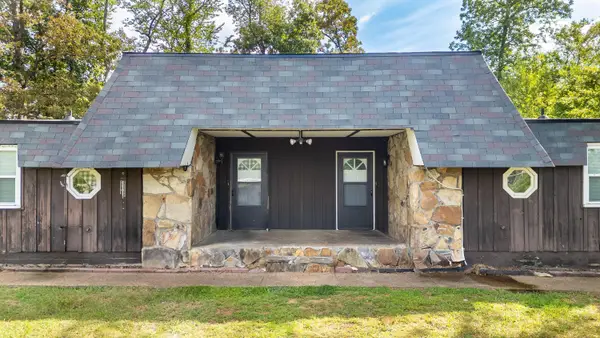 $339,000Active-- beds -- baths2,281 sq. ft.
$339,000Active-- beds -- baths2,281 sq. ft.5227 Hickory Nut Lane #1-2, Hixson, TN 37343
MLS# 1529150Listed by: KELLER WILLIAMS REALTY

