7587 Paxton Circle, Hixson, TN 37343
Local realty services provided by:Better Homes and Gardens Real Estate Signature Brokers
7587 Paxton Circle,Hixson, TN 37343
$575,000
- 4 Beds
- 3 Baths
- 2,214 sq. ft.
- Single family
- Active
Listed by: kelli crane
Office: the group real estate brokerage
MLS#:20255303
Source:TN_RCAR
Price summary
- Price:$575,000
- Price per sq. ft.:$259.71
About this home
The Model Home at Paxton Pointe Is Now Available! The highly sought-after Autumnbrook plan on a fantastic lot is now yours for the taking! This thoughtfully designed split-bedroom layout features 4 bedrooms and 3 full baths, making it perfect for your needs. Key Features: Spacious Family Room: Enjoy a vaulted ceiling adorned with beautiful smooth pine beams and a cultured stone fireplace that reaches all the way to the ceiling. Well-Equipped Kitchen: The kitchen boasts an island with bar seating, a ceramic tile backsplash, a pull-out trash can, and ample counter space. Primary Bedroom Retreat: Step into the primary bedroom complete with a large walk-in closet and an ensuite featuring a ceramic tile shower, a double vanity, and a free-standing tub. Additional Guest Rooms: Two extra guest rooms are located on the main floor, along with a guest bath that includes an Americast tub and tile surround. Functional Garage: The garage offers plenty of storage space, with an entry just off the mud room/laundry room, which includes a drop zone, laundry cabinets, and a sink. Upper Level Bonus: An additional bedroom, full bath and bonus area are located upstairs, along with ample attic storage above the garage. This home is packed with wonderful features! Schedule your appointment for a tour today to discover all the incredible aspects this property has to offer!
Contact an agent
Home facts
- Year built:2024
- Listing ID #:20255303
- Added:53 day(s) ago
- Updated:December 31, 2025 at 03:16 PM
Rooms and interior
- Bedrooms:4
- Total bathrooms:3
- Full bathrooms:3
- Living area:2,214 sq. ft.
Heating and cooling
- Cooling:Ceiling Fan(s), Central Air, Multi Units
- Heating:Central, Electric, Multi Units, Natural Gas
Structure and exterior
- Roof:Shingle
- Year built:2024
- Building area:2,214 sq. ft.
- Lot area:0.26 Acres
Schools
- High school:Hixson
- Middle school:Hixson
- Elementary school:Middle Valley
Utilities
- Water:Public, Water Connected
- Sewer:Public Sewer, Sewer Connected
Finances and disclosures
- Price:$575,000
- Price per sq. ft.:$259.71
New listings near 7587 Paxton Circle
- New
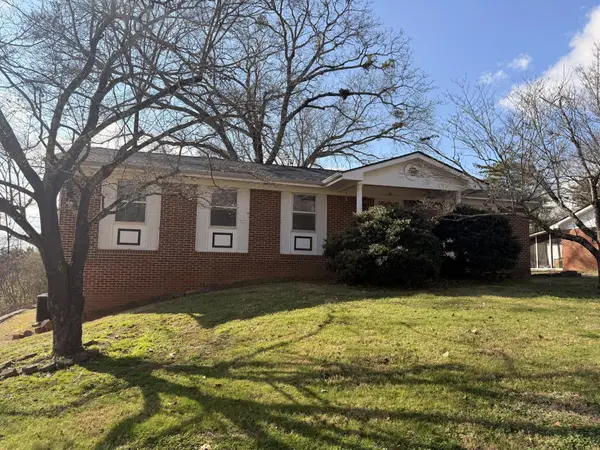 $250,000Active3 beds 3 baths2,212 sq. ft.
$250,000Active3 beds 3 baths2,212 sq. ft.1246 Thomas Lane, Hixson, TN 37343
MLS# 3069555Listed by: EXP REALTY - New
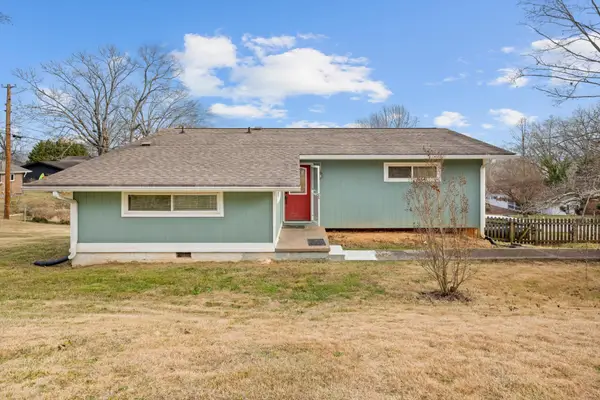 $319,900Active3 beds 2 baths2,449 sq. ft.
$319,900Active3 beds 2 baths2,449 sq. ft.1331 Cloverdale Circle, Hixson, TN 37343
MLS# 3069450Listed by: RE/MAX PROPERTIES - Open Sun, 2 to 4pmNew
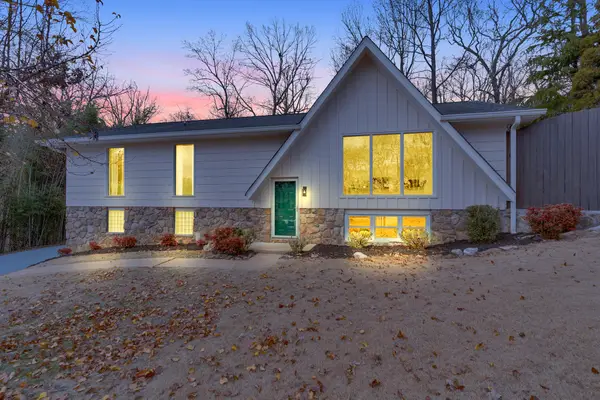 $369,000Active4 beds 3 baths2,172 sq. ft.
$369,000Active4 beds 3 baths2,172 sq. ft.5675 Grayshore Lane, Hixson, TN 37343
MLS# 1525697Listed by: KELLER WILLIAMS REALTY - New
 $275,000Active3 beds 1 baths1,180 sq. ft.
$275,000Active3 beds 1 baths1,180 sq. ft.8418 Hixson Pike, Hixson, TN 37343
MLS# 1525688Listed by: CRYE-LEIKE, REALTORS 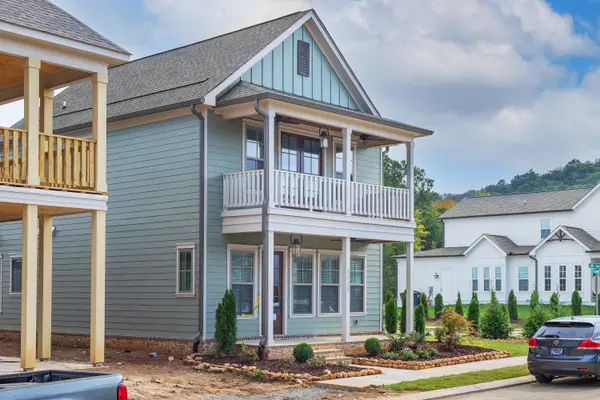 $544,480Pending4 beds 5 baths2,200 sq. ft.
$544,480Pending4 beds 5 baths2,200 sq. ft.1692 Farmstead Drive, Hixson, TN 37343
MLS# 1525677Listed by: GREENTECH HOMES LLC $370,000Pending3 beds 2 baths1,748 sq. ft.
$370,000Pending3 beds 2 baths1,748 sq. ft.486 Gadd Road, Hixson, TN 37343
MLS# 1525579Listed by: KELLER WILLIAMS REALTY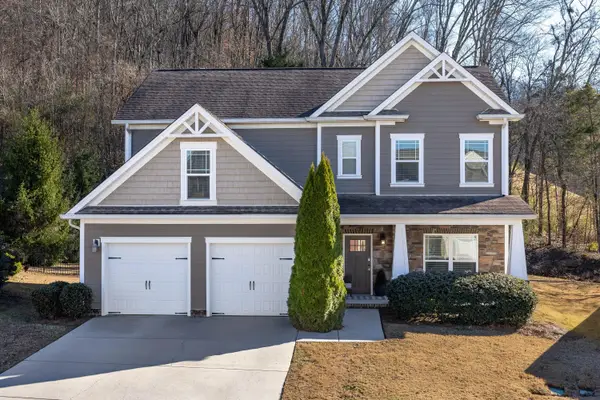 $565,000Active4 beds 3 baths2,827 sq. ft.
$565,000Active4 beds 3 baths2,827 sq. ft.5475 Bungalow Circle, Hixson, TN 37343
MLS# 1525513Listed by: KELLER WILLIAMS REALTY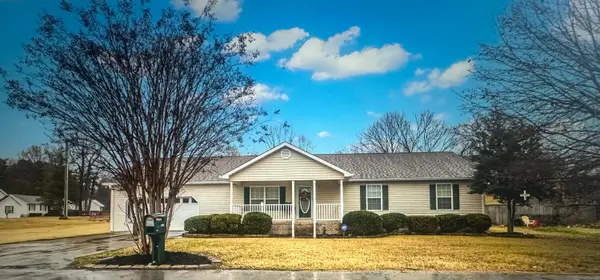 $315,000Pending3 beds 2 baths1,705 sq. ft.
$315,000Pending3 beds 2 baths1,705 sq. ft.1121 Forest Plaza Circle, Hixson, TN 37343
MLS# 1525640Listed by: RH REAL ESTATE, LLC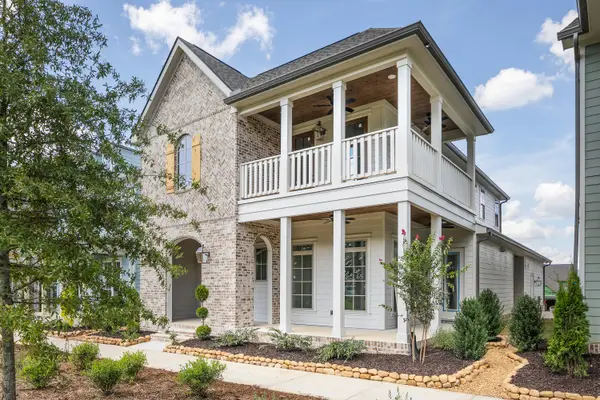 $677,915Pending4 beds 4 baths3,200 sq. ft.
$677,915Pending4 beds 4 baths3,200 sq. ft.6885 Charming Place #194, Hixson, TN 37343
MLS# 1525558Listed by: GREENTECH HOMES LLC $285,900Pending4 beds 3 baths2,026 sq. ft.
$285,900Pending4 beds 3 baths2,026 sq. ft.1005 Tsatanuga Road, Hixson, TN 37343
MLS# 1525509Listed by: CENTURY 21 PRESTIGE
