7825 Cove Ridge Drive, Hixson, TN 37343
Local realty services provided by:Better Homes and Gardens Real Estate Jackson Realty
7825 Cove Ridge Drive,Hixson, TN 37343
$540,000
- 4 Beds
- 3 Baths
- 2,429 sq. ft.
- Single family
- Active
Listed by: grace edrington, george edrington
Office: berkshire hathaway homeservices j douglas properties
MLS#:1521796
Source:TN_CAR
Price summary
- Price:$540,000
- Price per sq. ft.:$222.31
About this home
Welcome to 7825 Cove Ridge Drive — a beautifully maintained home in the desirable Cove Ridge neighborhood of Hixson. This 4-bedroom, 2.5-bath residence features an open layout designed for both comfort and functionality. The spacious living area offers soaring ceilings, abundant natural light, and a cozy fireplace, perfect for gathering with family and friends. The well-appointed kitchen includes generous cabinetry, modern appliances, and a breakfast nook overlooking the peaceful backyard. A formal dining room and versatile bonus room provide flexibility for entertaining, work, or play. Upstairs, two additional bedrooms offer space for guests, family, or a home office. Step outside to a large deck and private, wooded backyard where deer, turkey, and hummingbirds are regular visitors. Surrounded by mature trees, this tranquil setting is ideal for relaxing or entertaining outdoors. Located just minutes from Chester Frost Park, where you can enjoy camping, swimming, fishing, and lake access in a beautiful, family-friendly environment. Additional highlights include a two-car garage, ample storage, and a convenient location near schools, shopping, dining, and Northgate Mall. Don't miss your chance to make this charming Hixson home yours — schedule your private showing today!
Contact an agent
Home facts
- Year built:1977
- Listing ID #:1521796
- Added:140 day(s) ago
- Updated:February 26, 2026 at 03:38 PM
Rooms and interior
- Bedrooms:4
- Total bathrooms:3
- Full bathrooms:2
- Half bathrooms:1
- Living area:2,429 sq. ft.
Heating and cooling
- Cooling:Ceiling Fan(s), Central Air, Electric
- Heating:Ceiling, Electric, Heating
Structure and exterior
- Roof:Asphalt, Shingle
- Year built:1977
- Building area:2,429 sq. ft.
- Lot area:1.5 Acres
Utilities
- Water:Public, Water Available, Water Connected
- Sewer:Septic Tank, Sewer Not Available
Finances and disclosures
- Price:$540,000
- Price per sq. ft.:$222.31
- Tax amount:$1,193
New listings near 7825 Cove Ridge Drive
- New
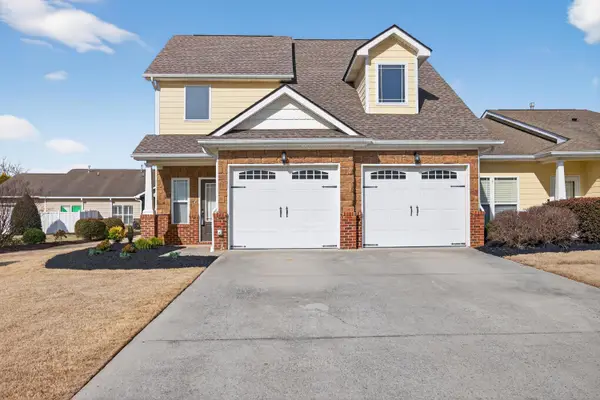 $384,900Active3 beds 3 baths2,152 sq. ft.
$384,900Active3 beds 3 baths2,152 sq. ft.5393 Mandarin Circle #148, Hixson, TN 37343
MLS# 1529122Listed by: RE/MAX RENAISSANCE REALTORS - New
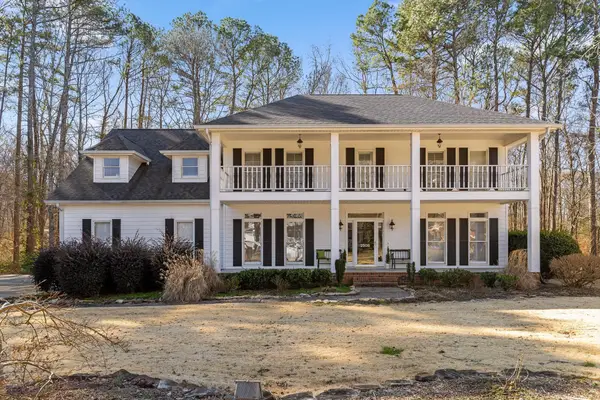 $625,000Active5 beds 5 baths3,773 sq. ft.
$625,000Active5 beds 5 baths3,773 sq. ft.2508 Arbor Mist Trail, Hixson, TN 37343
MLS# 1529268Listed by: REAL ESTATE PARTNERS CHATTANOOGA LLC - New
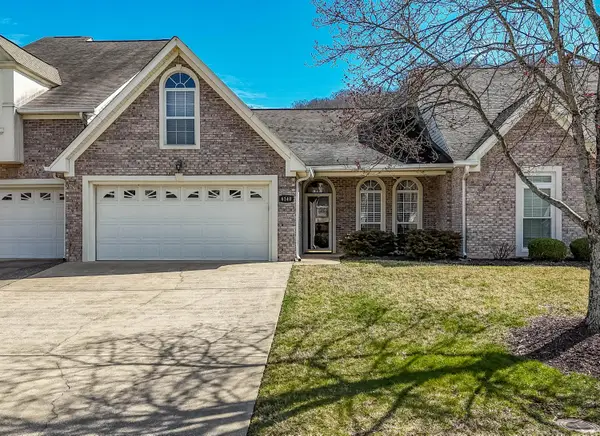 $349,500Active2 beds 2 baths1,475 sq. ft.
$349,500Active2 beds 2 baths1,475 sq. ft.6140 Amber Brook Drive, Hixson, TN 37343
MLS# 1529265Listed by: KELLER WILLIAMS REALTY - New
 $310,000Active4 beds 3 baths2,168 sq. ft.
$310,000Active4 beds 3 baths2,168 sq. ft.8700 Reba Lane, Hixson, TN 37343
MLS# 1529263Listed by: THE SOURCE REAL ESTATE GROUP - New
 $35,000Active1.42 Acres
$35,000Active1.42 Acres1739 Colonial Shores Drive, Hixson, TN 37343
MLS# 1529207Listed by: REAL BROKER - New
 $200,000Active7.66 Acres
$200,000Active7.66 Acres6657 Declaration Drive, Hixson, TN 37343
MLS# 1529208Listed by: REAL BROKER - Open Sun, 1 to 4pm
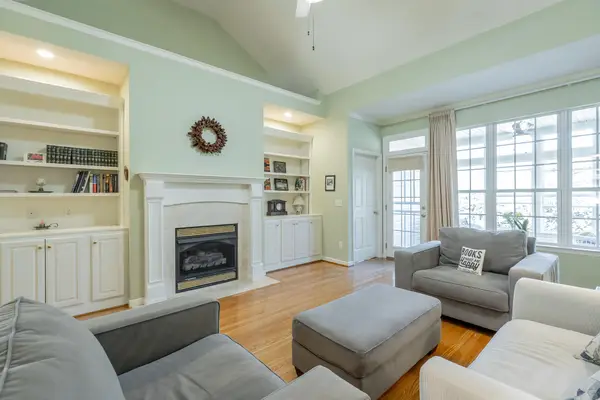 $395,000Pending3 beds 2 baths1,833 sq. ft.
$395,000Pending3 beds 2 baths1,833 sq. ft.6239 Amber Brook Drive, Hixson, TN 37343
MLS# 1528819Listed by: LPT REALTY LLC - New
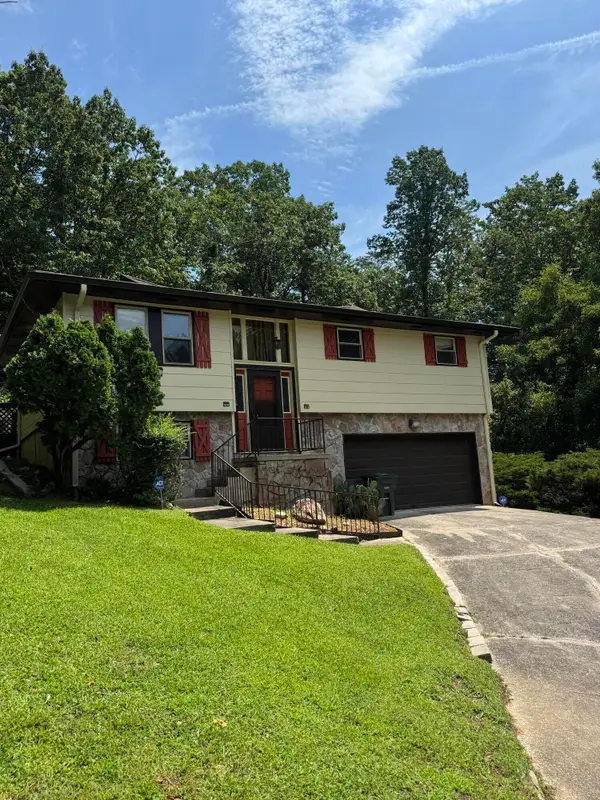 $280,000Active5 beds 3 baths1,300 sq. ft.
$280,000Active5 beds 3 baths1,300 sq. ft.311 Branch Drive, Hixson, TN 37343
MLS# 1528689Listed by: KELLER WILLIAMS REALTY - New
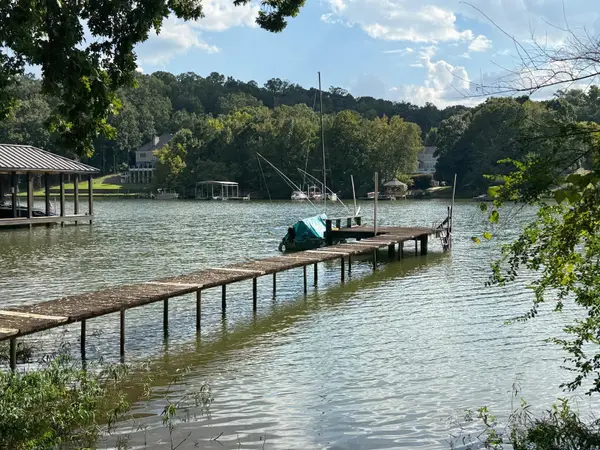 $85,900Active1.38 Acres
$85,900Active1.38 Acres2109 Rambler Lane, Hixson, TN 37343
MLS# 3129554Listed by: REAL BROKER - New
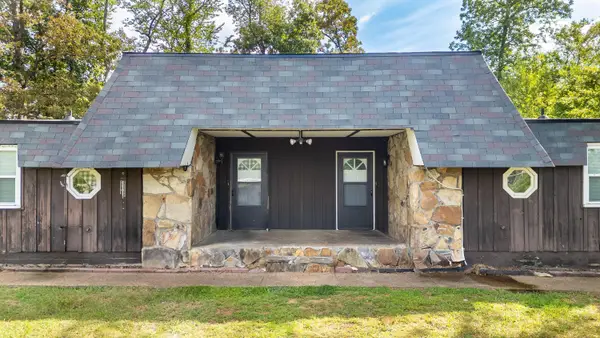 $339,000Active-- beds -- baths2,281 sq. ft.
$339,000Active-- beds -- baths2,281 sq. ft.5227 Hickory Nut Lane #1-2, Hixson, TN 37343
MLS# 1529150Listed by: KELLER WILLIAMS REALTY

