815 Sutton Drive, Hixson, TN 37343
Local realty services provided by:Better Homes and Gardens Real Estate Jackson Realty
815 Sutton Drive,Hixson, TN 37343
$305,000
- 3 Beds
- 2 Baths
- 1,679 sq. ft.
- Single family
- Pending
Listed by: alexis scott
Office: keller williams realty
MLS#:1524263
Source:TN_CAR
Price summary
- Price:$305,000
- Price per sq. ft.:$181.66
About this home
Looking for a move-in ready home in Hixson with a great layout and updated interior? Welcome to 815 Sutton Dr. This 3 bedroom, 2 bathroom split-level home sits in a quiet two-street neighborhood near a cul-de-sac offering privacy and convenience. The home includes just under 1,700 square feet on a .25 acre lot with a partial brick exterior and a side-loading garage.
Inside, the main level has fresh paint and an open-concept layout connecting the living room, dining room, and kitchen under a charming shiplap ceiling. Natural light fills the space through recently replaced windows and recessed lighting. The remodeled kitchen features butcher block countertops, sage green cabinets, a Zellige tile backsplash extending to the ceiling, stainless steel appliances, an oversized single basin stainless steel sink, an appliance garage, and bar seating at the island. The layout provides flow and functionality for daily living and entertaining.
Original hardwood floors continue throughout the living room and all three bedrooms. The primary bedroom includes an en-suite bathroom with original cast iron tile. The second bedroom is oversized and includes board and batten accents, a modern light fixture, and a statement barn door closet. The third bedroom also features board and batten molding and a designer fixture. The hallway bathroom has been fully renovated with subway tile, a refinished cast iron tub and shower combination, tile flooring, a double-sink vanity, and wallpaper accents that add character and charm.
On the lower level, a cozy den includes a painted brick fireplace with a raw wood mantle creating a comfortable space for movie nights or relaxing evenings. The sunroom includes a vaulted beadboard ceiling and works well as a flex room, home office, playroom, or plant-filled retreat with direct access to the backyard. The lower level also includes a 1 car side-loading garage with washer and dryer hookups and a shed for additional storage. Outside, a built-in gas line makes grilling convenient.
Major systems offer peace of mind with a roof approximately 5 years old and an HVAC system around 8 years old.
This Hixson location offers quick access to shopping, dining, schools, and outdoor recreation. Northgate Mall, Target, and everyday errands are minutes away along with local favorites such as Aubreys, SideTrack, Lupis, Miller Ale House, and Reve Coffee and Books. Chester Frost Park on Chickamauga Lake offers swimming, fishing, camping, and lake access. Greenway Farm Park is approximately 10 minutes away with more than 180 acres of trails and creek access. Highway 153 is only minutes away and Northshore is within 15 minutes and Downtown Chattanooga within 20 minutes.
If you are looking for move-in ready living with convenience and space, this Hixson home is one to see. Buyer to verify all information.
Contact an agent
Home facts
- Year built:1971
- Listing ID #:1524263
- Added:98 day(s) ago
- Updated:February 26, 2026 at 08:27 AM
Rooms and interior
- Bedrooms:3
- Total bathrooms:2
- Full bathrooms:2
- Rooms Total:10
- Flooring:Hardwood, Luxury Vinyl, Tile
- Dining Description:Eat-in Kitchen
- Bathrooms Description:Double Vanity, Tub/shower Combo
- Kitchen Description:Eat-in Kitchen, Kitchen Island
- Basement:Yes
- Living area:1,679 sq. ft.
Heating and cooling
- Cooling:Central Air, Electric
- Heating:Heating, Natural Gas
Structure and exterior
- Year built:1971
- Building area:1,679 sq. ft.
- Lot area:0.25 Acres
- Construction Materials:Brick Veneer, Vinyl Siding
- Exterior Features:Outdoor Grill, Storage
- Foundation Description:Block
Utilities
- Water:Public, Water Connected
- Sewer:Public Sewer, Sewer Connected
Finances and disclosures
- Price:$305,000
- Price per sq. ft.:$181.66
- Tax amount:$2,037
Features and amenities
- Amenities:Ceiling Fan(s), Open Floorplan, Recessed Lighting, Vaulted Ceiling(s)
New listings near 815 Sutton Drive
- New
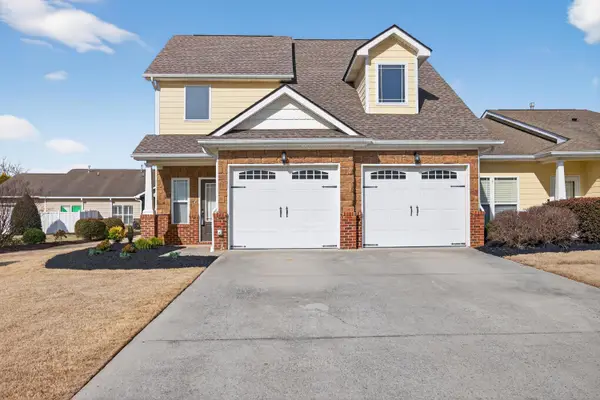 $384,900Active3 beds 3 baths2,152 sq. ft.
$384,900Active3 beds 3 baths2,152 sq. ft.5393 Mandarin Circle #148, Hixson, TN 37343
MLS# 1529122Listed by: RE/MAX RENAISSANCE REALTORS - New
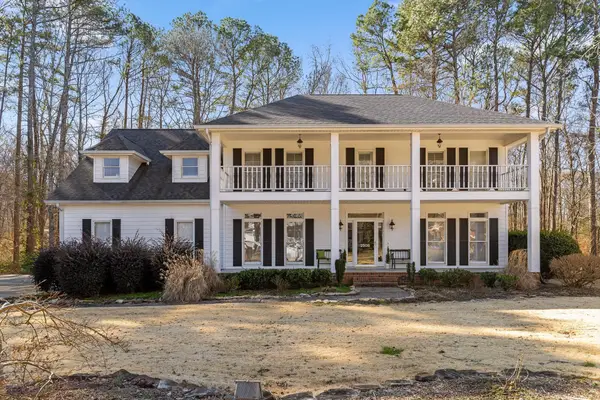 $625,000Active5 beds 5 baths3,773 sq. ft.
$625,000Active5 beds 5 baths3,773 sq. ft.2508 Arbor Mist Trail, Hixson, TN 37343
MLS# 1529268Listed by: REAL ESTATE PARTNERS CHATTANOOGA LLC - New
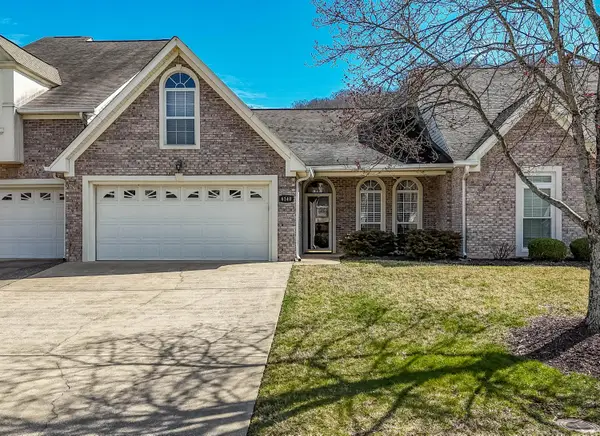 $349,500Active2 beds 2 baths1,475 sq. ft.
$349,500Active2 beds 2 baths1,475 sq. ft.6140 Amber Brook Drive, Hixson, TN 37343
MLS# 1529265Listed by: KELLER WILLIAMS REALTY - Open Sun, 2 to 4pmNew
 $310,000Active4 beds 3 baths2,168 sq. ft.
$310,000Active4 beds 3 baths2,168 sq. ft.8700 Reba Lane, Hixson, TN 37343
MLS# 1529263Listed by: THE SOURCE REAL ESTATE GROUP - New
 $35,000Active1.42 Acres
$35,000Active1.42 Acres1739 Colonial Shores Drive, Hixson, TN 37343
MLS# 1529207Listed by: REAL BROKER - New
 $200,000Active7.66 Acres
$200,000Active7.66 Acres6657 Declaration Drive, Hixson, TN 37343
MLS# 1529208Listed by: REAL BROKER - Open Sun, 1 to 4pm
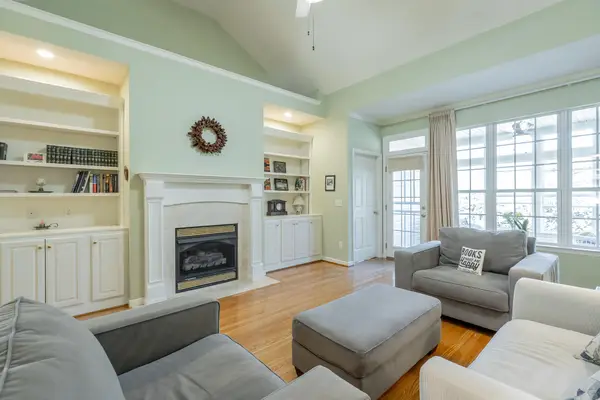 $395,000Pending3 beds 2 baths1,833 sq. ft.
$395,000Pending3 beds 2 baths1,833 sq. ft.6239 Amber Brook Drive, Hixson, TN 37343
MLS# 1528819Listed by: LPT REALTY LLC - New
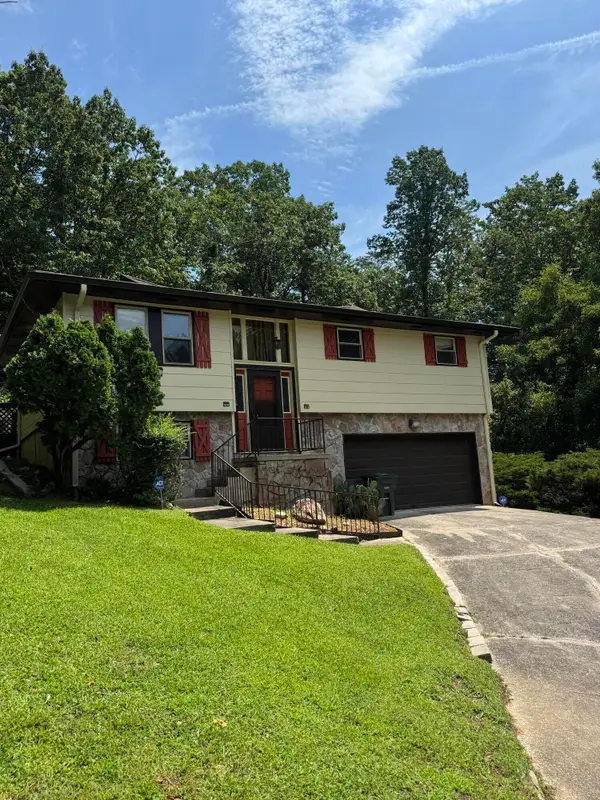 $280,000Active5 beds 3 baths1,300 sq. ft.
$280,000Active5 beds 3 baths1,300 sq. ft.311 Branch Drive, Hixson, TN 37343
MLS# 1528689Listed by: KELLER WILLIAMS REALTY - New
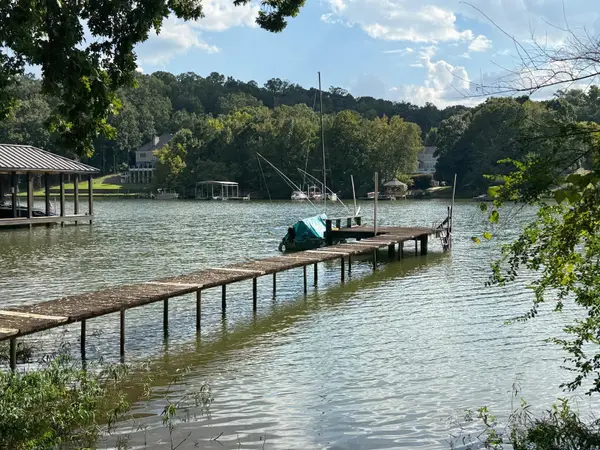 $85,900Active1.38 Acres
$85,900Active1.38 Acres2109 Rambler Lane, Hixson, TN 37343
MLS# 3129554Listed by: REAL BROKER - New
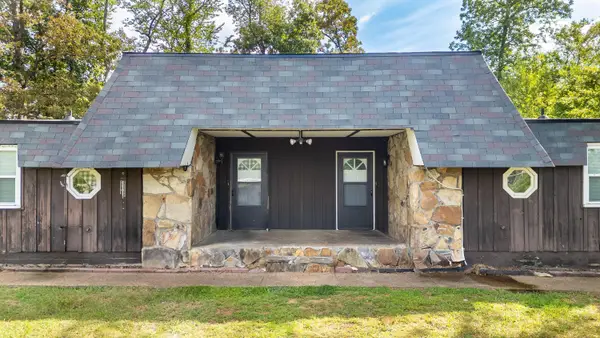 $339,000Active-- beds -- baths2,281 sq. ft.
$339,000Active-- beds -- baths2,281 sq. ft.5227 Hickory Nut Lane #1-2, Hixson, TN 37343
MLS# 1529150Listed by: KELLER WILLIAMS REALTY

