8549 Demars Lane, Hixson, TN 37343
Local realty services provided by:Better Homes and Gardens Real Estate Heritage Group
8549 Demars Lane,Hixson, TN 37343
$405,000
- 4 Beds
- 3 Baths
- 2,215 sq. ft.
- Single family
- Active
Listed by: jay robinson, logan groves
Office: greater downtown realty dba keller williams realty
MLS#:2985369
Source:NASHVILLE
Price summary
- Price:$405,000
- Price per sq. ft.:$182.84
About this home
Fantastic opportunity in the established Sedman Hill neighborhood in Middle Valley. This 4 bedroom, 3 full bath home simply exudes curb appeal and boasts a great floor plan for a variety of lifestyles. You will also love the LVP flooring, specialty ceilings, decorative lighting, rear deck overlooking the fenced back yard, as well as the 2-bay garage with epoxy coating and extra storage room. Your tour of the main level begins with the great room that has a vaulted ceiling, gas fireplace, access to the deck and a pass-through window to the kitchen. The kitchen is open to the dining area and has granite countertops, travertine tile backsplash, stainless appliances and a pantry. There are 3 bedrooms and 2 full baths on this level, including the primary which has a double trey ceiling, 2 walk-in closets and the primary bath with a dual granite vanity, jetted tub, separate shower and a private water closet. A hallway linen closet and laundry closet round out the space. Head downstairs where you will find a central family room with access to the backyard, a 4th bedroom, another full bath, a great storage room and access to the garage. All of this, and you are close to schools, the shopping, restaurants and medical facilities in Hixson and only 20 minutes from downtown Chattanooga, so please call for more information and to schedule your private showing today. Information is deemed reliable but not guaranteed. Buyer to verify any and all information they deem important.
Contact an agent
Home facts
- Year built:2013
- Listing ID #:2985369
- Added:146 day(s) ago
- Updated:January 22, 2026 at 03:55 PM
Rooms and interior
- Bedrooms:4
- Total bathrooms:3
- Full bathrooms:3
- Living area:2,215 sq. ft.
Heating and cooling
- Cooling:Central Air, Electric
- Heating:Central, Natural Gas
Structure and exterior
- Roof:Asphalt
- Year built:2013
- Building area:2,215 sq. ft.
- Lot area:0.2 Acres
Schools
- High school:Soddy Daisy High School
- Middle school:Soddy Daisy Middle School
- Elementary school:Daisy Elementary School
Utilities
- Water:Public, Water Available
- Sewer:Public Sewer
Finances and disclosures
- Price:$405,000
- Price per sq. ft.:$182.84
- Tax amount:$1,562
New listings near 8549 Demars Lane
 $515,000Active4 beds 3 baths2,226 sq. ft.
$515,000Active4 beds 3 baths2,226 sq. ft.2801 Chapel Bend Drive, Hixson, TN 37343
MLS# 1526174Listed by: EXP REALTY, LLC- New
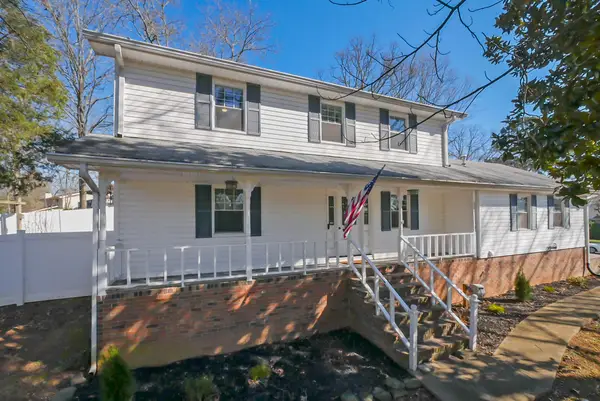 $385,000Active3 beds 3 baths1,904 sq. ft.
$385,000Active3 beds 3 baths1,904 sq. ft.1843 Hidden Harbor Road, Hixson, TN 37343
MLS# 1526399Listed by: CRYE-LEIKE, REALTORS - New
 $498,506Active4 beds 3 baths2,136 sq. ft.
$498,506Active4 beds 3 baths2,136 sq. ft.5944 Hightower Drive #1, Hixson, TN 37343
MLS# 1527086Listed by: TRUST REAL ESTATE GROUP, LLC - New
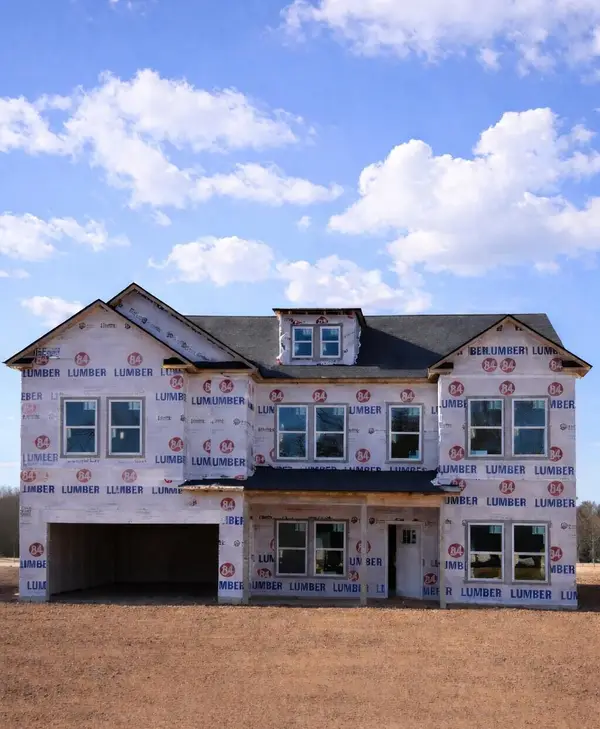 $600,701Active5 beds 5 baths3,716 sq. ft.
$600,701Active5 beds 5 baths3,716 sq. ft.5938 Hightower Drive #2, Hixson, TN 37343
MLS# 1527095Listed by: TRUST REAL ESTATE GROUP, LLC - New
 $449,900Active3 beds 2 baths1,980 sq. ft.
$449,900Active3 beds 2 baths1,980 sq. ft.1608 Eagle Drive, Hixson, TN 37343
MLS# 1527056Listed by: PRYOR BACON COMPANY - New
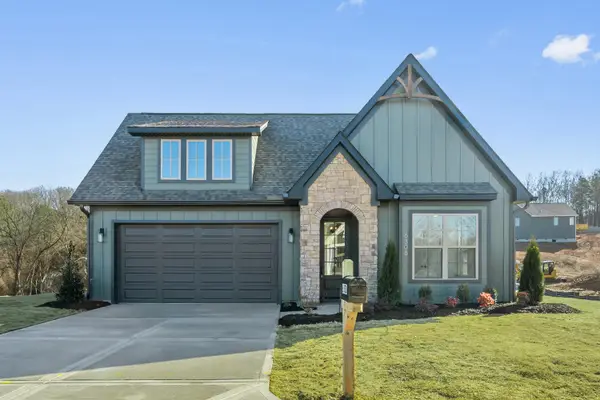 $588,715Active4 beds 3 baths2,700 sq. ft.
$588,715Active4 beds 3 baths2,700 sq. ft.1677 Storyvale Lane, Hixson, TN 37343
MLS# 1527016Listed by: GREENTECH HOMES LLC - New
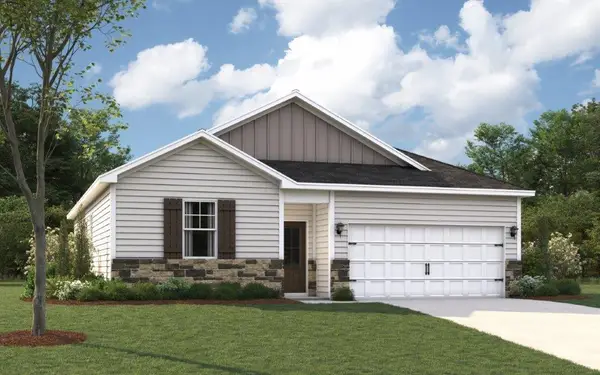 $381,675Active4 beds 2 baths1,497 sq. ft.
$381,675Active4 beds 2 baths1,497 sq. ft.7552 Bendire Loop, Hixson, TN 37343
MLS# 1527022Listed by: DHI INC - New
 $463,755Active4 beds 3 baths2,804 sq. ft.
$463,755Active4 beds 3 baths2,804 sq. ft.7558 Bendire Loop, Hixson, TN 37343
MLS# 1527025Listed by: DHI INC - New
 $245,000Active3 beds 2 baths1,680 sq. ft.
$245,000Active3 beds 2 baths1,680 sq. ft.706 Ely Road, Hixson, TN 37343
MLS# 20260334Listed by: BERKSHIRE HATHAWAY J DOUGLAS PROPERTIES - Open Sat, 1 to 3pmNew
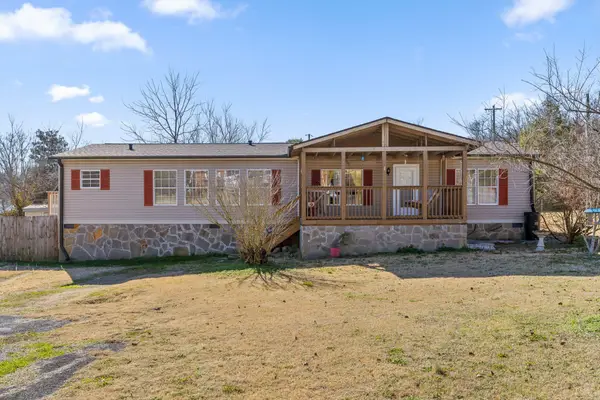 $245,000Active3 beds 2 baths1,680 sq. ft.
$245,000Active3 beds 2 baths1,680 sq. ft.706 Ely Road, Hixson, TN 37343
MLS# 3110153Listed by: BERKSHIRE HATHAWAY HOMESERVICES J DOUGLAS PROP.
