8602 Kensley Lane, Hixson, TN 37343
Local realty services provided by:Better Homes and Gardens Real Estate Signature Brokers
8602 Kensley Lane,Hixson, TN 37343
$465,000
- 4 Beds
- 3 Baths
- 2,986 sq. ft.
- Single family
- Active
Listed by: paige batten, garrett cox
Office: crye-leike, realtors
MLS#:1517927
Source:TN_CAR
Price summary
- Price:$465,000
- Price per sq. ft.:$155.73
- Monthly HOA dues:$20.83
About this home
Welcome to 8602 Kensley Lane - Where Comfort Meets Convenience in the Heart of Hixson!
Located in the desirable Presley Park neighborhood, this beautifully maintained 4-bedroom, 3-bath home offers the perfect blend of style, function, and curb appeal. Built just five years ago, it features a thoughtful layout with one bedroom and full bath on the main level—ideal for guests or a home office.
The open-concept living area is perfect for entertaining, with engineered hardwood flooring, a cozy gas fireplace, and seamless flow into the spacious eat-in kitchen and breakfast room. You'll love the granite countertops in the kitchen and all bathrooms, the generous pantry, and the formal dining room for hosting gatherings with ease.
Upstairs, the large primary suite includes a walk-in closet and a private bath with double vanities. Two additional bedrooms, a full bath, a laundry room, and a large bonus loft provide plenty of space for work, play, or relaxation.
Enjoy the outdoors with a fully fenced, private backyard, perfect for pets or play. The home also boasts additional guest parking directly across the street—a rare perk in the neighborhood.
Don't miss your chance to own a like-new home in one of Hixson's most sought-after communities!
Buyer is to verify any and all information they deem to be important, including but not limited to sq. ft., school zone, restrictions, lot lines, acreage, flood zone, etc
Contact an agent
Home facts
- Year built:2020
- Listing ID #:1517927
- Added:208 day(s) ago
- Updated:February 26, 2026 at 03:38 PM
Rooms and interior
- Bedrooms:4
- Total bathrooms:3
- Full bathrooms:3
- Living area:2,986 sq. ft.
Heating and cooling
- Cooling:Electric, Multi Units
- Heating:Central, Electric, Heating
Structure and exterior
- Roof:Asphalt, Shingle
- Year built:2020
- Building area:2,986 sq. ft.
Utilities
- Water:Public, Water Connected
- Sewer:Public Sewer, Sewer Connected
Finances and disclosures
- Price:$465,000
- Price per sq. ft.:$155.73
- Tax amount:$2,209
New listings near 8602 Kensley Lane
- New
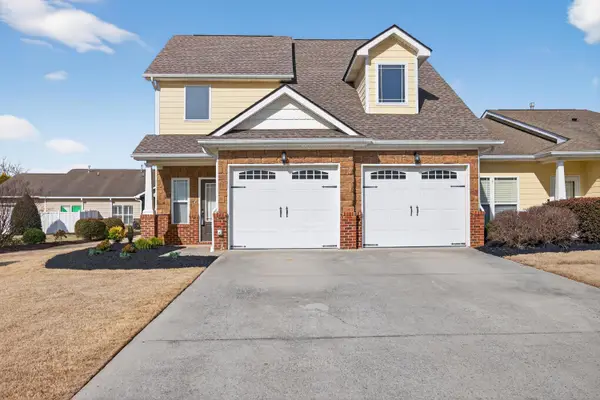 $384,900Active3 beds 3 baths2,152 sq. ft.
$384,900Active3 beds 3 baths2,152 sq. ft.5393 Mandarin Circle #148, Hixson, TN 37343
MLS# 1529122Listed by: RE/MAX RENAISSANCE REALTORS - New
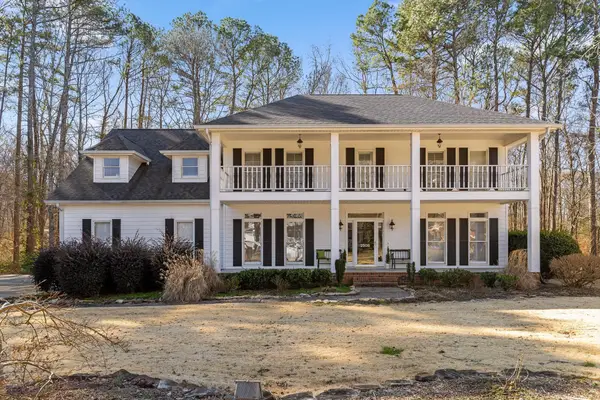 $625,000Active5 beds 5 baths3,773 sq. ft.
$625,000Active5 beds 5 baths3,773 sq. ft.2508 Arbor Mist Trail, Hixson, TN 37343
MLS# 1529268Listed by: REAL ESTATE PARTNERS CHATTANOOGA LLC - New
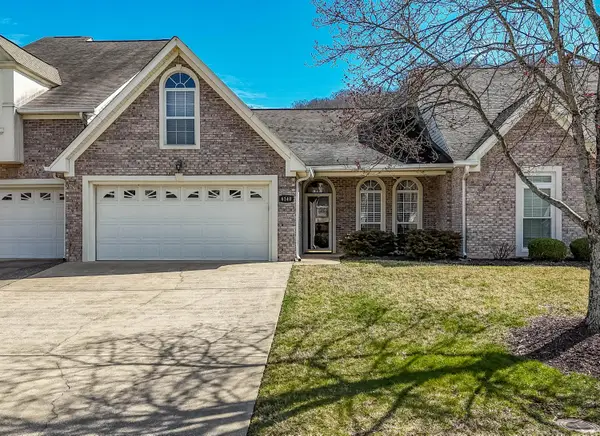 $349,500Active2 beds 2 baths1,475 sq. ft.
$349,500Active2 beds 2 baths1,475 sq. ft.6140 Amber Brook Drive, Hixson, TN 37343
MLS# 1529265Listed by: KELLER WILLIAMS REALTY - New
 $310,000Active4 beds 3 baths2,168 sq. ft.
$310,000Active4 beds 3 baths2,168 sq. ft.8700 Reba Lane, Hixson, TN 37343
MLS# 1529263Listed by: THE SOURCE REAL ESTATE GROUP - New
 $35,000Active1.42 Acres
$35,000Active1.42 Acres1739 Colonial Shores Drive, Hixson, TN 37343
MLS# 1529207Listed by: REAL BROKER - New
 $200,000Active7.66 Acres
$200,000Active7.66 Acres6657 Declaration Drive, Hixson, TN 37343
MLS# 1529208Listed by: REAL BROKER - Open Sun, 1 to 4pm
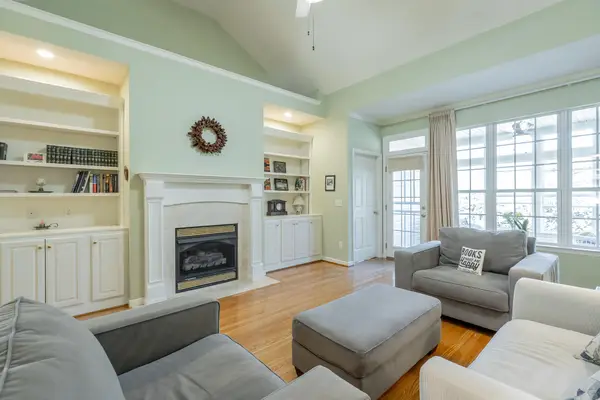 $395,000Pending3 beds 2 baths1,833 sq. ft.
$395,000Pending3 beds 2 baths1,833 sq. ft.6239 Amber Brook Drive, Hixson, TN 37343
MLS# 1528819Listed by: LPT REALTY LLC - New
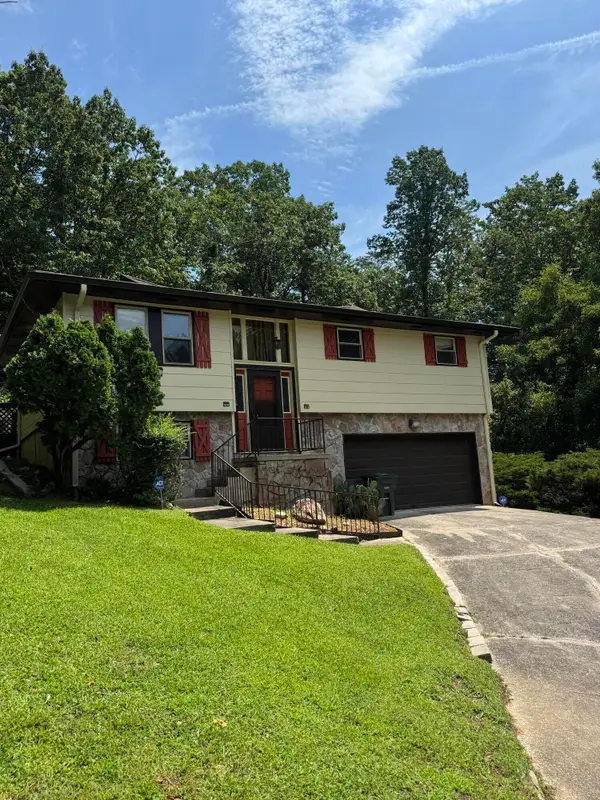 $280,000Active5 beds 3 baths1,300 sq. ft.
$280,000Active5 beds 3 baths1,300 sq. ft.311 Branch Drive, Hixson, TN 37343
MLS# 1528689Listed by: KELLER WILLIAMS REALTY - New
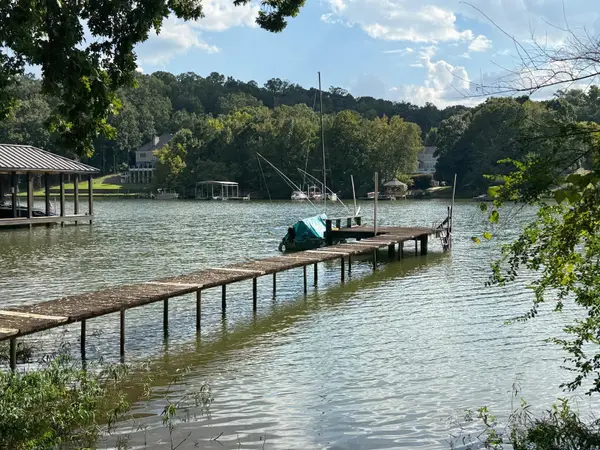 $85,900Active1.38 Acres
$85,900Active1.38 Acres2109 Rambler Lane, Hixson, TN 37343
MLS# 3129554Listed by: REAL BROKER - New
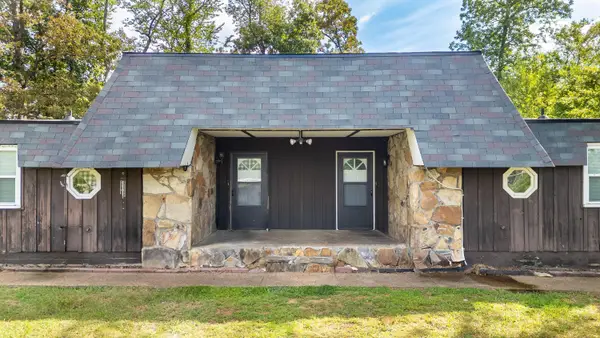 $339,000Active-- beds -- baths2,281 sq. ft.
$339,000Active-- beds -- baths2,281 sq. ft.5227 Hickory Nut Lane #1-2, Hixson, TN 37343
MLS# 1529150Listed by: KELLER WILLIAMS REALTY

