8647 Kensley Lane, Hixson, TN 37343
Local realty services provided by:Better Homes and Gardens Real Estate Signature Brokers
8647 Kensley Lane,Hixson, TN 37343
$449,900
- 3 Beds
- 2 Baths
- 2,534 sq. ft.
- Single family
- Active
Listed by: lori montieth, nathan jackson
Office: keller williams realty
MLS#:1513165
Source:TN_CAR
Price summary
- Price:$449,900
- Price per sq. ft.:$177.55
- Monthly HOA dues:$20.83
About this home
*** PRICE IMPROVEMENT ***
This charming and meticulously maintained 3-bedroom, 2-bathroom residence at 8647 Kensley Lane features an inviting and spacious open floor plan ideal for everyday living and entertaining. The main level showcases beautiful luxury vinyl plank flooring throughout, creating a warm and cohesive ambiance. A cozy gas fireplace anchors the living area, providing a perfect spot for relaxing evenings or family gatherings.
The kitchen is thoughtfully designed with a large, functional island that offers plenty of space for meal preparation, casual dining, or socializing. Elegant granite countertops enhance the kitchen's appeal and are complemented by matching granite vanities in the bathrooms. Both bathrooms feature stylish tile flooring, with the master bath boasting a beautifully tiled shower that adds to the overall comfort and aesthetic.
Upstairs, additional finished living space is available, perfect for a family room, play area, or home office. An unfinished room presents an excellent opportunity to create a fourth bedroom, guest suite, or hobby room to suit your needs. A spacious walk-in storage area provides ample room for seasonal items and belongings and can easily be converted into extra living space if desired, offering great flexibility for growing families or those needing more room.
Outside, enjoy the screened back patio—an ideal place to relax outdoors without the bother of insects. Located in a family-friendly community that prioritizes convenience and quality of life, residents have easy access to a variety
Contact an agent
Home facts
- Year built:2020
- Listing ID #:1513165
- Added:281 day(s) ago
- Updated:February 26, 2026 at 03:38 PM
Rooms and interior
- Bedrooms:3
- Total bathrooms:2
- Full bathrooms:2
- Rooms Total:9
- Flooring:Carpet, Luxury Vinyl, Plank, Tile
- Bathrooms Description:Double Vanity, Separate Shower, Tub/shower Combo
- Kitchen Description:Kitchen Island
- Bedroom Description:Primary Downstairs, Split Bedrooms
- Living area:2,534 sq. ft.
Heating and cooling
- Cooling:Central Air, Electric
- Heating:Central, Electric, Heating
Structure and exterior
- Roof:Asphalt, Shingle
- Year built:2020
- Building area:2,534 sq. ft.
- Architectural Style:Contemporary
- Construction Materials:Block, HardiPlank Type
- Exterior Features:Private Yard, Rain Gutters
- Foundation Description:Block, Permanent
- Levels:Two
Utilities
- Water:Public, Water Connected
- Sewer:Public Sewer, Sewer Connected
Finances and disclosures
- Price:$449,900
- Price per sq. ft.:$177.55
- Tax amount:$2,002
Features and amenities
- Amenities:Ceiling Fan(s), Granite Counters, High Ceilings, Open Floorplan, Pantry, Recessed Lighting, Storage, Walk-In Closet(s)
New listings near 8647 Kensley Lane
- New
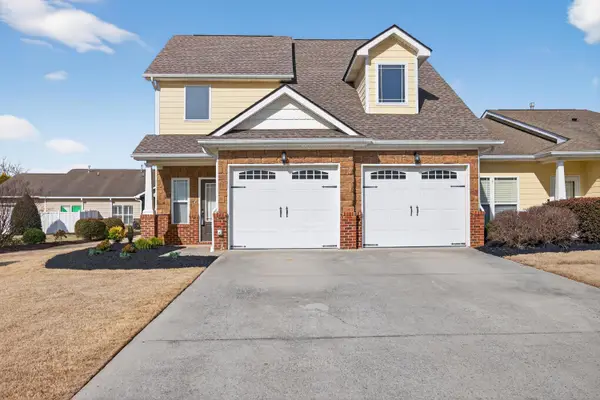 $384,900Active3 beds 3 baths2,152 sq. ft.
$384,900Active3 beds 3 baths2,152 sq. ft.5393 Mandarin Circle #148, Hixson, TN 37343
MLS# 1529122Listed by: RE/MAX RENAISSANCE REALTORS - New
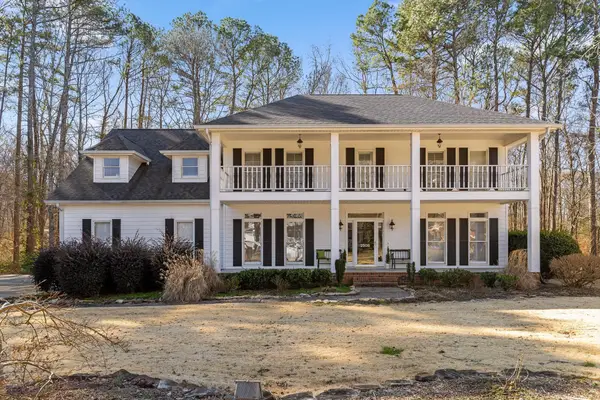 $625,000Active5 beds 5 baths3,773 sq. ft.
$625,000Active5 beds 5 baths3,773 sq. ft.2508 Arbor Mist Trail, Hixson, TN 37343
MLS# 1529268Listed by: REAL ESTATE PARTNERS CHATTANOOGA LLC - New
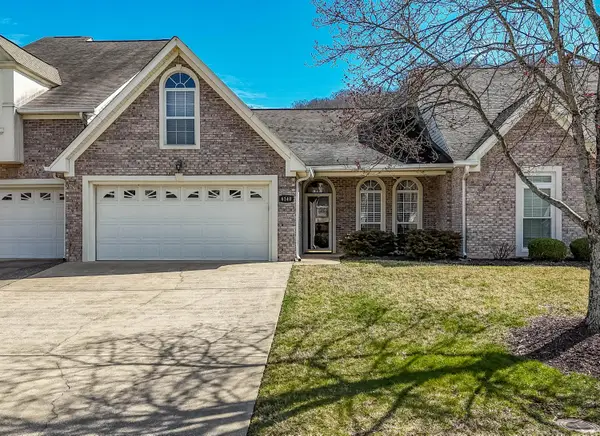 $349,500Active2 beds 2 baths1,475 sq. ft.
$349,500Active2 beds 2 baths1,475 sq. ft.6140 Amber Brook Drive, Hixson, TN 37343
MLS# 1529265Listed by: KELLER WILLIAMS REALTY - Open Sun, 2 to 4pmNew
 $310,000Active4 beds 3 baths2,168 sq. ft.
$310,000Active4 beds 3 baths2,168 sq. ft.8700 Reba Lane, Hixson, TN 37343
MLS# 1529263Listed by: THE SOURCE REAL ESTATE GROUP - New
 $35,000Active1.42 Acres
$35,000Active1.42 Acres1739 Colonial Shores Drive, Hixson, TN 37343
MLS# 1529207Listed by: REAL BROKER - New
 $200,000Active7.66 Acres
$200,000Active7.66 Acres6657 Declaration Drive, Hixson, TN 37343
MLS# 1529208Listed by: REAL BROKER - Open Sun, 1 to 4pm
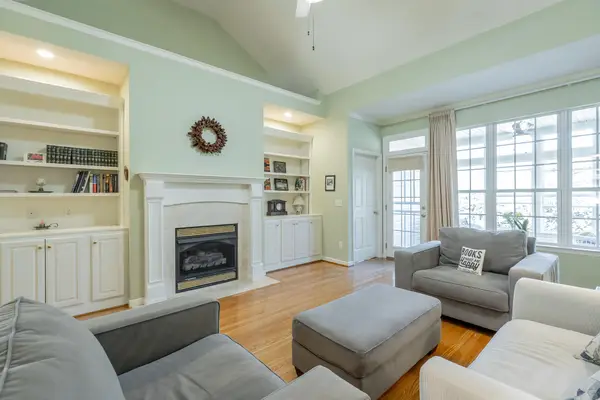 $395,000Pending3 beds 2 baths1,833 sq. ft.
$395,000Pending3 beds 2 baths1,833 sq. ft.6239 Amber Brook Drive, Hixson, TN 37343
MLS# 1528819Listed by: LPT REALTY LLC - New
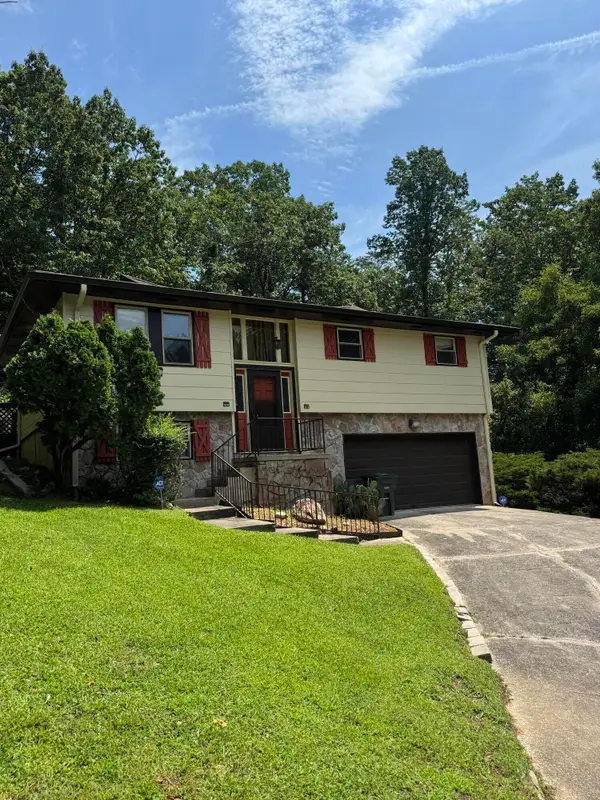 $280,000Active5 beds 3 baths1,300 sq. ft.
$280,000Active5 beds 3 baths1,300 sq. ft.311 Branch Drive, Hixson, TN 37343
MLS# 1528689Listed by: KELLER WILLIAMS REALTY - New
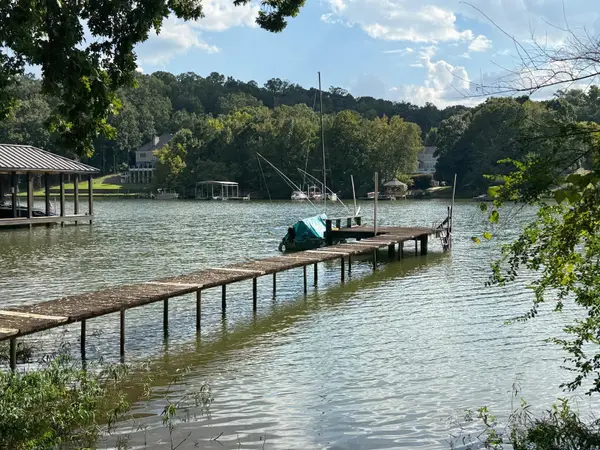 $85,900Active1.38 Acres
$85,900Active1.38 Acres2109 Rambler Lane, Hixson, TN 37343
MLS# 3129554Listed by: REAL BROKER - New
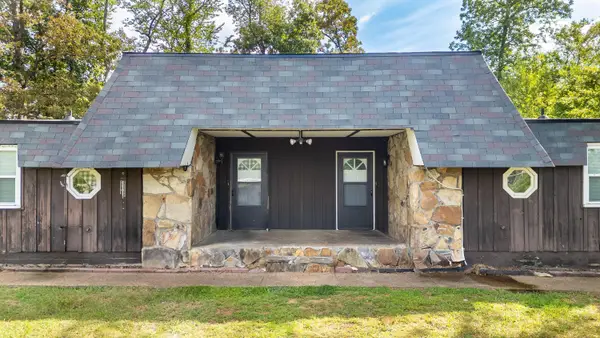 $339,000Active-- beds -- baths2,281 sq. ft.
$339,000Active-- beds -- baths2,281 sq. ft.5227 Hickory Nut Lane #1-2, Hixson, TN 37343
MLS# 1529150Listed by: KELLER WILLIAMS REALTY

