8928 Brookhill Drive, Hixson, TN 37343
Local realty services provided by:Better Homes and Gardens Real Estate Signature Brokers
8928 Brookhill Drive,Hixson, TN 37343
$439,900
- 3 Beds
- 4 Baths
- 3,065 sq. ft.
- Single family
- Pending
Listed by: megan s hutchinson
Office: keller williams realty
MLS#:1512813
Source:TN_CAR
Price summary
- Price:$439,900
- Price per sq. ft.:$143.52
About this home
Located in the highly desired subdivision of Ashbrook, this beautiful 3 bd 3.5 bath residence offers 3,065 sq. ft. of living space. Main floor includes a freshly painted spacious living room with hardwood floors and gas log fireplace, freshly painted dining room with Brazilian hardwood flooring, large kitchen with granite countertops, lazy susan, moveable island (that is not attached but does remain), plenty of cabinet space including a newer custom built-in wall unit, a freshly painted half bath and kitchen pantry that could be converted back to a laundry room (hook-ups are still there), screened in porch overlooking fenced in backyard and pool, oversized primary suite includes primary bath with double vanities, jetted tub, separate shower, linen closet, and walk-in closet. Upstairs you'll find two generously sized bedrooms with walk-in closets, a full bath, hallway storage closet, and a FOURTH BONUS ROOM. Heading downstairs you'll find a newly remodeled finished basement with washer/dryer hookups, and a brand new full bath, a secondary private screened in porch on pool level, and a two car garage. Basement refrigerator stays. Buyers / Agent must submit PRE-APPROVAL LETTER or PROOF OF FUNDS at time of offer. Information is deemed reliable but not guaranteed. Buyer to verify any and all information they deem important including sq. footage and zoned schools.
Contact an agent
Home facts
- Year built:1998
- Listing ID #:1512813
- Added:281 day(s) ago
- Updated:February 26, 2026 at 08:27 AM
Rooms and interior
- Bedrooms:3
- Total bathrooms:4
- Full bathrooms:3
- Half bathrooms:1
- Living area:3,065 sq. ft.
Heating and cooling
- Cooling:Ceiling Fan(s), Central Air
- Heating:Central, Heating, Natural Gas
Structure and exterior
- Roof:Shingle
- Year built:1998
- Building area:3,065 sq. ft.
Utilities
- Water:Public, Water Connected
- Sewer:Septic Tank
Finances and disclosures
- Price:$439,900
- Price per sq. ft.:$143.52
- Tax amount:$2,519
New listings near 8928 Brookhill Drive
- New
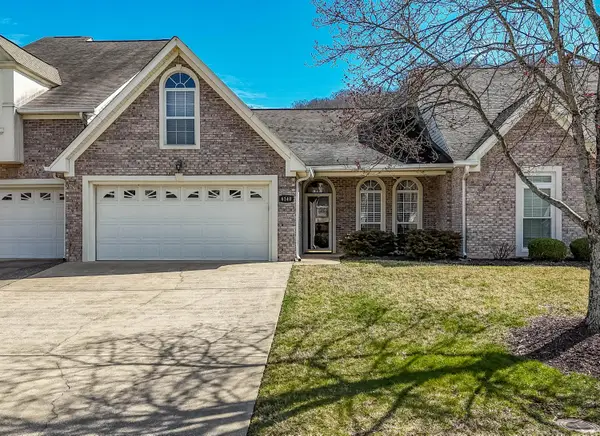 $349,500Active2 beds 2 baths1,475 sq. ft.
$349,500Active2 beds 2 baths1,475 sq. ft.6140 Amber Brook Drive, Hixson, TN 37343
MLS# 1529265Listed by: KELLER WILLIAMS REALTY - New
 $310,000Active4 beds 3 baths2,168 sq. ft.
$310,000Active4 beds 3 baths2,168 sq. ft.8700 Reba Lane, Hixson, TN 37343
MLS# 1529263Listed by: THE SOURCE REAL ESTATE GROUP - New
 $35,000Active1.42 Acres
$35,000Active1.42 Acres1739 Colonial Shores Drive, Hixson, TN 37343
MLS# 1529207Listed by: REAL BROKER - New
 $200,000Active7.66 Acres
$200,000Active7.66 Acres6657 Declaration Drive, Hixson, TN 37343
MLS# 1529208Listed by: REAL BROKER - Open Sun, 1 to 4pm
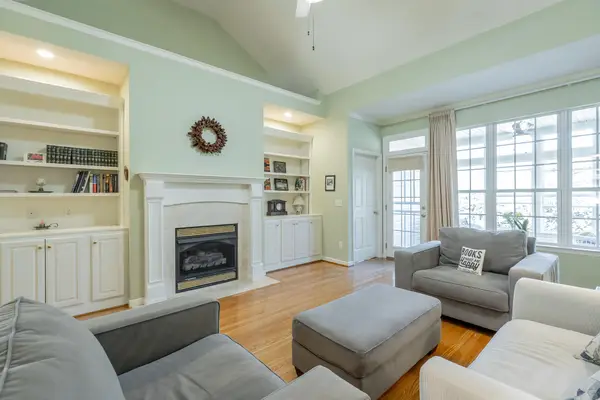 $395,000Pending3 beds 2 baths1,833 sq. ft.
$395,000Pending3 beds 2 baths1,833 sq. ft.6239 Amber Brook Drive, Hixson, TN 37343
MLS# 1528819Listed by: LPT REALTY LLC - New
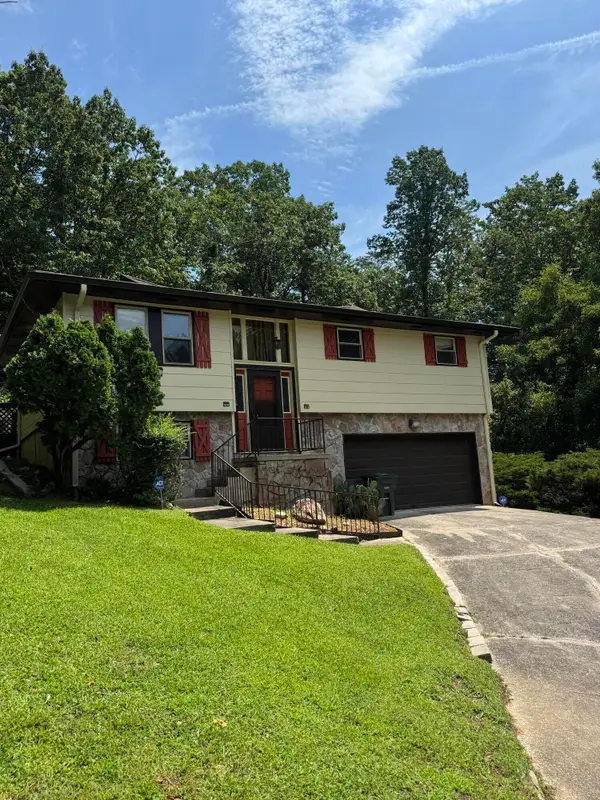 $280,000Active5 beds 3 baths1,300 sq. ft.
$280,000Active5 beds 3 baths1,300 sq. ft.311 Branch Drive, Hixson, TN 37343
MLS# 1528689Listed by: KELLER WILLIAMS REALTY - New
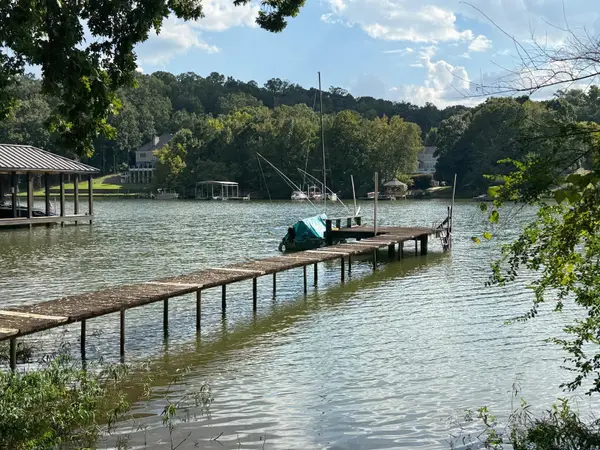 $85,900Active1.38 Acres
$85,900Active1.38 Acres2109 Rambler Lane, Hixson, TN 37343
MLS# 3129554Listed by: REAL BROKER - New
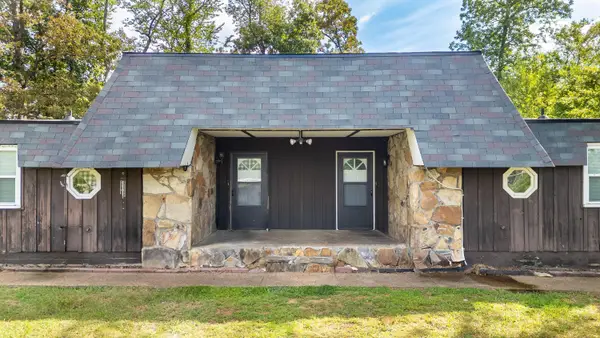 $339,000Active-- beds -- baths2,281 sq. ft.
$339,000Active-- beds -- baths2,281 sq. ft.5227 Hickory Nut Lane #1-2, Hixson, TN 37343
MLS# 1529150Listed by: KELLER WILLIAMS REALTY - New
 $319,900Active3 beds 2 baths1,404 sq. ft.
$319,900Active3 beds 2 baths1,404 sq. ft.4326 Comet Trail, Hixson, TN 37343
MLS# 1529029Listed by: SIMPLIHOM 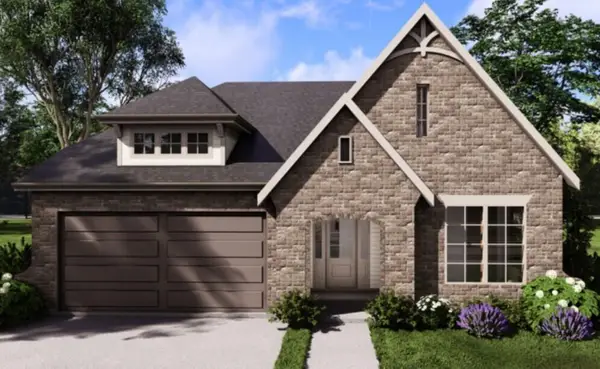 $429,400Pending3 beds 2 baths1,600 sq. ft.
$429,400Pending3 beds 2 baths1,600 sq. ft.1518 Storyvale Lane #3, Hixson, TN 37343
MLS# 1528971Listed by: GREENTECH HOMES LLC

