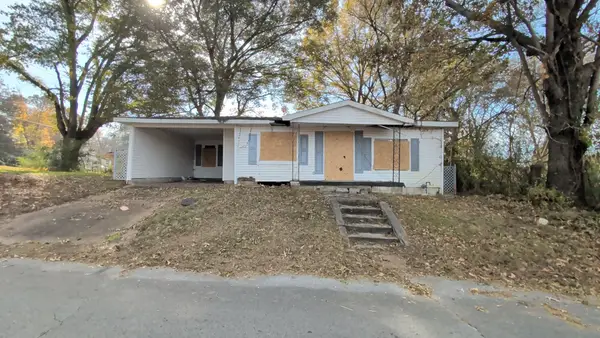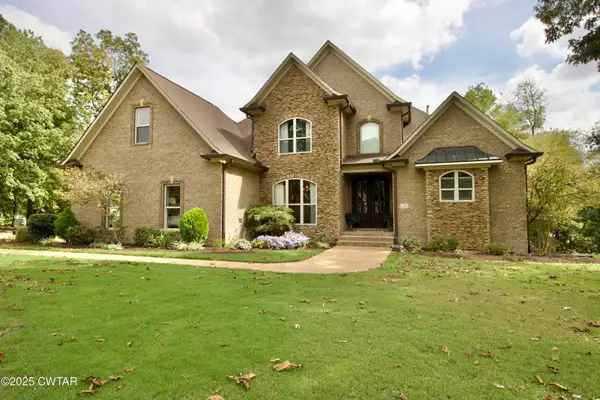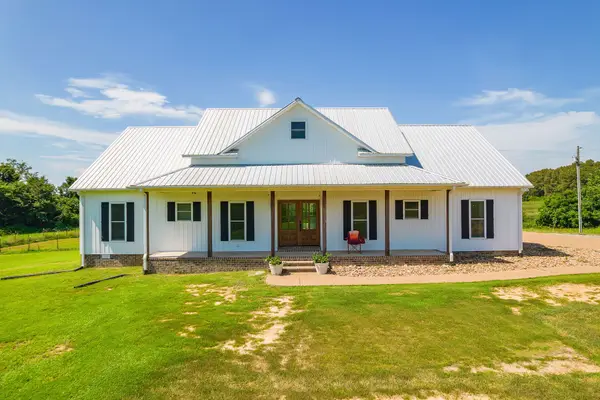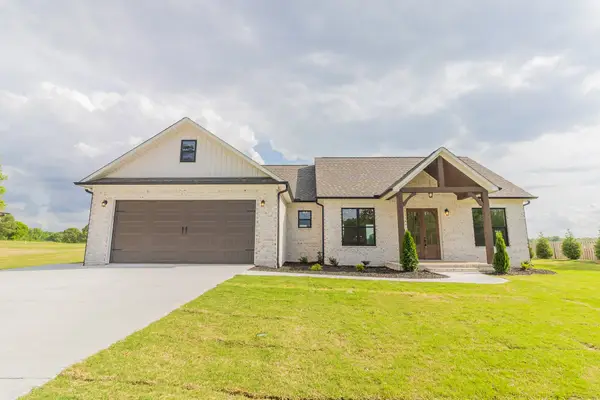23 Forked Oak Ln, Humboldt, TN 38343
Local realty services provided by:Better Homes and Gardens Real Estate Ben Bray & Associates
23 Forked Oak Ln,Humboldt, TN 38343
$450,000
- 4 Beds
- 3 Baths
- 4,666 sq. ft.
- Single family
- Active
Listed by: chris miller
Office: crye-leike elite realtors
MLS#:2808704
Source:NASHVILLE
Price summary
- Price:$450,000
- Price per sq. ft.:$96.44
About this home
Looking for a property that can accommodate both entertaining guests and accommodating a growing family, ideally within a 5-minute drive from the golf course. This spacious home spans over 4600 square feet, providing ample room for entertaining and accommodating your expanding family. The property features two large living rooms, a spacious recreation room with a pool table that will remain, a bar and sink, and a 20x40 inground saltwater pool. It also includes four bedrooms, three full bathrooms, a large stone fireplace, a spacious and updated kitchen (all appliances will stay), a screened-in deck, a large concrete area for the pool, and a fenced backyard. Also has a inground storm shelter Additionally, the home is conveniently located within a 6/10 of a mile to Humboldt Golf and Country Club, where many members drive golf carts to the course. The property has undergone numerous updates and is situated within a 10-minute drive of Jackson, offering easy access to shopping, dining, and any other amenities you may need.
Contact an agent
Home facts
- Year built:1978
- Listing ID #:2808704
- Added:278 day(s) ago
- Updated:December 30, 2025 at 03:18 PM
Rooms and interior
- Bedrooms:4
- Total bathrooms:3
- Full bathrooms:3
- Living area:4,666 sq. ft.
Heating and cooling
- Cooling:Ceiling Fan(s), Central Air
- Heating:Central
Structure and exterior
- Roof:Shingle
- Year built:1978
- Building area:4,666 sq. ft.
- Lot area:1.5 Acres
Schools
- High school:North Side High School
- Middle school:Northeast Middle School
- Elementary school:Pope School
Utilities
- Water:Public, Water Available
- Sewer:Public Sewer
Finances and disclosures
- Price:$450,000
- Price per sq. ft.:$96.44
- Tax amount:$3,969
New listings near 23 Forked Oak Ln
 $279,900Active4 beds 2 baths1,451 sq. ft.
$279,900Active4 beds 2 baths1,451 sq. ft.2911 N Central Ave, Humboldt, TN 38343
MLS# 3059576Listed by: CRYE-LEIKE BLUE SKIES REAL ESTATE $695,000Active5 beds 5 baths4,096 sq. ft.
$695,000Active5 beds 5 baths4,096 sq. ft.433 Sanders Bluff Rd, Humboldt, TN 38343
MLS# 3059280Listed by: BLUE SUEDE REALTY $40,000Pending3 beds 1 baths1,377 sq. ft.
$40,000Pending3 beds 1 baths1,377 sq. ft.812 Brown St, Humboldt, TN 38343
MLS# 3046742Listed by: SELL YOUR HOME SERVICES, LLC $750,000Active6 beds 5 baths3,384 sq. ft.
$750,000Active6 beds 5 baths3,384 sq. ft.15 Morris Moore Dr, Humboldt, TN 38343
MLS# 3048671Listed by: CRYE-LEIKE ELITE REALTORS $639,900Active3 beds 2 baths2,714 sq. ft.
$639,900Active3 beds 2 baths2,714 sq. ft.159 Lipford Ln, Humboldt, TN 38343
MLS# 2941044Listed by: BENCHMARK REALTY, LLC $446,040Active37.17 Acres
$446,040Active37.17 Acres0 Humboldt Bypass, Humboldt, TN 38343
MLS# 2825375Listed by: CRYE-LEIKE TAPESTRY REALTY LLC $364,900Active3 beds 2 baths2,278 sq. ft.
$364,900Active3 beds 2 baths2,278 sq. ft.1313 Old Bells Rd, Humboldt, TN 38343
MLS# 2823863Listed by: CRYE-LEIKE BLUE SKIES REAL ESTATE
