396 Windy Pines Ln, Huntingdon, TN 38344
Local realty services provided by:Better Homes and Gardens Real Estate Ben Bray & Associates
396 Windy Pines Ln,Huntingdon, TN 38344
$150,000
- 1 Beds
- 1 Baths
- 720 sq. ft.
- Single family
- Active
Listed by: keith ladouceur
Office: exp realty
MLS#:2557656
Source:NASHVILLE
Price summary
- Price:$150,000
- Price per sq. ft.:$208.33
About this home
Looking for a private get away or a homestead to raise a garden and farm animals? This 9.64 acre tract has two cabins a post frame barn which could be built out for additional living space, and a tool shed/work shop! There are several chicken coops, multiple raised garden beds, fruit trees, fenced areas for livestock, the makings of a koi pond and a Stream in the back of the land. Water is supplied by well and the cabins both have electricity. Although there is still work to be done here, these cabins are fully functional. The larger Cabin has large windows a nice size living room open to the kitchen & a separate dining space, the smaller cabin is a one large bedroom and separate bath + Laundry. With just a little work you could make this place your own private paradise!
Contact an agent
Home facts
- Year built:2018
- Listing ID #:2557656
- Added:862 day(s) ago
- Updated:December 17, 2025 at 10:38 PM
Rooms and interior
- Bedrooms:1
- Total bathrooms:1
- Full bathrooms:1
- Living area:720 sq. ft.
Heating and cooling
- Cooling:Ceiling Fan(s), Wall/Window Unit(s)
- Heating:Electric
Structure and exterior
- Roof:Metal
- Year built:2018
- Building area:720 sq. ft.
- Lot area:9.64 Acres
Schools
- High school:West Carroll Junior/Senior High School
- Middle school:West Carroll Junior/Senior High School
- Elementary school:West Carroll Primary
Utilities
- Water:Well
- Sewer:Septic Tank Available
Finances and disclosures
- Price:$150,000
- Price per sq. ft.:$208.33
- Tax amount:$25
New listings near 396 Windy Pines Ln
- New
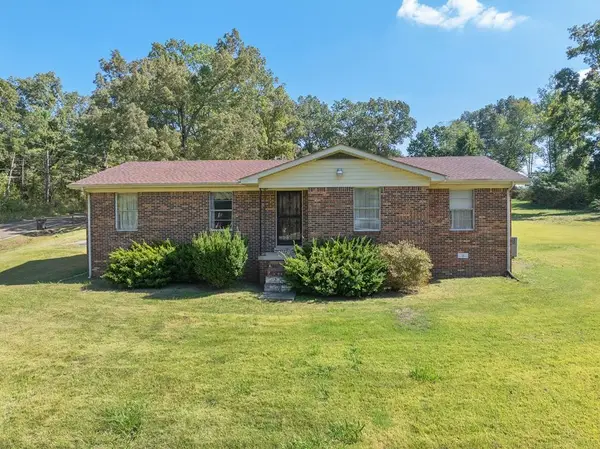 $204,000Active3 beds 2 baths1,348 sq. ft.
$204,000Active3 beds 2 baths1,348 sq. ft.50 Cox Ln, Huntingdon, TN 38344
MLS# 3031491Listed by: TENNESSEE VALLEY REALTY AND INVESTMENT GROUP, PLLC - New
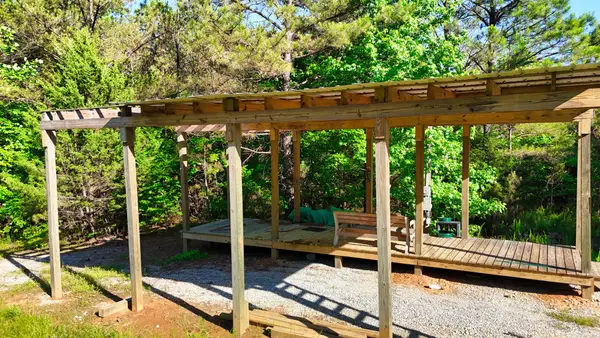 $119,000Active20.36 Acres
$119,000Active20.36 Acres0 Lakewood Lake Ln, Huntingdon, TN 38344
MLS# 3066280Listed by: BEYCOME BROKERAGE REALTY, LLC - New
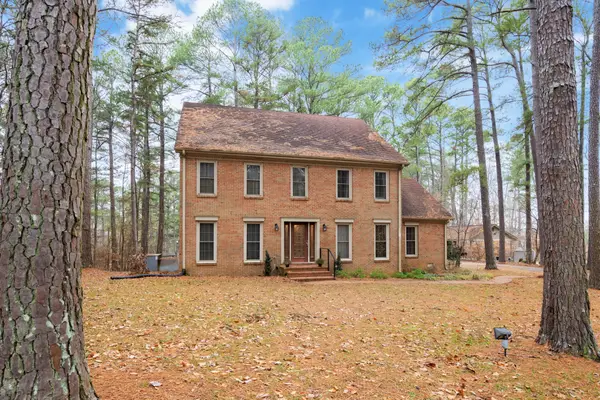 $399,000Active5 beds 4 baths3,903 sq. ft.
$399,000Active5 beds 4 baths3,903 sq. ft.371 Woodland Dr, Huntingdon, TN 38344
MLS# 3059917Listed by: BASS REALTY COMPANY 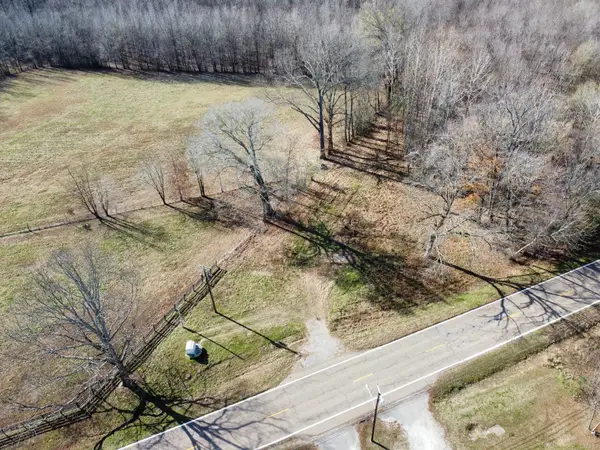 $359,900Active-- beds -- baths
$359,900Active-- beds -- baths0 Veterans Dr, Huntingdon, TN 38344
MLS# 3057056Listed by: BASS REALTY COMPANY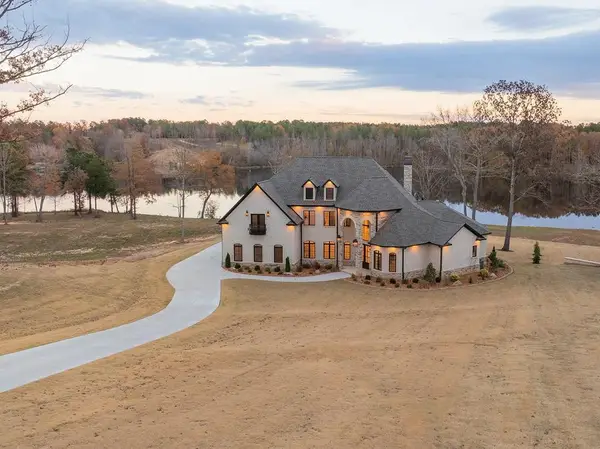 $2,450,000Active4 beds 5 baths3,670 sq. ft.
$2,450,000Active4 beds 5 baths3,670 sq. ft.425 Shoreview Ln, Huntingdon, TN 38344
MLS# 3049630Listed by: TENNESSEE VALLEY REALTY AND INVESTMENT GROUP, PLLC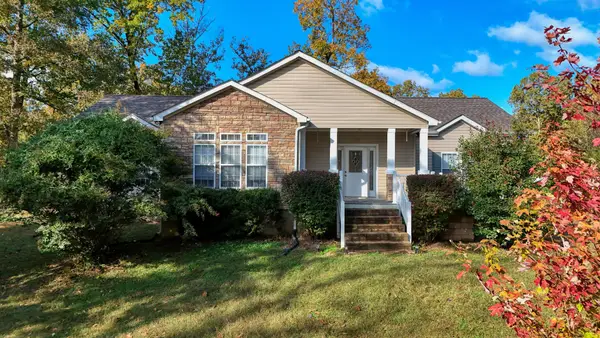 $550,000Active3 beds 2 baths1,980 sq. ft.
$550,000Active3 beds 2 baths1,980 sq. ft.555 Brandon Rd, Huntingdon, TN 38344
MLS# 3037461Listed by: PREMIER REALTY GROUP OF WEST TN LLC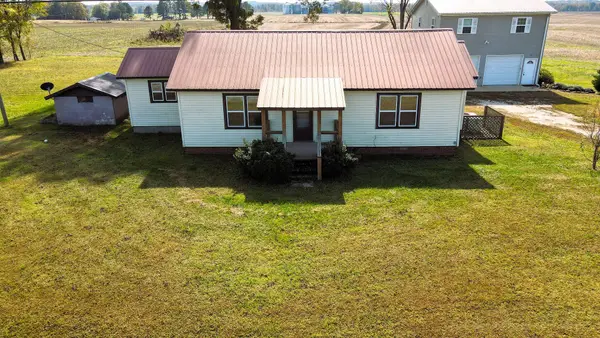 $245,000Active3 beds 1 baths1,440 sq. ft.
$245,000Active3 beds 1 baths1,440 sq. ft.775 Dillahunty Rd, Huntingdon, TN 38344
MLS# 3034636Listed by: 731 REALTY, LLC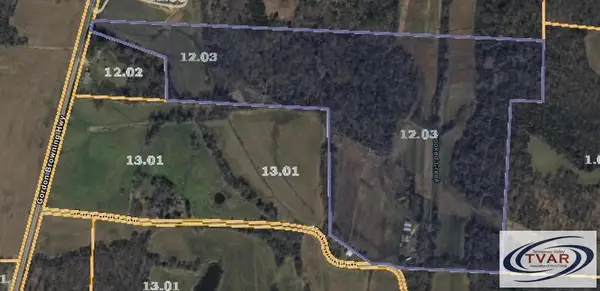 $425,000Active-- beds -- baths
$425,000Active-- beds -- baths0 Hwy 77, Huntingdon, TN 38344
MLS# 3031636Listed by: BASS REALTY COMPANY $234,900Active3 beds 2 baths1,636 sq. ft.
$234,900Active3 beds 2 baths1,636 sq. ft.766 Northwood Dr, Huntingdon, TN 38344
MLS# 3030319Listed by: EXP REALTY $279,000Active2 beds 2 baths2,332 sq. ft.
$279,000Active2 beds 2 baths2,332 sq. ft.495 Lookout Dr, Huntingdon, TN 38344
MLS# 3003699Listed by: BASS REALTY COMPANY
