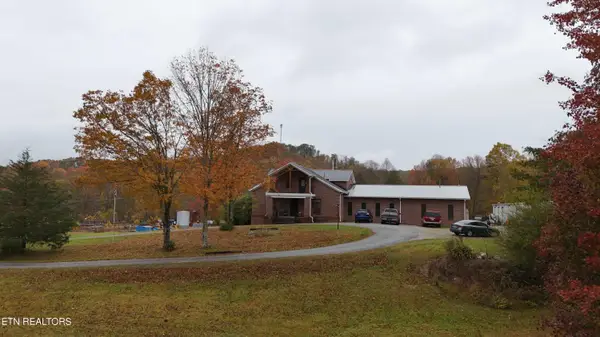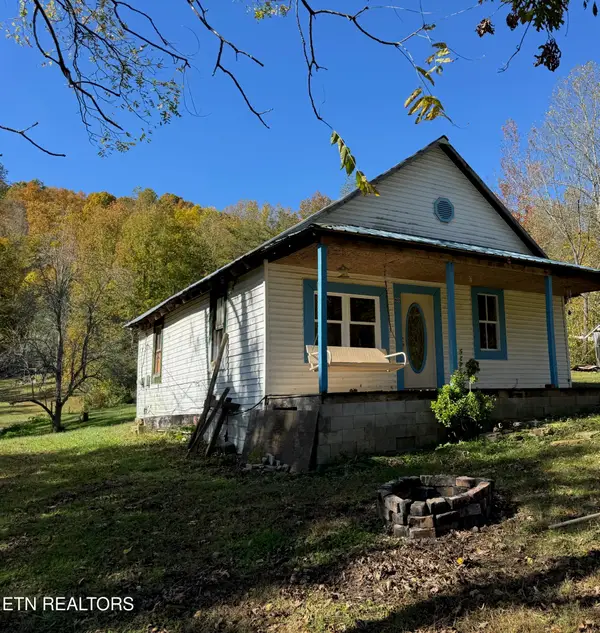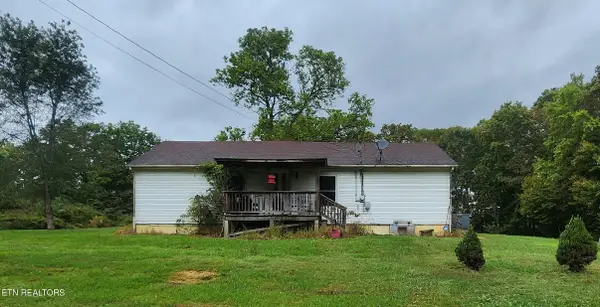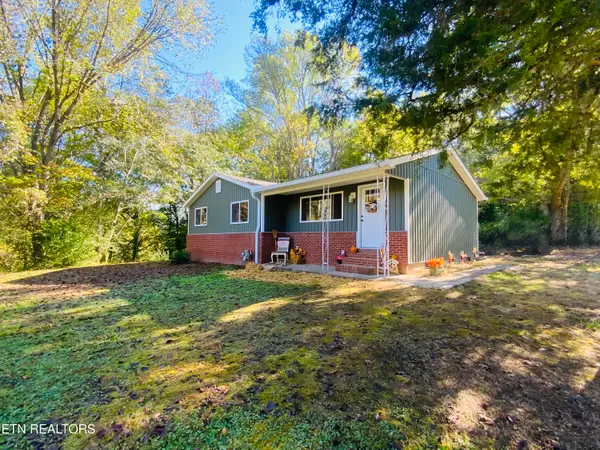1100 Mill Branch Rd, Huntsville, TN 37756
Local realty services provided by:Better Homes and Gardens Real Estate Jackson Realty
1100 Mill Branch Rd,Huntsville, TN 37756
$450,000
- 4 Beds
- 3 Baths
- 2,128 sq. ft.
- Single family
- Active
Listed by: jesse heroux
Office: north cumberland realty, llc.
MLS#:1306671
Source:TN_KAAR
Price summary
- Price:$450,000
- Price per sq. ft.:$211.47
About this home
Welcome to your new home! Located within the 'No-Haul Zone' for Brimstone Recreation and not far from Blue Royal, the Big South Fork, and Norris Lake, this home is a slice of paradise for SXS enthusiasts and nature lovers. You can drive your SXS directly to the trails from your driveway. Go fishing or kayaking in the river, chase waterfalls in the Big South Fork, or enjoy a day out on the lake just a short distance away.
This beautiful home has 2128 sq ft of living space and 4.03 +/- acres. Walk through your front door to be greeted by a cozy log gas fireplace on a cool winter evening. To the right the kitchen has beautiful granite countertops, a large breakfast bar, and solid oak cabinets throughout. There is a convenient ½ bathroom off the kitchen. To the left of your entrance the first-floor master bedroom has two walk through closets with custom built-in shelving that lead into the master bathroom with a two-person whirlpool tub, stand-up shower, and his and her sinks. From the master bedroom you exit through the French doors to a large deck that is perfect for entertaining your family and friends.
Upstairs you have additional living area, 3 bedrooms with gorgeous built-in shelving, a full bathroom, and a covered porch that looks out to the front of the property.
This property has so much to offer, schedule a showing and come see for yourself!
Contact an agent
Home facts
- Year built:1984
- Listing ID #:1306671
- Added:137 day(s) ago
- Updated:November 15, 2025 at 04:57 PM
Rooms and interior
- Bedrooms:4
- Total bathrooms:3
- Full bathrooms:2
- Half bathrooms:1
- Living area:2,128 sq. ft.
Heating and cooling
- Cooling:Central Cooling
- Heating:Electric, Forced Air
Structure and exterior
- Year built:1984
- Building area:2,128 sq. ft.
- Lot area:4.03 Acres
Schools
- High school:Scott
- Middle school:Huntsville
- Elementary school:Fairview
Utilities
- Sewer:Septic Tank
Finances and disclosures
- Price:$450,000
- Price per sq. ft.:$211.47
New listings near 1100 Mill Branch Rd
- New
 $138,000Active3 beds 1 baths816 sq. ft.
$138,000Active3 beds 1 baths816 sq. ft.4753 Baker Hwy. Hwy, Huntsville, TN 37756
MLS# 1321806Listed by: NORTH CUMBERLAND REALTY, LLC - New
 $199,000Active15 Acres
$199,000Active15 AcresBull Creek Lot 3, Huntsville, TN 37756
MLS# 1321239Listed by: AYERS AUCTION AND REAL ESTATE - New
 $199,000Active15 Acres
$199,000Active15 AcresBull Creek Lot 5 Rd, Huntsville, TN 37756
MLS# 1321255Listed by: AYERS AUCTION AND REAL ESTATE  $369,900Active4 beds 3 baths2,734 sq. ft.
$369,900Active4 beds 3 baths2,734 sq. ft.799 Glass House Rd, Helenwood, TN 37755
MLS# 1320736Listed by: MITCHELL REAL ESTATE & AUCTION $19,900Active0.4 Acres
$19,900Active0.4 AcresSutherland Drive, Helenwood, TN 37755
MLS# 1320488Listed by: MITCHELL REAL ESTATE & AUCTION $650,000Active6 beds 4 baths4,719 sq. ft.
$650,000Active6 beds 4 baths4,719 sq. ft.3651 Baker Hwy, Huntsville, TN 37756
MLS# 1320210Listed by: NORTH CUMBERLAND REALTY, LLC $99,000Active2 beds 1 baths806 sq. ft.
$99,000Active2 beds 1 baths806 sq. ft.160 Laco Rd, Huntsville, TN 37756
MLS# 1319545Listed by: TENNESSEE LIFE REAL ESTATE PROFESSIONALS $165,000Active3 beds 1 baths1,104 sq. ft.
$165,000Active3 beds 1 baths1,104 sq. ft.855 Fairview Rd, Huntsville, TN 37756
MLS# 1318440Listed by: AYERS AUCTION AND REAL ESTATE $314,900Active3 beds 2 baths1,200 sq. ft.
$314,900Active3 beds 2 baths1,200 sq. ft.520 W Hills Rd, Huntsville, TN 37756
MLS# 1317424Listed by: ROCKY TOP REALTY $239,000Active16.27 Acres
$239,000Active16.27 AcresRiver Rd, Huntsville, TN 37756
MLS# 1315659Listed by: NORTH CUMBERLAND REALTY, LLC
