669 Crooked Branch Pvt Rd, Huntsville, TN 37756
Local realty services provided by:Better Homes and Gardens Real Estate Gwin Realty

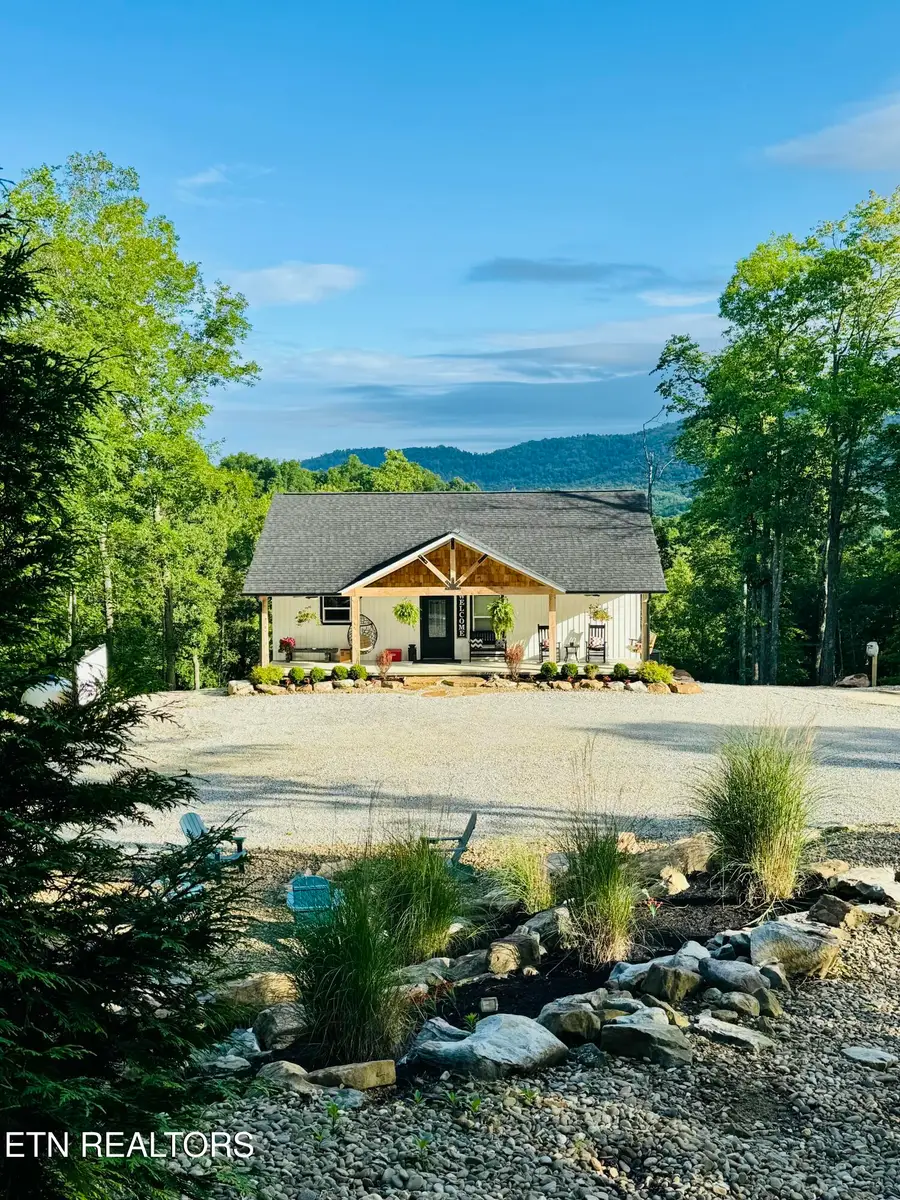
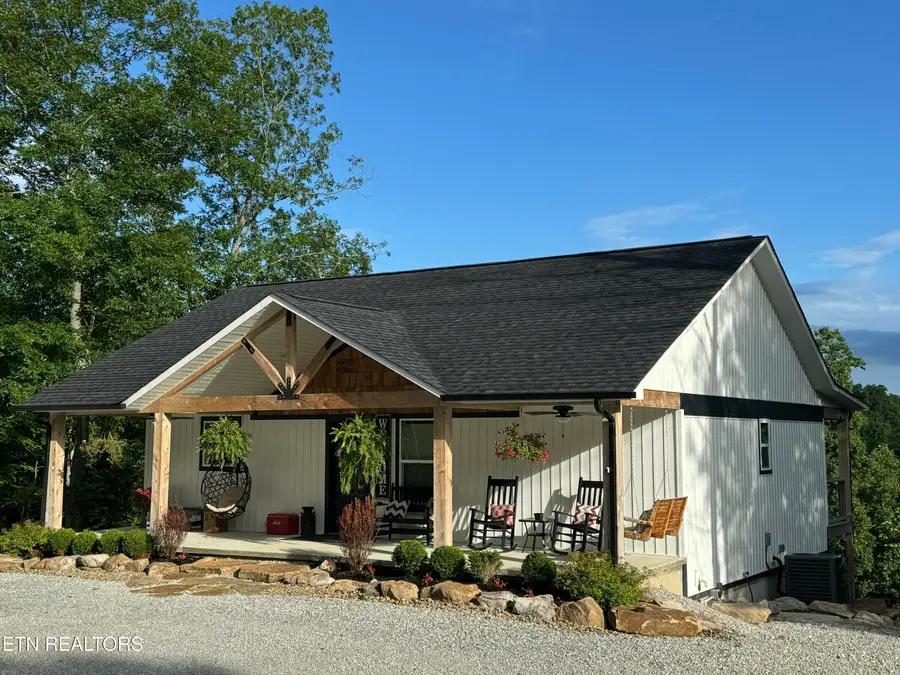
669 Crooked Branch Pvt Rd,Huntsville, TN 37756
$499,000
- 3 Beds
- 3 Baths
- 2,128 sq. ft.
- Single family
- Pending
Listed by:sarah west
Office:north cumberland realty, llc.
MLS#:1304948
Source:TN_KAAR
Price summary
- Price:$499,000
- Price per sq. ft.:$234.49
About this home
Welcome to 669 Crooked Branch Private Rd., a charming 2,128 square foot ranch-style home set on 5.23 acres. This delightful residence offers three bedrooms and two and a half bathrooms, providing ample space for comfortable living. The open floor plan is ideal for entertaining and gatherings. The finished walkout basement includes a recreational room for leisure activities. Additionally, enjoy a two-car garage, along with a beautifully landscaped waterfall and water feature for outdoor enjoyment.
Step inside and you'll immediately notice the warm, inviting atmosphere that envelops you. The spacious living room boasts large windows, bathing the space in natural light and offering picturesque views of the surrounding landscape. The kitchen is a chef's dream, featuring modern appliances, granite countertops, and a generous island perfect for meal preparation and casual dining.
The master suite is a serene retreat, complete with a walk-in closet and an en-suite bathroom featuring a luxurious shower. The additional bedrooms are well-appointed and share a thoughtfully designed bathroom, ensuring comfort and convenience.
Outside, the expansive deck provides a perfect spot for simply relaxing with a cup of coffee while enjoying the tranquil sounds of nature. The property's lush greenery and mature trees offer a sense of privacy and seclusion, making it feel like a personal oasis.
Whether you're hosting a summer barbecue or enjoying a quiet evening under the stars, this home is the perfect backdrop for creating cherished memories. With its blend of comfort, style, and natural beauty, 669 Crooked Branch Private Rd. is more than just a house—it's a place to call home.
Contact an agent
Home facts
- Year built:2020
- Listing Id #:1304948
- Added:58 day(s) ago
- Updated:July 23, 2025 at 06:05 PM
Rooms and interior
- Bedrooms:3
- Total bathrooms:3
- Full bathrooms:2
- Half bathrooms:1
- Living area:2,128 sq. ft.
Heating and cooling
- Cooling:Central Cooling
- Heating:Central, Electric, Forced Air, Heat Pump, Propane
Structure and exterior
- Year built:2020
- Building area:2,128 sq. ft.
- Lot area:5.23 Acres
Utilities
- Sewer:Septic Tank
Finances and disclosures
- Price:$499,000
- Price per sq. ft.:$234.49
New listings near 669 Crooked Branch Pvt Rd
- New
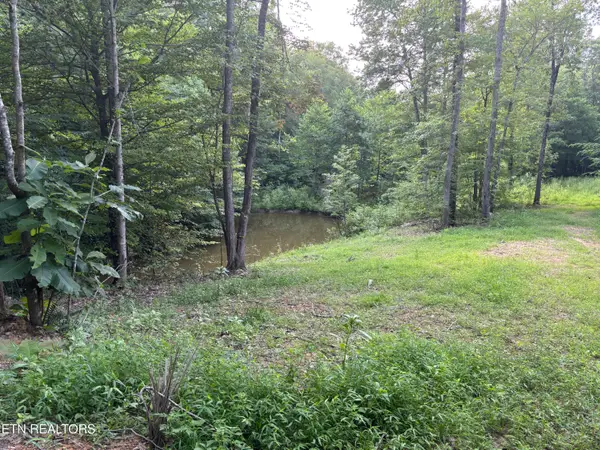 $70,000Active7.22 Acres
$70,000Active7.22 AcresEagle Ridge Pvt Rd, Huntsville, TN 37756
MLS# 1311511Listed by: NORTH CUMBERLAND REALTY, LLC - New
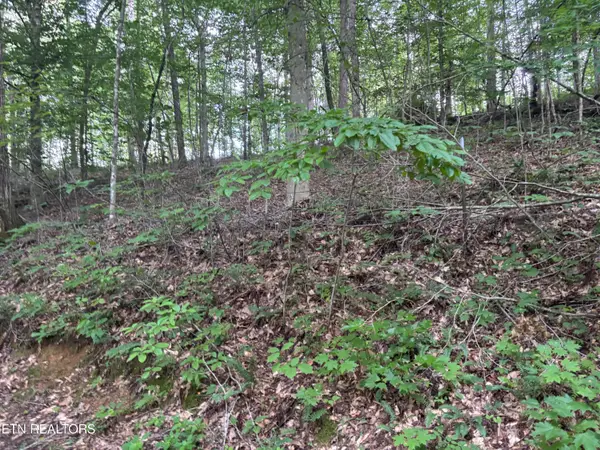 $50,000Active5.07 Acres
$50,000Active5.07 AcresEagle Ridge Pvt Rd, Huntsville, TN 37756
MLS# 1311645Listed by: NORTH CUMBERLAND REALTY, LLC - New
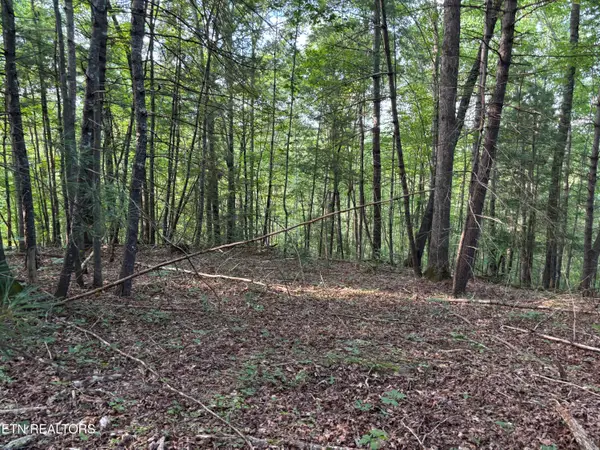 $140,000Active11.51 Acres
$140,000Active11.51 AcresEagle Ridge Pvt Rd, Huntsville, TN 37756
MLS# 1311638Listed by: NORTH CUMBERLAND REALTY, LLC - New
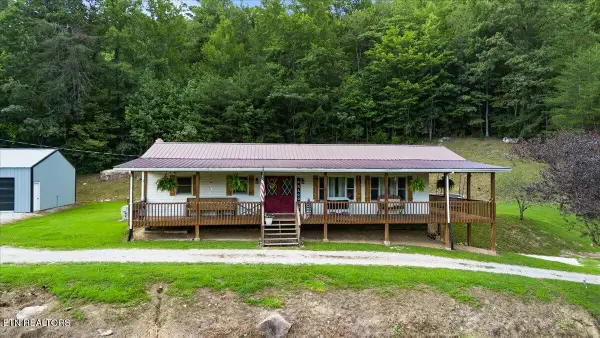 $424,700Active3 beds 2 baths2,600 sq. ft.
$424,700Active3 beds 2 baths2,600 sq. ft.1976 Smoky Creek Rd, Huntsville, TN 37756
MLS# 1311515Listed by: TENNESSEE VALLEY REALTY ASSOC - New
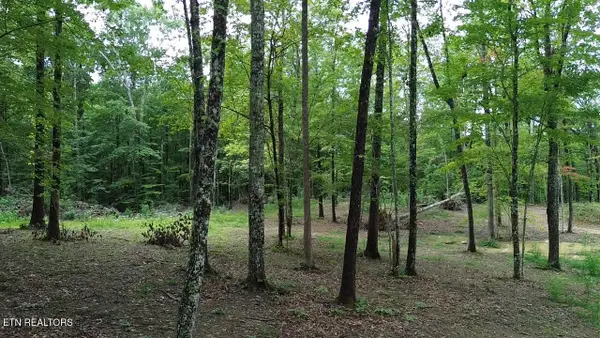 $69,000Active6.91 Acres
$69,000Active6.91 AcresEagle Ridge Pvt Rd, Huntsville, TN 37756
MLS# 1311519Listed by: NORTH CUMBERLAND REALTY, LLC - New
 $390,000Active36.93 Acres
$390,000Active36.93 AcresPatton Lane, Huntsville, TN 37756
MLS# 1311505Listed by: NORTH CUMBERLAND REALTY, LLC - New
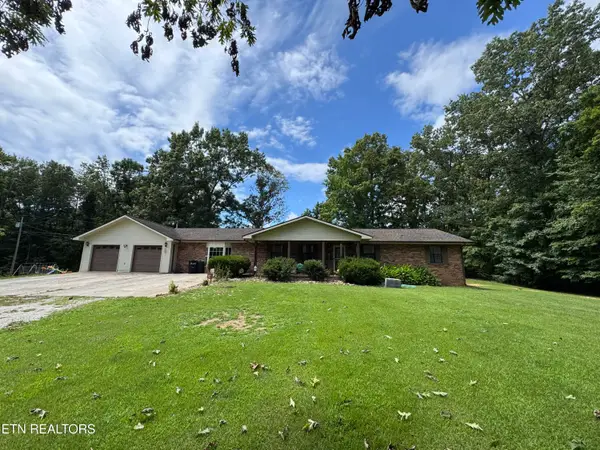 $322,500Active3 beds 2 baths2,304 sq. ft.
$322,500Active3 beds 2 baths2,304 sq. ft.108 Hope St, Huntsville, TN 37756
MLS# 1311140Listed by: NORTH CUMBERLAND REALTY, LLC  $145,000Active19.66 Acres
$145,000Active19.66 Acres0 Smokey Creek Rd, Huntsville, TN 37756
MLS# 2950869Listed by: THIRD TENNESSEE REALTY AND ASSOCIATES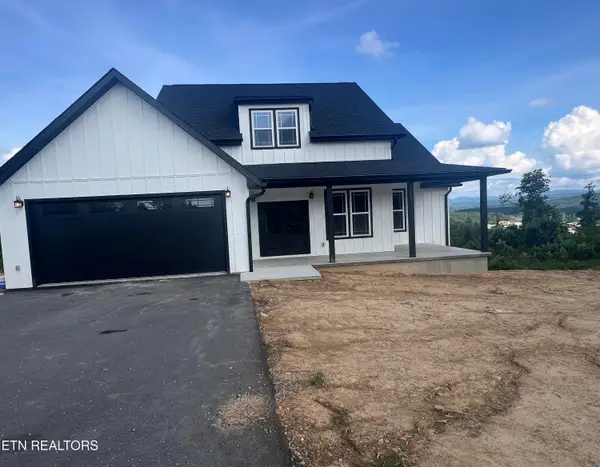 $485,000Active3 beds 2 baths2,050 sq. ft.
$485,000Active3 beds 2 baths2,050 sq. ft.950 Elb Private Drive, Huntsville, TN 37756
MLS# 1309858Listed by: AYERS AUCTION AND REAL ESTATE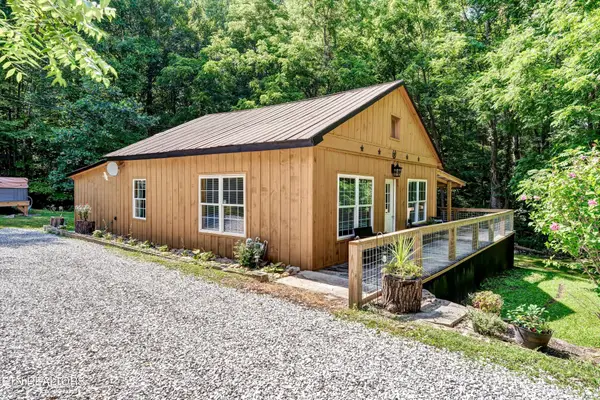 $249,000Active3 beds 2 baths1,182 sq. ft.
$249,000Active3 beds 2 baths1,182 sq. ft.1232 Norma Rd, Huntsville, TN 37756
MLS# 2942790Listed by: HONORS REAL ESTATE SERVICES LLC
