224 Mountain View Rd, Jacksboro, TN 37757
Local realty services provided by:Better Homes and Gardens Real Estate Gwin Realty
224 Mountain View Rd,Jacksboro, TN 37757
$375,000
- 3 Beds
- 3 Baths
- 2,058 sq. ft.
- Single family
- Active
Listed by: n. marie ayers
Office: ridge real estate llc.
MLS#:1317547
Source:TN_KAAR
Price summary
- Price:$375,000
- Price per sq. ft.:$182.22
About this home
LOCATION, LOCATION, LOCATION!! This 3 bedroom, 3 bath, all brick basement rancher which sits on 2 lots, offers gorgeous views of the Appalachian Mountains is sure to fit your needs. From the time you enter the spacious foyer you will feel right at home. The main level boasts mostly LVP flooring. On the main level you will find easy access from the 2 car attached garage that leads into the large dining area with natural gas fireplace with brick surround and a sliding door that leads to the large back deck. The home has a lot of wood kitchen cabinets with room to spare for a breakfast area or add a large kitchen island. The possibilities are endless. The large living room is sure to be a perfect gathering space. Down the hall are 3 well appointed bedrooms with the master suite having a full ensuite bath with a step in shower plus a hall bath for guests. The lower level has a very open feel with a large den area as well as a recreation area and a full bath for added convenience. Off of the den area is a concrete covered patio area, so even in wet weather you can enjoy the outdoors. The lower level also offers a safe room that goes the full length under the concrete front porch. To store all your toys, hobbies, etc. there is also a basement garage door with a large portion of unfinished space. Need more bedrooms? No problem. This home has unlimited possibilities. There are also 2 storage sheds that convey. Homes in this area do not come on the market often. Don't delay, schedule your showing today. Buyer and/or Buyer's Agent to verify all information to their satisfaction prior to closing.
Contact an agent
Home facts
- Year built:1975
- Listing ID #:1317547
- Added:145 day(s) ago
- Updated:February 18, 2026 at 03:25 PM
Rooms and interior
- Bedrooms:3
- Total bathrooms:3
- Full bathrooms:2
- Half bathrooms:1
- Rooms Total:7
- Flooring:Carpet, Vinyl
- Basement:Yes
- Basement Description:Partially Finished, Plumbed, Slab, Walkout
- Living area:2,058 sq. ft.
Heating and cooling
- Cooling:Central Cooling
- Heating:Central, Electric
Structure and exterior
- Year built:1975
- Building area:2,058 sq. ft.
- Lot area:0.7 Acres
- Architectural Style:Traditional
- Construction Materials:Brick
Utilities
- Sewer:Public Sewer
Finances and disclosures
- Price:$375,000
- Price per sq. ft.:$182.22
Features and amenities
- Amenities:Windows - Vinyl
New listings near 224 Mountain View Rd
- New
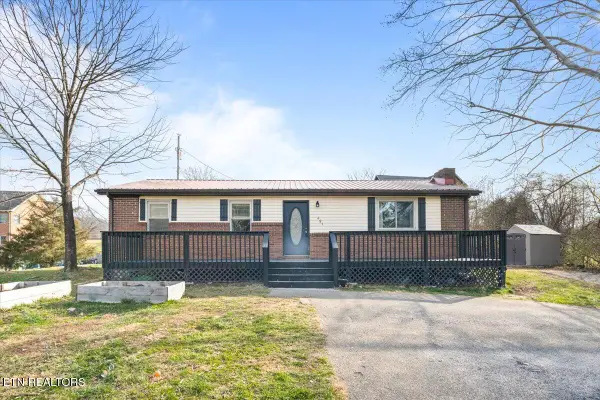 $224,900Active3 beds 1 baths1,092 sq. ft.
$224,900Active3 beds 1 baths1,092 sq. ft.491 Tionesta Drive, Jacksboro, TN 37757
MLS# 1330509Listed by: GRAY REAL ESTATE BROKERAGE - New
 $1,350,000Active3 beds 4 baths3,407 sq. ft.
$1,350,000Active3 beds 4 baths3,407 sq. ft.891 Yoakum Hollow Rd, Jacksboro, TN 37757
MLS# 1330468Listed by: ALCO BUILDERS & REALTY CO - New
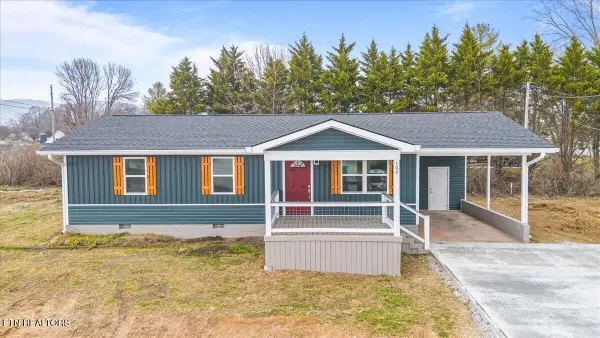 $239,900Active3 beds 1 baths960 sq. ft.
$239,900Active3 beds 1 baths960 sq. ft.107 Azalea Lane #1, Jacksboro, TN 37757
MLS# 1330335Listed by: ALCO BUILDERS & REALTY CO - New
 $569,900Active43 Acres
$569,900Active43 AcresRiver Rd, Jacksboro, TN 37757
MLS# 1329826Listed by: HARPER REALTY, LLC - New
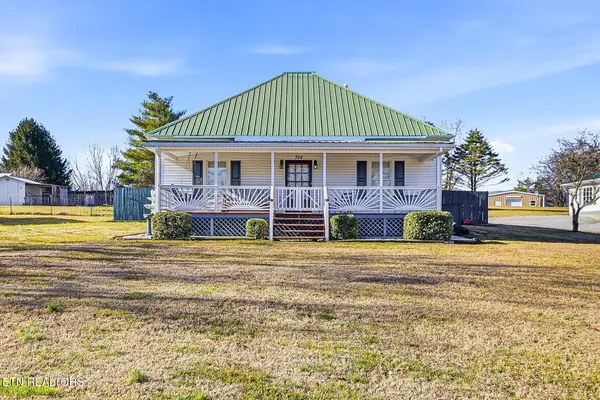 $225,000Active2 beds 1 baths1,350 sq. ft.
$225,000Active2 beds 1 baths1,350 sq. ft.328 Mount Paran Rd, Jacksboro, TN 37757
MLS# 1329692Listed by: NEXTDOOR NETWORK KELLER WILLIAMS - New
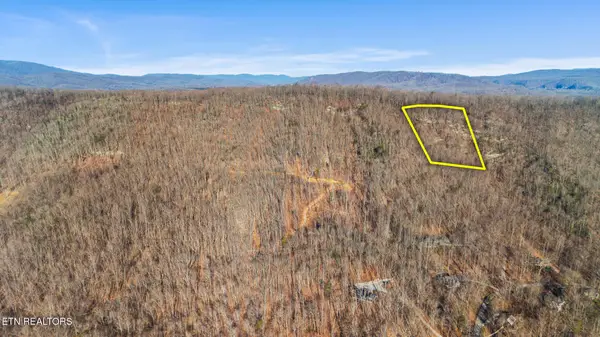 $450,000Active5.16 Acres
$450,000Active5.16 Acres147 Eagle View Lane, Jacksboro, TN 37757
MLS# 1329514Listed by: MR10 REALTY - New
 $450,000Active5.13 Acres
$450,000Active5.13 Acres167 Eagle View Lane, Jacksboro, TN 37757
MLS# 1329515Listed by: MR10 REALTY - New
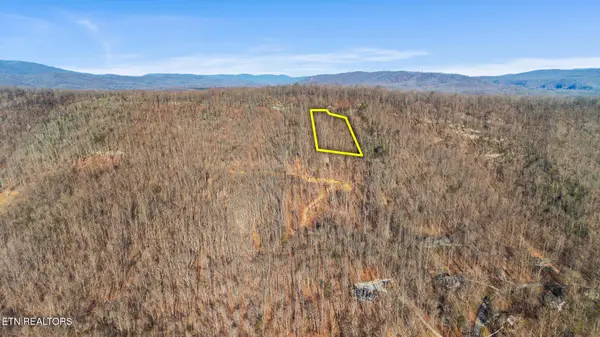 $275,000Active2.52 Acres
$275,000Active2.52 Acres177 Eagle View Lane, Jacksboro, TN 37757
MLS# 1329517Listed by: MR10 REALTY - New
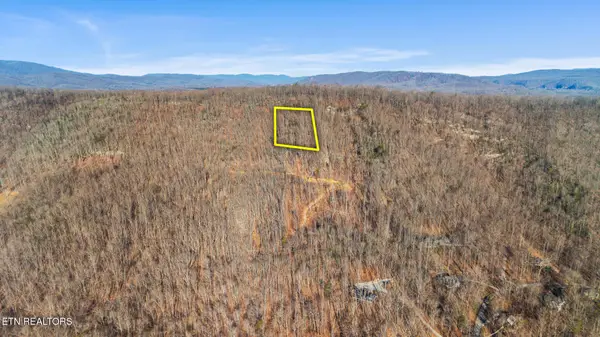 $315,000Active2.85 Acres
$315,000Active2.85 Acres187 Eagle View Lane, Jacksboro, TN 37757
MLS# 1329518Listed by: MR10 REALTY - New
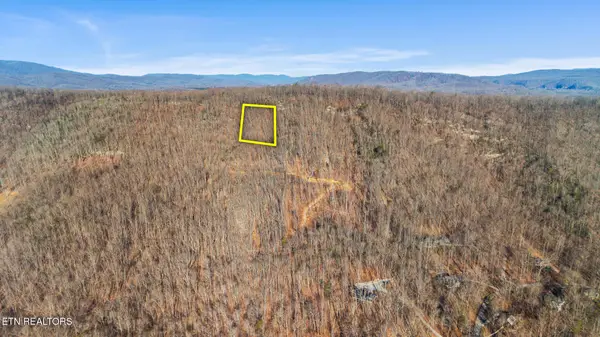 $275,000Active2.47 Acres
$275,000Active2.47 Acres197 Eagle View Lane, Jacksboro, TN 37757
MLS# 1329520Listed by: MR10 REALTY

