2239 Steam Mill Ferry Rd, Jackson, TN 38301
Local realty services provided by:Better Homes and Gardens Real Estate Heritage Group
2239 Steam Mill Ferry Rd,Jackson, TN 38301
$599,000
- 5 Beds
- 4 Baths
- 4,026 sq. ft.
- Single family
- Active
Listed by:lakrista lindsey
Office:simplihom
MLS#:2993241
Source:NASHVILLE
Price summary
- Price:$599,000
- Price per sq. ft.:$148.78
About this home
Believe me, you do not want to miss this house!! Over 4,000 square feet of living space all on a single level and sitting on an amazing 2 acre corner lot. Inside are three beautifully designed custom bathrooms with amazing tile work. Escape to the primary bedroom secluded on its own side of the home completely redesigned to offer an en-suite bathroom and walk-in closet that connects directly to the laundry room. High quality waterproof luxury vinyl plank flooring through out. The oak cabinets and statement fireplaces are the only pieces in this home left untouched to ensure the home’s charm and character given to it by the original builder and owner would be maintained. Everything else is completely brand new. Professional photos to come. Go ahead and make your plans to see it before it’s too late!
Contact an agent
Home facts
- Year built:2004
- Listing ID #:2993241
- Added:7 day(s) ago
- Updated:September 25, 2025 at 12:38 PM
Rooms and interior
- Bedrooms:5
- Total bathrooms:4
- Full bathrooms:3
- Half bathrooms:1
- Living area:4,026 sq. ft.
Heating and cooling
- Cooling:Central Air
- Heating:Central
Structure and exterior
- Year built:2004
- Building area:4,026 sq. ft.
- Lot area:2 Acres
Schools
- High school:South Side High School
- Middle school:West-Bemis Middle School
- Elementary school:Denmark Elementary
Utilities
- Water:Private, Water Available
- Sewer:Septic Tank
Finances and disclosures
- Price:$599,000
- Price per sq. ft.:$148.78
- Tax amount:$1,634
New listings near 2239 Steam Mill Ferry Rd
- New
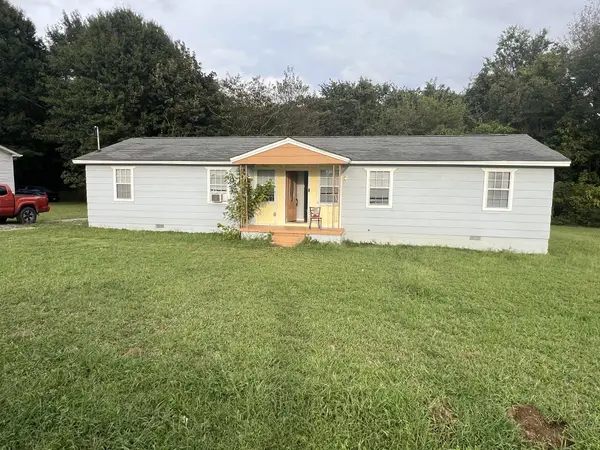 $144,000Active5 beds 2 baths1,440 sq. ft.
$144,000Active5 beds 2 baths1,440 sq. ft.134 Liddon St, Jackson, TN 38301
MLS# 3001598Listed by: PHILLIPS REALTY GROUP LLC - New
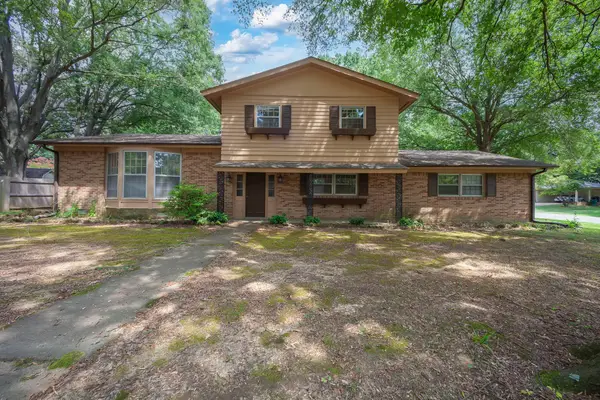 $235,000Active4 beds 3 baths2,043 sq. ft.
$235,000Active4 beds 3 baths2,043 sq. ft.42 Fieldcrest Dr, Jackson, TN 38305
MLS# 3001435Listed by: COLDWELL BANKER SOUTHERN REALTY - New
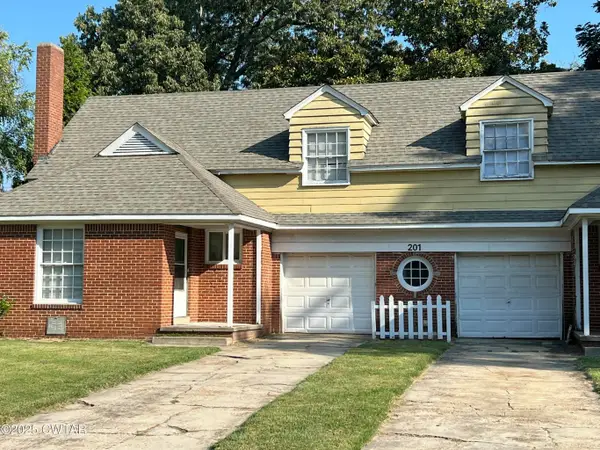 $225,000Active-- beds -- baths2,755 sq. ft.
$225,000Active-- beds -- baths2,755 sq. ft.201 Morningside Dr, Jackson, TN 38301
MLS# 2998657Listed by: GREER REAL ESTATE GROUP - New
 $524,900Active5 beds 4 baths3,311 sq. ft.
$524,900Active5 beds 4 baths3,311 sq. ft.52 Kinnewick Cv, Jackson, TN 38305
MLS# 2998565Listed by: COLDWELL BANKER SOUTHERN REALTY - New
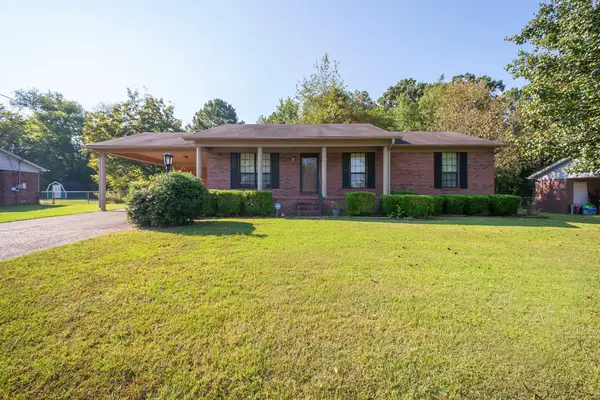 $199,000Active3 beds 2 baths1,365 sq. ft.
$199,000Active3 beds 2 baths1,365 sq. ft.62 Beth Pl, Jackson, TN 38305
MLS# 2995188Listed by: COLDWELL BANKER SOUTHERN REALTY - New
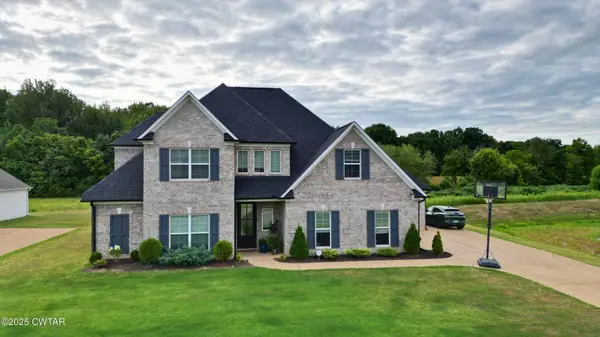 $510,000Active4 beds 3 baths2,634 sq. ft.
$510,000Active4 beds 3 baths2,634 sq. ft.73 Westhaven Pl, Jackson, TN 38305
MLS# 2995024Listed by: CRYE-LEIKE ELITE REALTORS 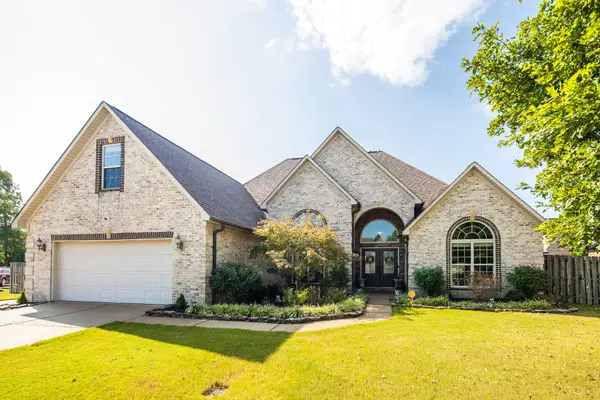 $410,000Active4 beds 3 baths2,508 sq. ft.
$410,000Active4 beds 3 baths2,508 sq. ft.48 Joseph Cv, Jackson, TN 38305
MLS# 2993534Listed by: NEST REALTY JACKSON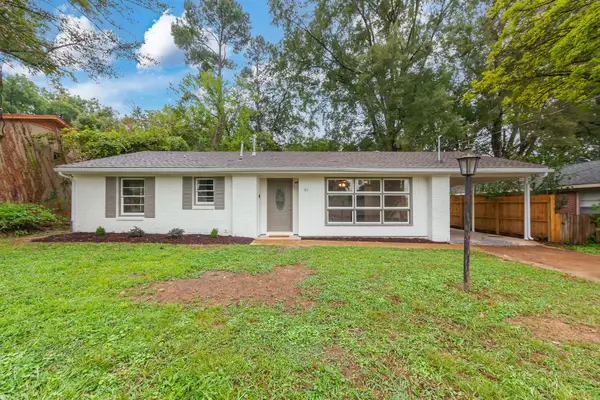 $249,900Active3 beds 2 baths1,727 sq. ft.
$249,900Active3 beds 2 baths1,727 sq. ft.568 Westmoreland Pl, Jackson, TN 38301
MLS# 2992583Listed by: TOTAL REALTY SOURCE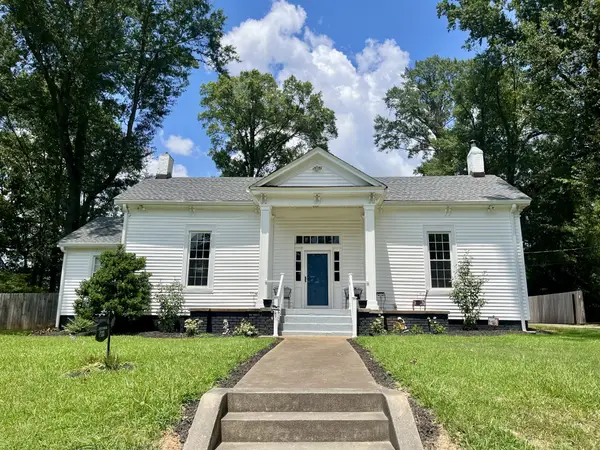 $249,900Pending2 beds 2 baths2,144 sq. ft.
$249,900Pending2 beds 2 baths2,144 sq. ft.419 W Grand St, Jackson, TN 38301
MLS# 2990487Listed by: GREER REAL ESTATE GROUP
