1095 Franklin Rd, Jamestown, TN 38556
Local realty services provided by:Better Homes and Gardens Real Estate Jackson Realty
1095 Franklin Rd,Jamestown, TN 38556
$215,000
- 3 Beds
- 2 Baths
- 1,304 sq. ft.
- Single family
- Active
Listed by: wade a delk
Office: blackwater realty
MLS#:1303658
Source:TN_KAAR
Price summary
- Price:$215,000
- Price per sq. ft.:$164.88
About this home
Beautifully Remodeled Home Just Minutes from Downtown Jamestown
Completely remodeled from top to bottom, this charming home sits on just under an acre and offers the perfect blend of convenience and country feel—only 5 minutes from downtown Jamestown. Step inside to all-new drywall, lighting, and durable laminate flooring throughout. The kitchen features brand-new stainless steel appliances, including a refrigerator, new cabinets, and a full-size pantry, while the bathrooms are fully renovated floor to ceiling with new vanities and a stunning tile master shower.
Additional upgrades include new doors, trim work, and energy-efficient low-E vinyl windows. The exterior showcases low-maintenance composite siding with foam backing, wood beam accents on the front porch, and a beautiful tongue and groove ceiling. A new metal roof, gutters, and composite rear deck with railing complete the package. Enjoy the peace and privacy of large mature trees and a spacious backyard, plus a separate laundry room for added convenience.
Contact an agent
Home facts
- Year built:1969
- Listing ID #:1303658
- Added:251 day(s) ago
- Updated:February 11, 2026 at 03:25 PM
Rooms and interior
- Bedrooms:3
- Total bathrooms:2
- Full bathrooms:2
- Living area:1,304 sq. ft.
Heating and cooling
- Cooling:Central Cooling
- Heating:Central, Electric, Heat Pump
Structure and exterior
- Year built:1969
- Building area:1,304 sq. ft.
- Lot area:0.84 Acres
Schools
- High school:Alvin C. York Institute
Utilities
- Sewer:Septic Tank
Finances and disclosures
- Price:$215,000
- Price per sq. ft.:$164.88
New listings near 1095 Franklin Rd
- New
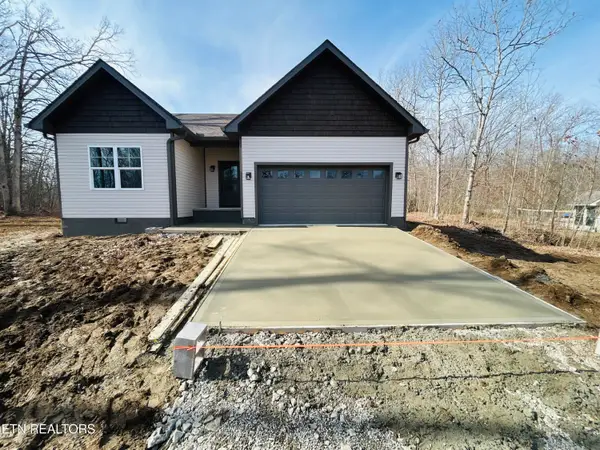 $284,929Active3 beds 2 baths1,250 sq. ft.
$284,929Active3 beds 2 baths1,250 sq. ft.304 Georgee Rd, Jamestown, TN 38556
MLS# 1329118Listed by: SKENDER-NEWTON REALTY - New
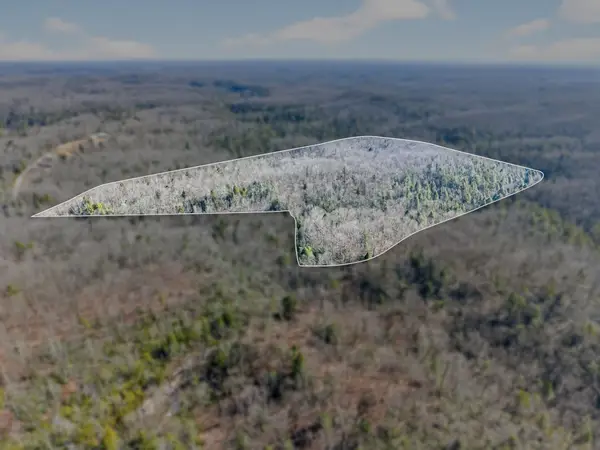 Listed by BHGRE$350,000Active60 Acres
Listed by BHGRE$350,000Active60 Acres0 Pickett Park Hwy, Jamestown, TN 38556
MLS# 3128589Listed by: BETTER HOMES & GARDENS REAL ESTATE HERITAGE GROUP - New
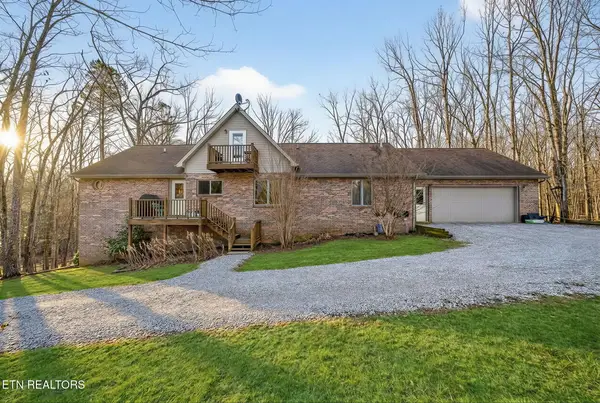 $700,000Active3 beds 3 baths3,600 sq. ft.
$700,000Active3 beds 3 baths3,600 sq. ft.1086 Pearl Hinds Rd, Jamestown, TN 38556
MLS# 1329039Listed by: 1 SOURCE REALTY PROS - Coming Soon
 $200,000Coming Soon2 beds 2 baths
$200,000Coming Soon2 beds 2 baths118 Murray Lane, Jamestown, TN 38556
MLS# 1329026Listed by: MOUNTAINEER REALTY, LLC - New
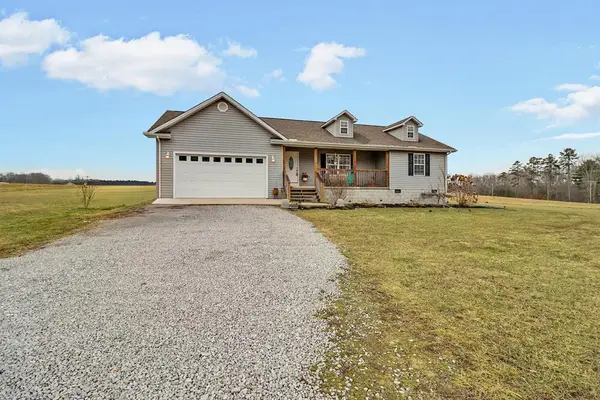 $309,900Active3 beds 2 baths1,796 sq. ft.
$309,900Active3 beds 2 baths1,796 sq. ft.414 St Anthony Drive, Jamestown, TN 38556
MLS# 242069Listed by: HOME TOUCH REALTY LLC - New
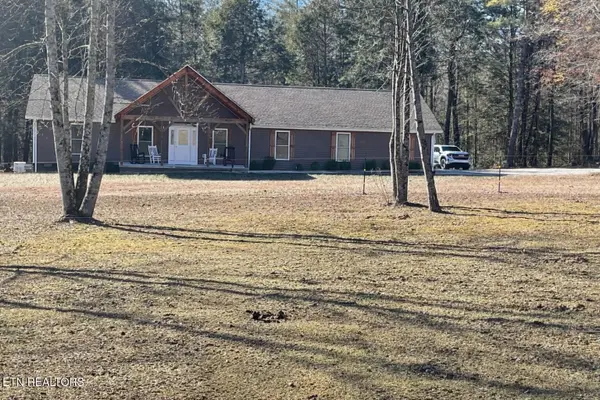 $625,000Active3 beds 3 baths2,032 sq. ft.
$625,000Active3 beds 3 baths2,032 sq. ft.4282 Standing Rock Rd, Jamestown, TN 38556
MLS# 1328850Listed by: CRYE-LEIKE BROWN EXECUTIVE REA 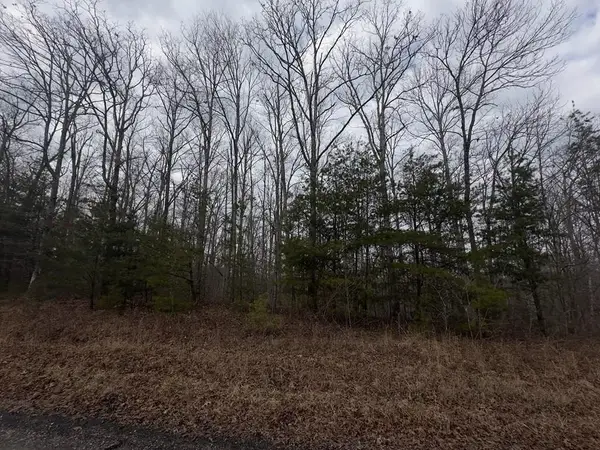 $64,900Pending8.38 Acres
$64,900Pending8.38 Acres16R Stockton Bluffs Ln, Jamestown, TN 38556
MLS# 3123676Listed by: THE REAL ESTATE COLLECTIVE- New
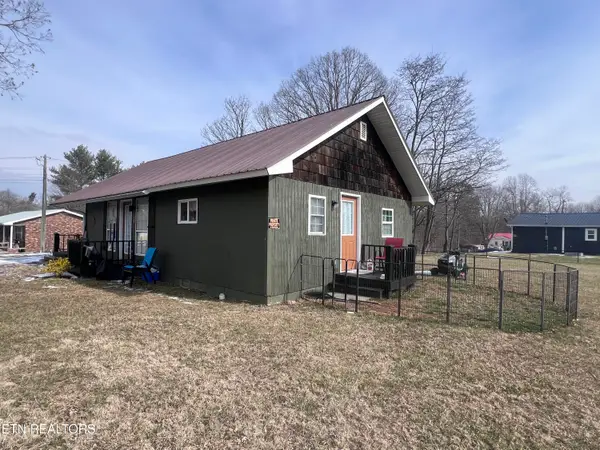 $174,900Active3 beds 1 baths960 sq. ft.
$174,900Active3 beds 1 baths960 sq. ft.428 Patton Heights Circle, Jamestown, TN 38556
MLS# 1328816Listed by: MITCHELL REAL ESTATE & AUCTION - New
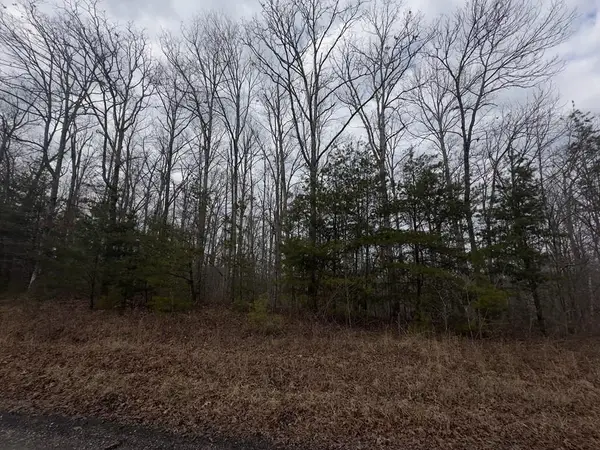 $64,900Active8.38 Acres
$64,900Active8.38 AcresTract16R Stockton Bluffs Ln, Jamestown, TN 38556
MLS# 242038Listed by: THE REAL ESTATE COLLECTIVE - New
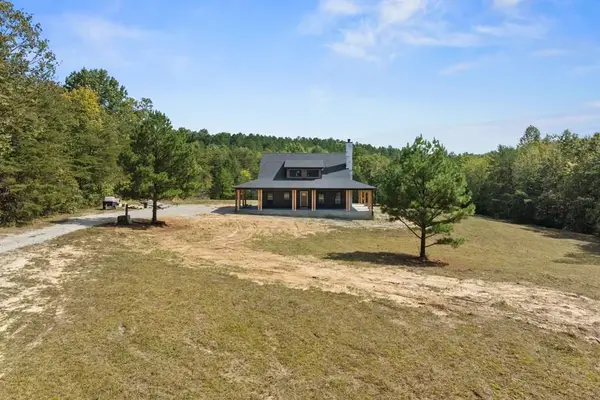 $750,000Active3 beds 3 baths2,750 sq. ft.
$750,000Active3 beds 3 baths2,750 sq. ft.122 Canter Lane, Jamestown, TN 38556
MLS# 242016Listed by: HIGHLANDS ELITE REAL ESTATE LLC

