1119 Nichol Creek Drive, Jamestown, TN 38556
Local realty services provided by:Better Homes and Gardens Real Estate Gwin Realty
1119 Nichol Creek Drive,Jamestown, TN 38556
$429,900
- 3 Beds
- 2 Baths
- 1,851 sq. ft.
- Single family
- Pending
Listed by: todd stephens
Office: crye-leike brown executive rea
MLS#:1315689
Source:TN_KAAR
Price summary
- Price:$429,900
- Price per sq. ft.:$232.25
About this home
Welcome to this beautiful brand-new home offering 1,850+ sq. ft. of living space, perfectly situated on 7.74 acres in the gated community of Nichol Creek, just outside Jamestown. This thoughtfully designed home features a spacious open floor plan with cathedral ceilings, a split-bedroom layout, and modern finishes throughout. The kitchen will showcase granite countertops and the inviting master suite includes a large walk-in closet and private bath, while two additional bedrooms provide comfort for family or guests. A two-car attached garage offers convenience, and the large back porch is perfect for relaxing and enjoying the peaceful surroundings.
Located in a serene neighborhood, this property offers both privacy and convenience, with easy access to Big South Fork National Park and Pickett State Park. Don't miss your chance to own a brand-new home in one of the area's most desirable communities! Buyer to verify all information and measurements to make an informed offer.
Contact an agent
Home facts
- Year built:2025
- Listing ID #:1315689
- Added:109 day(s) ago
- Updated:January 04, 2026 at 10:05 PM
Rooms and interior
- Bedrooms:3
- Total bathrooms:2
- Full bathrooms:2
- Living area:1,851 sq. ft.
Heating and cooling
- Cooling:Central Cooling
- Heating:Central, Electric
Structure and exterior
- Year built:2025
- Building area:1,851 sq. ft.
- Lot area:7.74 Acres
Schools
- High school:Alvin C. York Institute
- Elementary school:Pine Haven
Utilities
- Sewer:Septic Tank
Finances and disclosures
- Price:$429,900
- Price per sq. ft.:$232.25
New listings near 1119 Nichol Creek Drive
- New
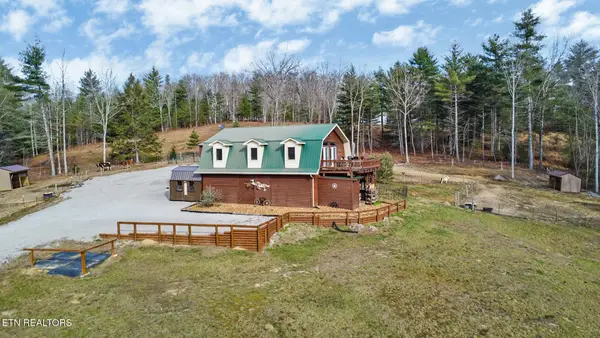 $625,000Active2 beds 2 baths1,080 sq. ft.
$625,000Active2 beds 2 baths1,080 sq. ft.260 Indian Rock Tr, Jamestown, TN 38556
MLS# 1325354Listed by: ALLARDT REAL ESTATE ASSOCIATION LLC - New
 $899,000Active2 beds 3 baths2,255 sq. ft.
$899,000Active2 beds 3 baths2,255 sq. ft.789 Spruce Creek Drive, Jamestown, TN 38556
MLS# 1325333Listed by: BURKS DISKIN REAL ESTATE - New
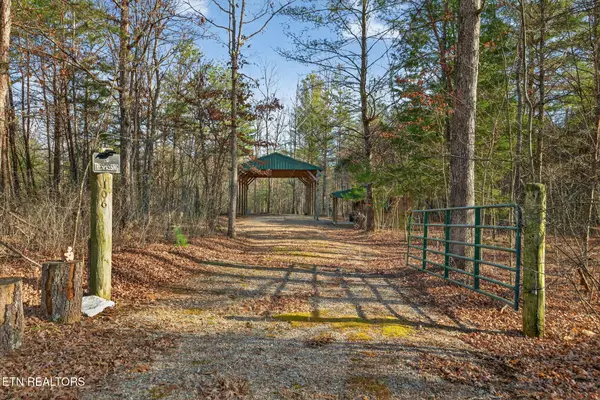 $139,000Active5.02 Acres
$139,000Active5.02 Acres106 Barger Lane Lane, Jamestown, TN 38556
MLS# 1325242Listed by: RE/MAX FINEST - New
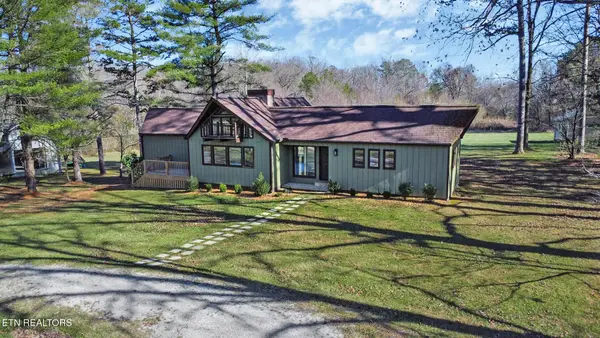 $314,900Active3 beds 2 baths1,647 sq. ft.
$314,900Active3 beds 2 baths1,647 sq. ft.1651 Pennsylvania Ave, Jamestown, TN 38556
MLS# 3071280Listed by: HOME TOUCH REALTY - New
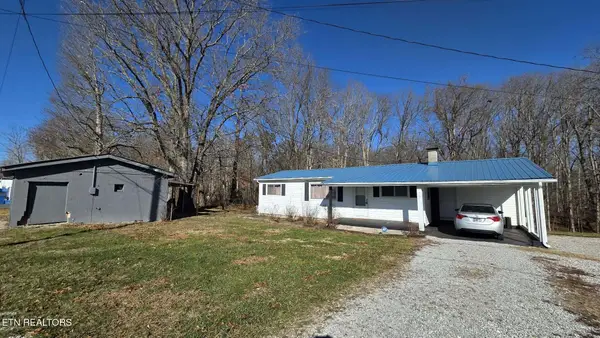 $175,000Active2 beds 1 baths1,008 sq. ft.
$175,000Active2 beds 1 baths1,008 sq. ft.957 Allardt Hwy, Jamestown, TN 38556
MLS# 1325131Listed by: EXP REALTY, LLC - New
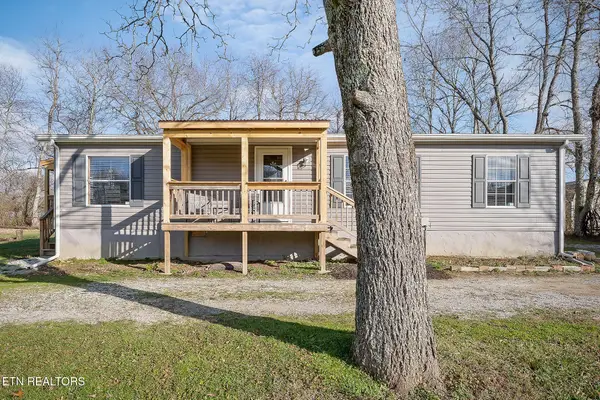 $179,900Active3 beds 2 baths1,288 sq. ft.
$179,900Active3 beds 2 baths1,288 sq. ft.1025 Allardt Hwy, Jamestown, TN 38556
MLS# 1325069Listed by: AMERICAN WAY REAL ESTATE CO. - New
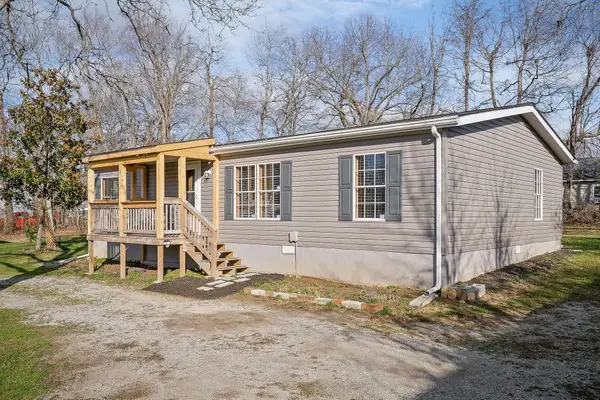 $179,900Active3 beds 2 baths1,288 sq. ft.
$179,900Active3 beds 2 baths1,288 sq. ft.1025 Allardt Hwy, Jamestown, TN 38556
MLS# 3069921Listed by: AMERICAN WAY REAL ESTATE - New
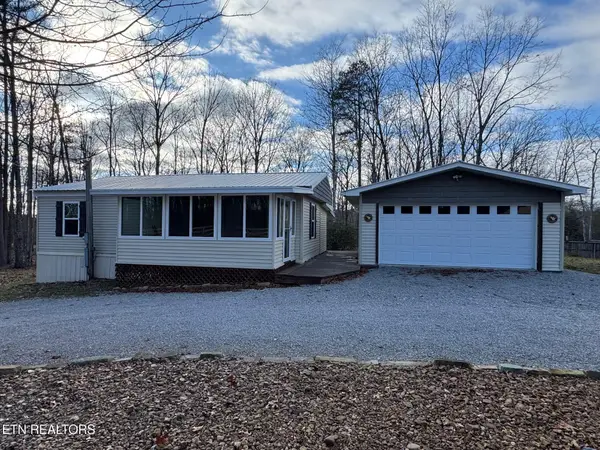 $159,500Active1 beds 1 baths864 sq. ft.
$159,500Active1 beds 1 baths864 sq. ft.222 Pickett Line Rd, Jamestown, TN 38556
MLS# 1325052Listed by: BESTWAY REALTY - New
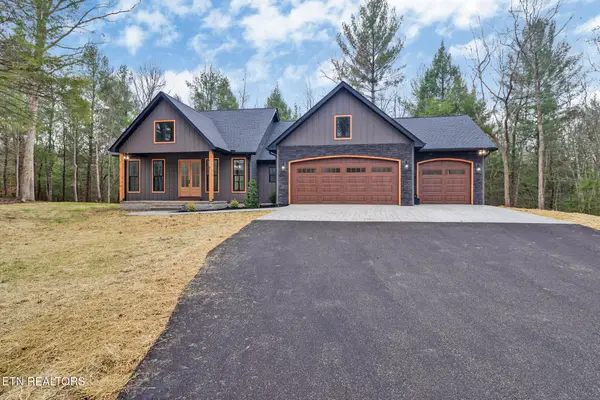 $569,900Active3 beds 2 baths1,840 sq. ft.
$569,900Active3 beds 2 baths1,840 sq. ft.1440 Model Farm Rd, Jamestown, TN 38556
MLS# 3069374Listed by: CRYE-LEIKE BROWN EXECUTIVE REALTY - New
 $8,500Active0.14 Acres
$8,500Active0.14 Acres0 Chapman Rd, Jamestown, TN 38556
MLS# 2900954Listed by: HOME TOUCH REALTY
