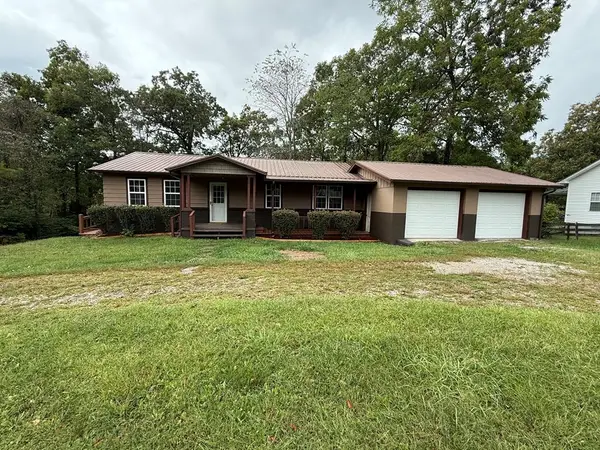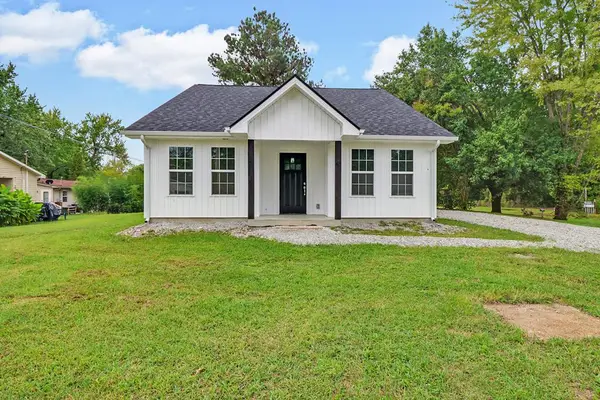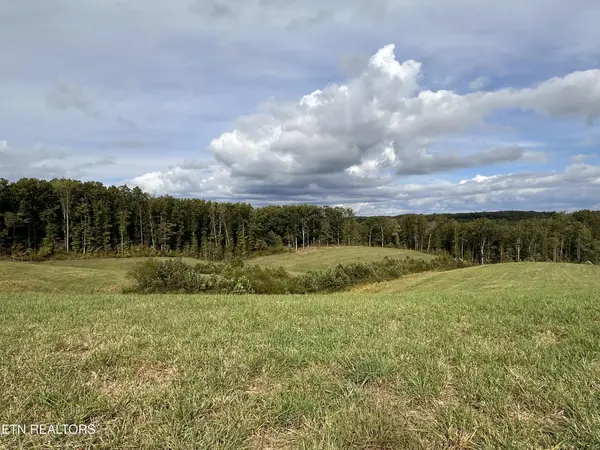114 Ashley Rd, Jamestown, TN 38556
Local realty services provided by:Better Homes and Gardens Real Estate Heritage Group
114 Ashley Rd,Jamestown, TN 38556
$229,900
- 3 Beds
- 2 Baths
- 1,140 sq. ft.
- Single family
- Active
Listed by:lisa ann garrett
Office:mitchell real estate & auction llc.
MLS#:2993448
Source:NASHVILLE
Price summary
- Price:$229,900
- Price per sq. ft.:$201.67
About this home
Beautiful 3 bedroom, 1.5 bath Cabin that is located in great location and fenced on 3 sides has a lot of possibilities. This cabin isn't just a serene retreat—it's also an excellent income-generating opportunity! Currently utilized as an Airbnb, this property has proven appeal as a cozy getaway for travelers seeking tranquility and natural beauty. The standalone fireplace is a standout feature, providing a warm and welcoming ambiance, perfect to unwind after a day of exploring the area. The covered front and back porches add to the allure, offering idyllic spots to savor your coffee or enjoy the fresh mountain air. Being close to Jamestown means you can easily access local attractions, hiking trails, and charming small-town amenities, which only enhances its desirability. The property also has detached workshop with electricity that would make a great shop for whatever you can imagine. Whether you're looking to continue running it as a vacation rental or making it your personal retreat, this cabin is brimming with potential! Call Today!
Contact an agent
Home facts
- Year built:1985
- Listing ID #:2993448
- Added:196 day(s) ago
- Updated:September 25, 2025 at 12:38 PM
Rooms and interior
- Bedrooms:3
- Total bathrooms:2
- Full bathrooms:1
- Half bathrooms:1
- Living area:1,140 sq. ft.
Heating and cooling
- Cooling:Central Air
- Heating:Central, Electric, Heat Pump
Structure and exterior
- Year built:1985
- Building area:1,140 sq. ft.
- Lot area:0.61 Acres
Utilities
- Water:Public, Water Available
- Sewer:Septic Tank
Finances and disclosures
- Price:$229,900
- Price per sq. ft.:$201.67
- Tax amount:$551
New listings near 114 Ashley Rd
- New
 $299,900Active0 Acres
$299,900Active0 Acres20 ac Billy Ridge Rd, Jamestown, TN 38556
MLS# 239574Listed by: CRYE-LEIKE BROWN EXECUTIVE REALTY - New
 $279,000Active3 beds 1 baths1,311 sq. ft.
$279,000Active3 beds 1 baths1,311 sq. ft.822 Allardt Hwy, Jamestown, TN 38556
MLS# 239551Listed by: HOME TOUCH REALTY LLC - New
 $249,900Active10.01 Acres
$249,900Active10.01 Acres157 Triple J Tr, Jamestown, TN 38556
MLS# 3000554Listed by: MITCHELL REAL ESTATE & AUCTION LLC - New
 $216,900Active3 beds 2 baths1,300 sq. ft.
$216,900Active3 beds 2 baths1,300 sq. ft.303 Clark Ave, Jamestown, TN 38556
MLS# 239535Listed by: HOME TOUCH REALTY LLC - New
 $249,900Active10.01 Acres
$249,900Active10.01 Acres157 Triple J Trail, Jamestown, TN 38556
MLS# 239539Listed by: MITCHELL REAL ESTATE & AUCTION CO. - New
 $229,900Active-- beds -- baths
$229,900Active-- beds -- baths20 Billy Ridge Rd, Jamestown, TN 38556
MLS# 3001060Listed by: CRYE-LEIKE BROWN EXECUTIVE REALTY - New
 $229,900Active20 Acres
$229,900Active20 Acres20 ac Billy Ridge Rd, Jamestown, TN 38556
MLS# 1316337Listed by: CRYE-LEIKE BROWN EXECUTIVE REA - New
 $960,000Active3 beds 2 baths2,352 sq. ft.
$960,000Active3 beds 2 baths2,352 sq. ft.219 Blazing Saddle, Jamestown, TN 38556
MLS# 1316265Listed by: BURKS DISKIN REAL ESTATE - New
 $639,000Active3 beds 3 baths1,632 sq. ft.
$639,000Active3 beds 3 baths1,632 sq. ft.540 Buck Ridge Rd, Jamestown, TN 38556
MLS# 1316234Listed by: BURKS DISKIN REAL ESTATE - New
 $198,000Active4 beds 2 baths1,852 sq. ft.
$198,000Active4 beds 2 baths1,852 sq. ft.554 Mary Cromwell Rd, Jamestown, TN 38556
MLS# 1316218Listed by: NORTH CUMBERLAND REALTY, LLC
