147 Akers Chapel, Jamestown, TN 38556
Local realty services provided by:Better Homes and Gardens Real Estate Gwin Realty
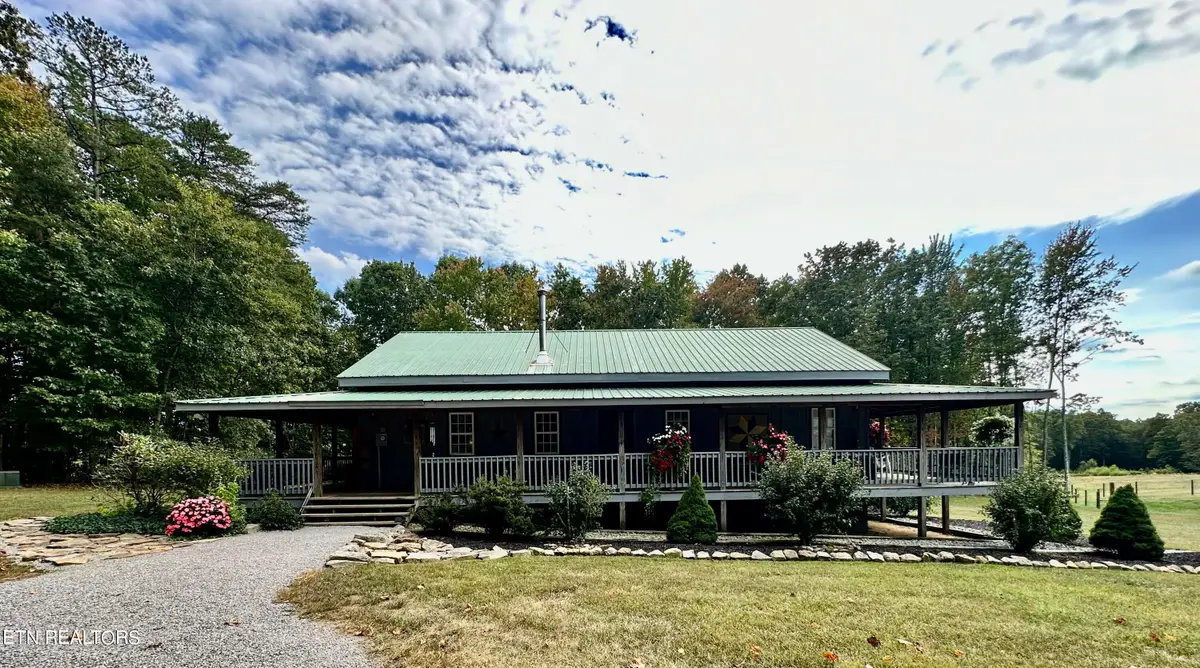
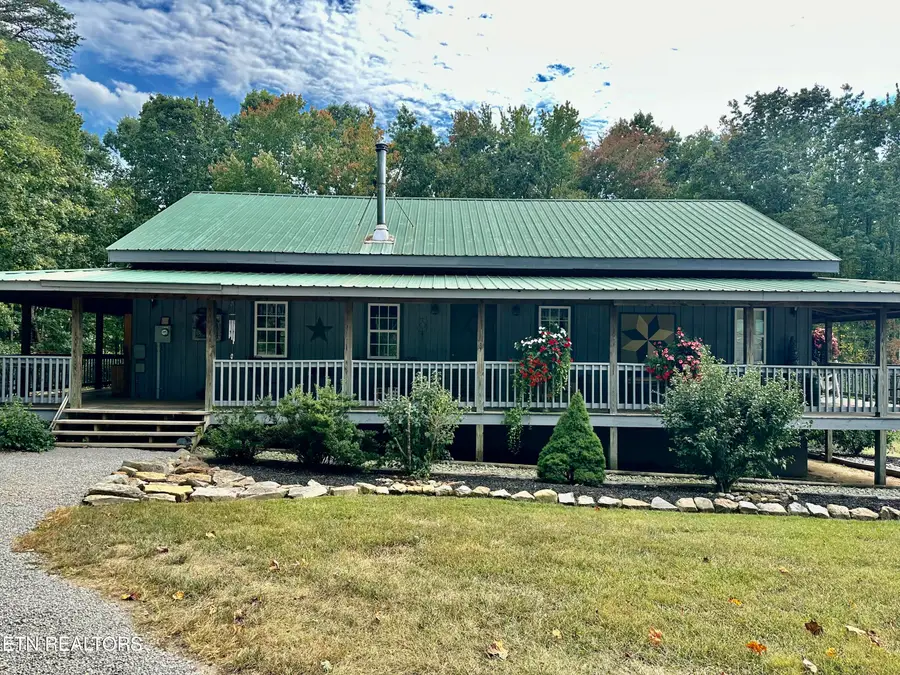
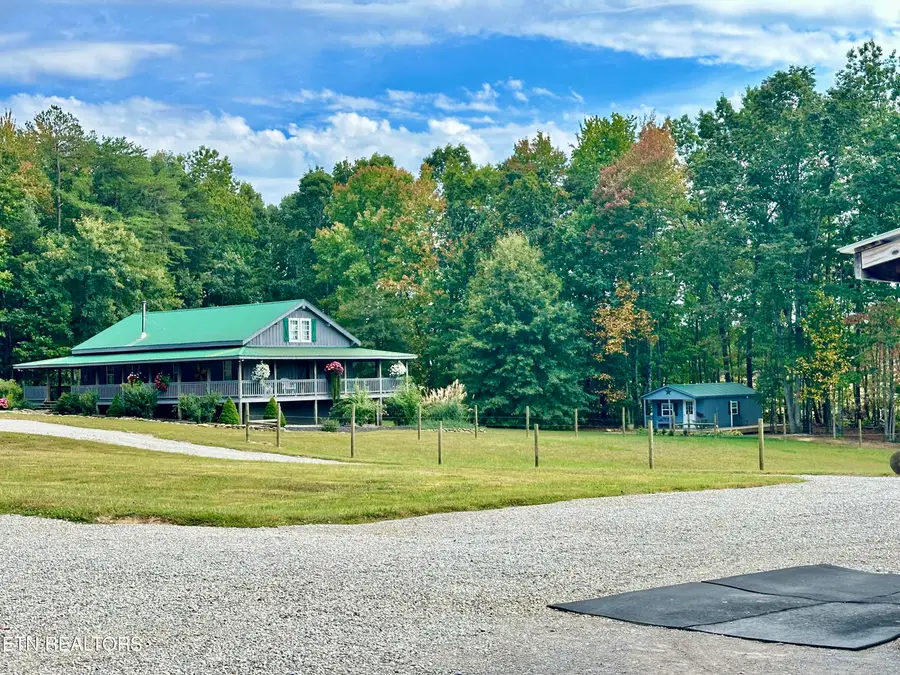
147 Akers Chapel,Jamestown, TN 38556
$795,000
- 2 Beds
- 2 Baths
- 1,856 sq. ft.
- Single family
- Active
Listed by:cindy stedman
Office:allardt real estate association llc.
MLS#:1303679
Source:TN_KAAR
Price summary
- Price:$795,000
- Price per sq. ft.:$428.34
About this home
Exceptional Equestrian Retreat
This stunning and private 13.93-acre property is a rare find in the Big South Fork area, offering both beauty and functionality in an unbeatable setting. Nestled in a serene landscape with lush pastures and meticulously maintained grounds, The custom-built wood cabin, crafted from locally sourced hemlock, pine, and oak, features a spacious open floor plan and a wrap-around porch perfect for enjoying the peaceful surroundings. Ideal for full-time living, the cabin is in excellent condition with numerous recent upgrades:
New refrigerator and stove
Washer, dryer, and water heater installed in 2023 HVAC system added in 2021
Septic system inspected and cleaned in 2023 Cabin resealed and roof screws replaced in 2023
A charming guest cabin, added in 2023, provides a comfortable retreat for visitors or a potential B&B rental opportunity.
Horse facilities include a 5-stall stable with tack and hay storage, a large multi-purpose barn for equipment and hay, and a regulation-sized outdoor riding arena. buyer may purchase half ownership of a lot in a Highlands granting direct access to 3,000 acres and 45 miles of private, scenic trails. Ride straight from your barn into an equestrian paradise. Property is located minutes from the Big South Fork NRRA giving you access to over 200 miles of trails.
This property truly has it all—privacy, equestrian amenities. Properties like this rarely come on the market. Schedule your private showing today!
Note: Dog panels and the free-standing fireplace in the primary bedroom do not convey.
Contact an agent
Home facts
- Year built:2006
- Listing Id #:1303679
- Added:476 day(s) ago
- Updated:August 20, 2025 at 02:31 PM
Rooms and interior
- Bedrooms:2
- Total bathrooms:2
- Full bathrooms:2
- Living area:1,856 sq. ft.
Heating and cooling
- Cooling:Central Cooling
- Heating:Central, Electric
Structure and exterior
- Year built:2006
- Building area:1,856 sq. ft.
- Lot area:13.93 Acres
Schools
- High school:Alvin C. York Institute
- Elementary school:Pine Haven
Utilities
- Sewer:Septic Tank
Finances and disclosures
- Price:$795,000
- Price per sq. ft.:$428.34
New listings near 147 Akers Chapel
- New
 $515,000Active2 beds 2 baths1,752 sq. ft.
$515,000Active2 beds 2 baths1,752 sq. ft.224 Eagle Bluff, Jamestown, TN 38556
MLS# 238006Listed by: BURKS DISKIN REAL ESTATE - New
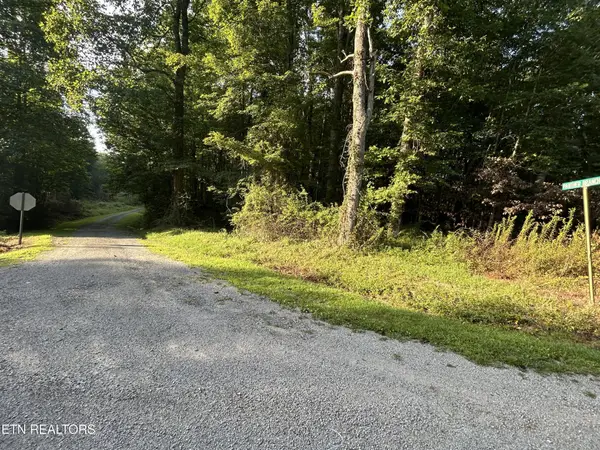 $39,900Active3.57 Acres
$39,900Active3.57 Acres0 Panther Branch Road, Jamestown, TN 38556
MLS# 2976916Listed by: HOME TOUCH REALTY - New
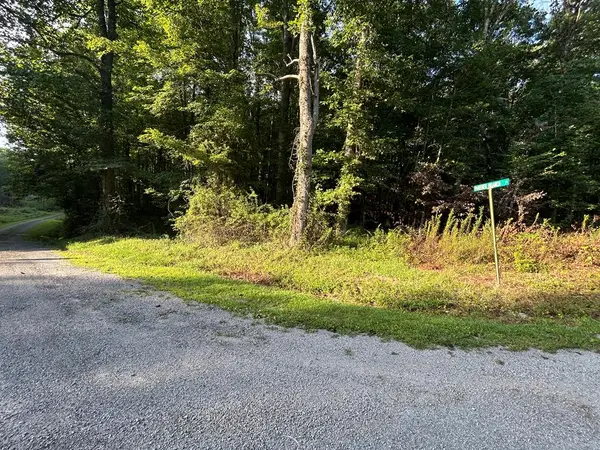 $39,900Active3.57 Acres
$39,900Active3.57 Acresn/a Panther Branch Road, Jamestown, TN 38556
MLS# 238774Listed by: HOME TOUCH REALTY LLC - New
 $39,900Active3.57 Acres
$39,900Active3.57 AcresPanther Branch Road, Jamestown, TN 38556
MLS# 1312723Listed by: HOME TOUCH REALTY, LLC - New
 $435,000Active2 beds 1 baths948 sq. ft.
$435,000Active2 beds 1 baths948 sq. ft.678 Spruce Creek Drive, Jamestown, TN 38556
MLS# 1312644Listed by: ALLARDT REAL ESTATE ASSOCIATION LLC - New
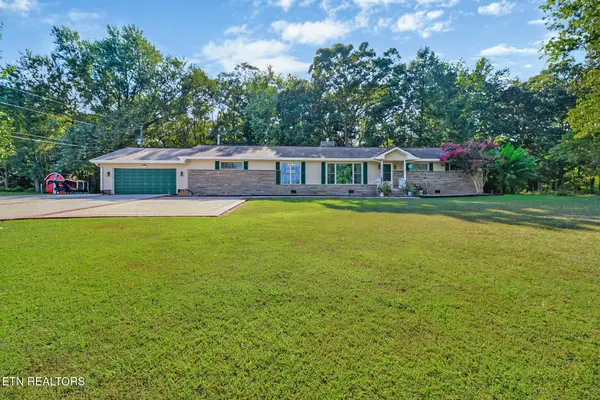 $299,900Active3 beds 2 baths2,240 sq. ft.
$299,900Active3 beds 2 baths2,240 sq. ft.1100 Allardt Hwy, Jamestown, TN 38556
MLS# 1312576Listed by: HOME TOUCH REALTY, LLC - New
 $329,900Active3 beds 2 baths1,656 sq. ft.
$329,900Active3 beds 2 baths1,656 sq. ft.103 N Duncan St, Jamestown, TN 38556
MLS# 1312562Listed by: CRYE-LEIKE BROWN EXECUTIVE REA - New
 $399,900Active3 beds 4 baths2,030 sq. ft.
$399,900Active3 beds 4 baths2,030 sq. ft.4540 S York Highway 4540 Hwy, Jamestown, TN 38556
MLS# 1311999Listed by: HIGHLANDS ELITE REAL ESTATE 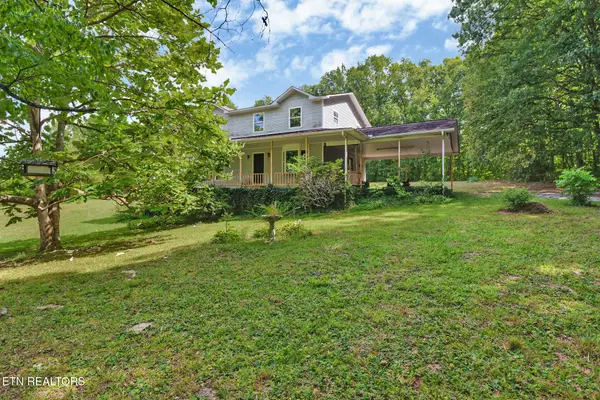 $249,900Pending5 beds 3 baths2,212 sq. ft.
$249,900Pending5 beds 3 baths2,212 sq. ft.160 Hemlock Canyon Drive, Jamestown, TN 38556
MLS# 1311970Listed by: MITCHELL REAL ESTATE & AUCTION- New
 $310,000Active4 beds 2 baths2,052 sq. ft.
$310,000Active4 beds 2 baths2,052 sq. ft.111 Guffey Lane, Jamestown, TN 38556
MLS# 1311930Listed by: BAISLEY HOMETOWN REALTY, LLC
