1475 Taylor Place Rd, Jamestown, TN 38556
Local realty services provided by:Better Homes and Gardens Real Estate Jackson Realty
1475 Taylor Place Rd,Jamestown, TN 38556
$189,900
- 2 Beds
- 2 Baths
- 900 sq. ft.
- Single family
- Active
Listed by: kenny phillips
Office: powell auction & realty,llc
MLS#:1321198
Source:TN_KAAR
Price summary
- Price:$189,900
- Price per sq. ft.:$211
About this home
Excellent Ranch Home in the heart of Jamestown sitting on a 1 acre lot offering quality single level living with impressive outdoor amenities. This well-designed 2 bedroom, 2 bathroom fully renovated Central Jamestown location providing easy access to local amenities. 1 acre with a pond!
Outside of the home (NEW) Roof - rain gutter - siding - windows, double pane Three doors - 10 lights - Light on porch and carport and back deck. Concrete front porch to look like brown wood - Back deck with roof.
Inside of home - All copper pipe removed and complete new PVC put in. New hot and cold water, drain and waste water lines. Complete new electric, with new circuit box. New bathrooms, with washer and dryer in master bedroom. All doors in the house are new. 5 rooms with fans. Living room has remote gas fireplace. Each bedroom has closets with lights. The whole house has new laminate flooring. New Heat & Air System. Kitchen two door refrigerator, freezer, ice maker, water. Stove with large microwave above. Dishwasher. Closet with coat hooks and shelves. New electrical box. A MUST SEE!
Contact an agent
Home facts
- Year built:1950
- Listing ID #:1321198
- Added:97 day(s) ago
- Updated:February 11, 2026 at 03:36 PM
Rooms and interior
- Bedrooms:2
- Total bathrooms:2
- Full bathrooms:2
- Living area:900 sq. ft.
Heating and cooling
- Cooling:Central Cooling
- Heating:Central
Structure and exterior
- Year built:1950
- Building area:900 sq. ft.
- Lot area:1 Acres
Schools
- High school:Clarkrange
- Elementary school:Allardt
Utilities
- Sewer:Septic Tank
Finances and disclosures
- Price:$189,900
- Price per sq. ft.:$211
New listings near 1475 Taylor Place Rd
- New
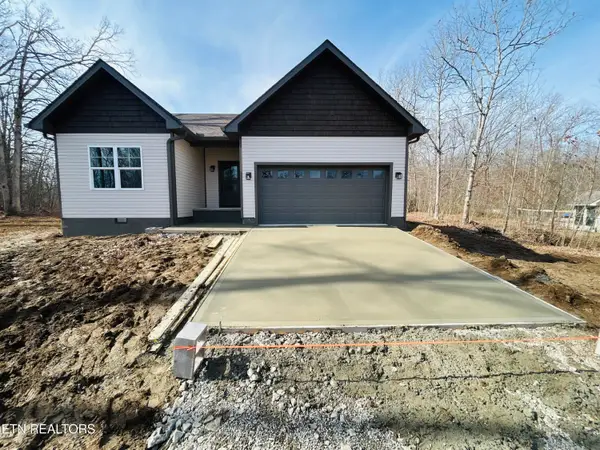 $284,929Active3 beds 2 baths1,250 sq. ft.
$284,929Active3 beds 2 baths1,250 sq. ft.304 Georgee Rd, Jamestown, TN 38556
MLS# 1329118Listed by: SKENDER-NEWTON REALTY - New
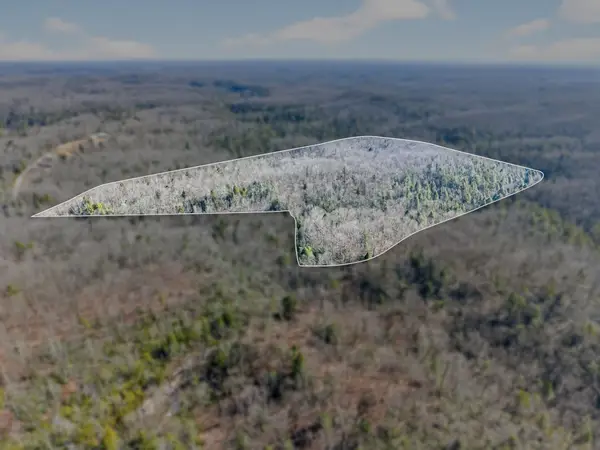 Listed by BHGRE$350,000Active60 Acres
Listed by BHGRE$350,000Active60 Acres0 Pickett Park Hwy, Jamestown, TN 38556
MLS# 3128589Listed by: BETTER HOMES & GARDENS REAL ESTATE HERITAGE GROUP - New
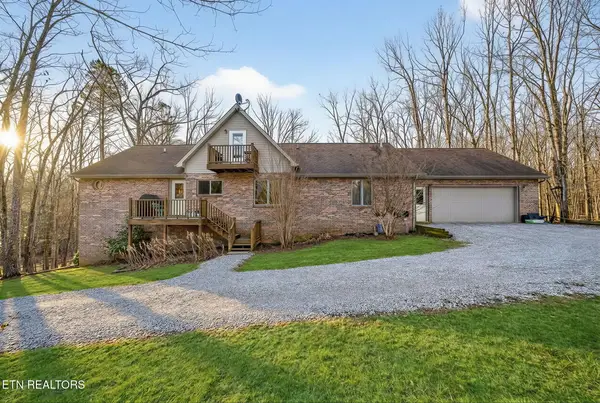 $700,000Active3 beds 3 baths3,600 sq. ft.
$700,000Active3 beds 3 baths3,600 sq. ft.1086 Pearl Hinds Rd, Jamestown, TN 38556
MLS# 1329039Listed by: 1 SOURCE REALTY PROS - Coming Soon
 $200,000Coming Soon2 beds 2 baths
$200,000Coming Soon2 beds 2 baths118 Murray Lane, Jamestown, TN 38556
MLS# 1329026Listed by: MOUNTAINEER REALTY, LLC - New
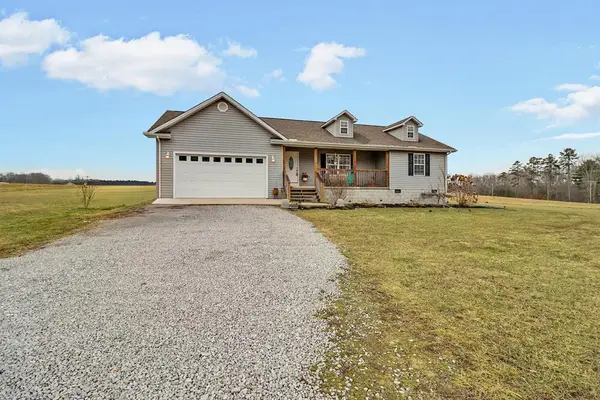 $309,900Active3 beds 2 baths1,796 sq. ft.
$309,900Active3 beds 2 baths1,796 sq. ft.414 St Anthony Drive, Jamestown, TN 38556
MLS# 242069Listed by: HOME TOUCH REALTY LLC - New
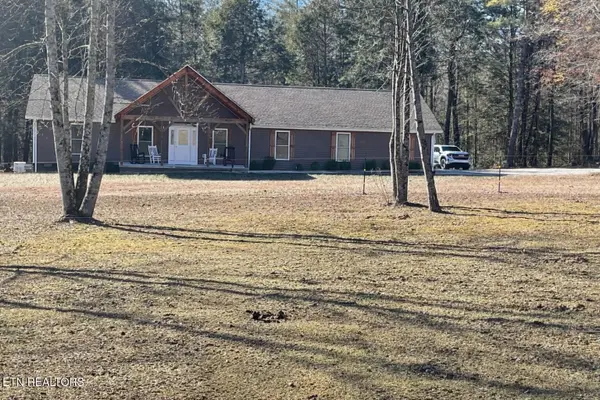 $625,000Active3 beds 3 baths2,032 sq. ft.
$625,000Active3 beds 3 baths2,032 sq. ft.4282 Standing Rock Rd, Jamestown, TN 38556
MLS# 1328850Listed by: CRYE-LEIKE BROWN EXECUTIVE REA 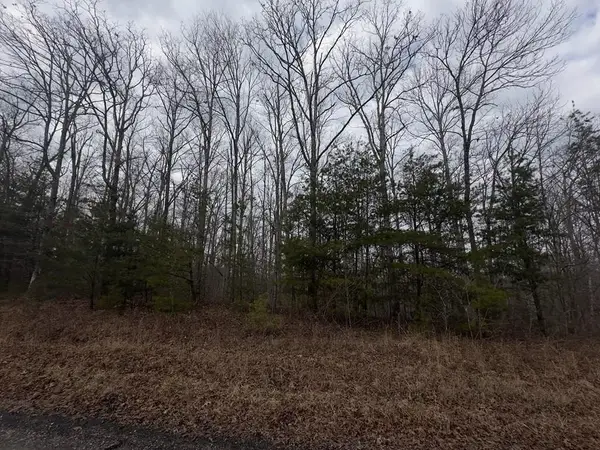 $64,900Pending8.38 Acres
$64,900Pending8.38 Acres16R Stockton Bluffs Ln, Jamestown, TN 38556
MLS# 3123676Listed by: THE REAL ESTATE COLLECTIVE- New
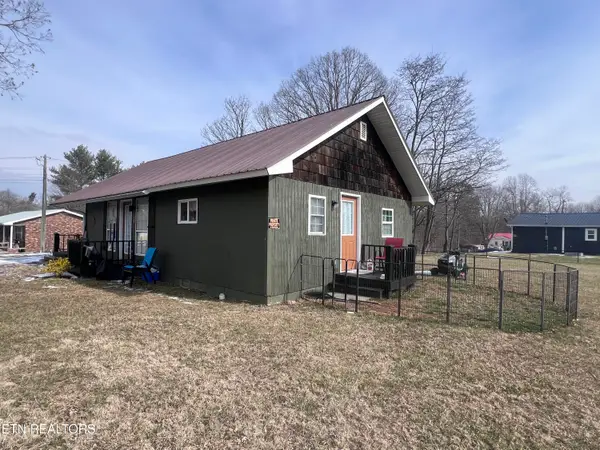 $174,900Active3 beds 1 baths960 sq. ft.
$174,900Active3 beds 1 baths960 sq. ft.428 Patton Heights Circle, Jamestown, TN 38556
MLS# 1328816Listed by: MITCHELL REAL ESTATE & AUCTION - New
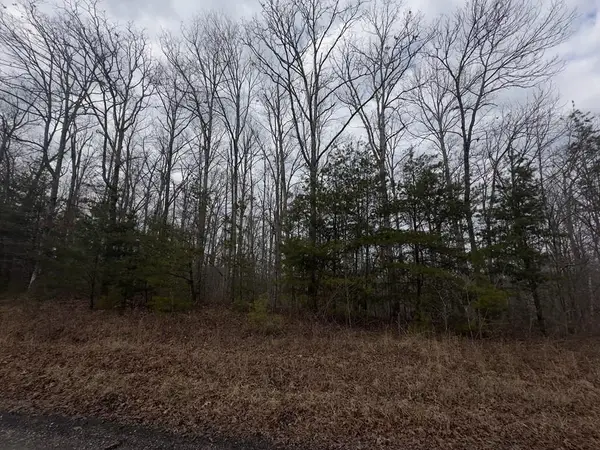 $64,900Active8.38 Acres
$64,900Active8.38 AcresTract16R Stockton Bluffs Ln, Jamestown, TN 38556
MLS# 242038Listed by: THE REAL ESTATE COLLECTIVE - New
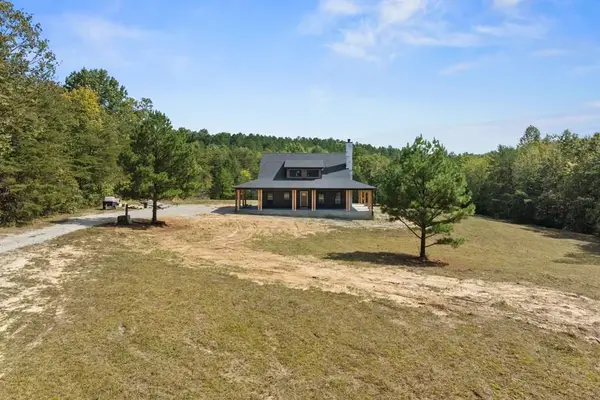 $750,000Active3 beds 3 baths2,750 sq. ft.
$750,000Active3 beds 3 baths2,750 sq. ft.122 Canter Lane, Jamestown, TN 38556
MLS# 242016Listed by: HIGHLANDS ELITE REAL ESTATE LLC

