213 Indian Rock Trl, Jamestown, TN 38556
Local realty services provided by:Better Homes and Gardens Real Estate Heritage Group
213 Indian Rock Trl,Jamestown, TN 38556
$469,000
- 3 Beds
- 2 Baths
- 2,192 sq. ft.
- Single family
- Active
Listed by: lisa ann garrett
Office: mitchell real estate & auction llc.
MLS#:2668155
Source:NASHVILLE
Price summary
- Price:$469,000
- Price per sq. ft.:$213.96
About this home
Reduced to Sell! Motivated Seller! Bring your horses. Fences added to make this property horse friendly. With over 100 miles of horse trails nearby this beautiful home features over 2000 square ft. and has 3 bedrooms, 2 bathrooms, with a 2-car garage. The open concept connects the kitchen, living room, and dining area. The breezeway from garage to large mudroom/utility room are great for coming in from the outdoor activities. The kitchen has lots of cabinets, an island, gas stove, and plenty of counter space. The living room boasts a fireplace. The primary bedroom is complete with a walk-in closet and an ensuite bathroom that features a luxurious tile walk-in jacuzzi tub and shower. This home comes with many additional features/ upgrades, tile flooring, cedar lining closets, and a laundry room/mudroom, and large covered porch. There is also a 30X30 additional garage/ workshop on property with electric, metal oof, concrete flooring, lots of shelving, and 2 automatic garage doors. The little barn on the property, perfect for storing equipment or animals. Property is completely fenced on all sides. This home includes a 1-year home warranty. Call today!
Contact an agent
Home facts
- Year built:2013
- Listing ID #:2668155
- Added:583 day(s) ago
- Updated:January 22, 2026 at 03:31 PM
Rooms and interior
- Bedrooms:3
- Total bathrooms:2
- Full bathrooms:2
- Living area:2,192 sq. ft.
Heating and cooling
- Cooling:Central Air
- Heating:Central, Heat Pump
Structure and exterior
- Year built:2013
- Building area:2,192 sq. ft.
- Lot area:2.05 Acres
Schools
- High school:Clarkrange High School
- Middle school:Allardt Elementary
- Elementary school:Allardt Elementary
Utilities
- Water:Public, Water Available
- Sewer:Septic Tank
Finances and disclosures
- Price:$469,000
- Price per sq. ft.:$213.96
- Tax amount:$1,496
New listings near 213 Indian Rock Trl
- New
 $25,000Active2.12 Acres
$25,000Active2.12 Acres2.12 Bear Hollow Rd, Jamestown, TN 38556
MLS# 1327267Listed by: CRYE-LEIKE BROWN EXECUTIVE REA - New
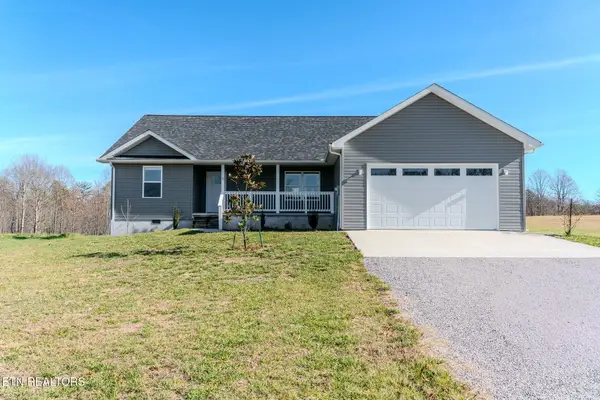 $364,909Active3 beds 2 baths1,768 sq. ft.
$364,909Active3 beds 2 baths1,768 sq. ft.508 Stone Cliff Lane, Jamestown, TN 38556
MLS# 1325769Listed by: YOUR HOME SOLD GUARANTEED REAL - New
 $1,200,000Active2 beds 3 baths2,332 sq. ft.
$1,200,000Active2 beds 3 baths2,332 sq. ft.590 Obey Blevens Rd, Jamestown, TN 38556
MLS# 1327180Listed by: 1 SOURCE REALTY PROS - New
 $599,000Active4 beds 5 baths2,045 sq. ft.
$599,000Active4 beds 5 baths2,045 sq. ft.1092 Grandview Way, Jamestown, TN 38556
MLS# 241701Listed by: THE REAL ESTATE COLLECTIVE CROSSVILLE - New
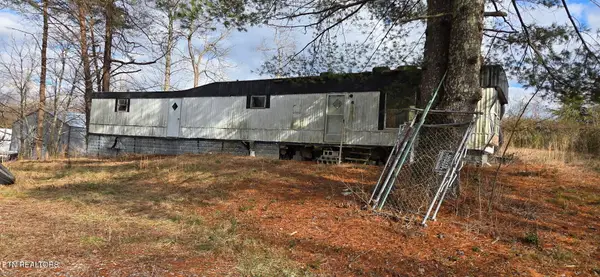 $71,900Active2 beds 1 baths784 sq. ft.
$71,900Active2 beds 1 baths784 sq. ft.604 Knepp Circle Circle, Jamestown, TN 38556
MLS# 1327000Listed by: UNITED COUNTRY-HALLCOMB REALTY - New
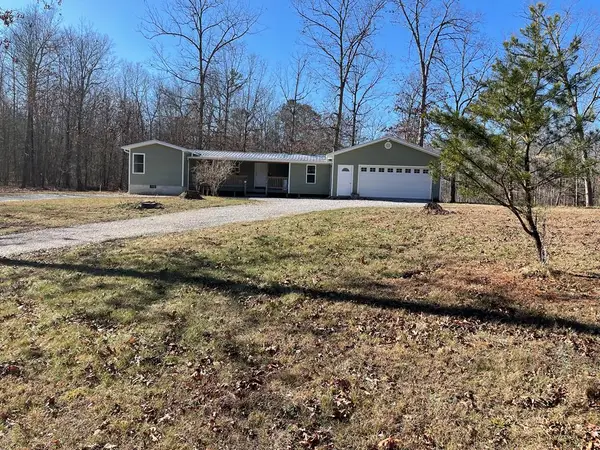 $175,900Active3 beds 1 baths632 sq. ft.
$175,900Active3 beds 1 baths632 sq. ft.1700 Hollis Poore Rd, Jamestown, TN 38556
MLS# 241671Listed by: CRYE-LEIKE BROWN EXECUTIVE REALTY - New
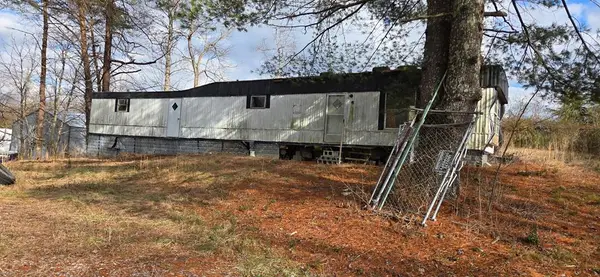 $71,900Active2 beds 1 baths784 sq. ft.
$71,900Active2 beds 1 baths784 sq. ft.604 Knepp Circle, Jamestown, TN 38556
MLS# 241673Listed by: UNITED COUNTRY - HALLCOMB REALTY & AUCTION INC. - New
 $449,900Active3 beds 2 baths1,800 sq. ft.
$449,900Active3 beds 2 baths1,800 sq. ft.403 Peach Lane, Jamestown, TN 38556
MLS# 3098845Listed by: HOME TOUCH REALTY - New
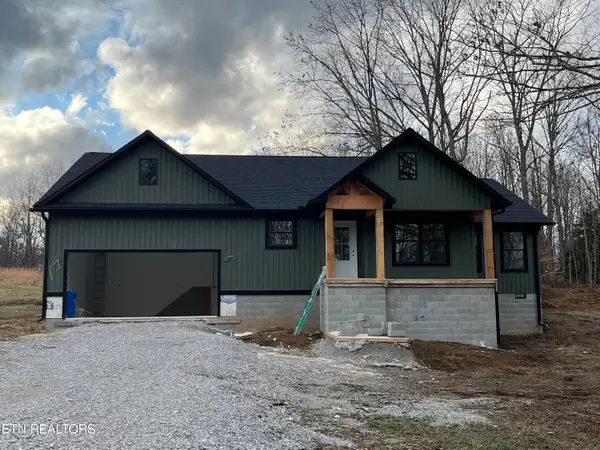 $369,900Active3 beds 2 baths1,950 sq. ft.
$369,900Active3 beds 2 baths1,950 sq. ft.214 Georgee Rd, Jamestown, TN 38556
MLS# 1326888Listed by: HIGHLANDS ELITE REAL ESTATE - New
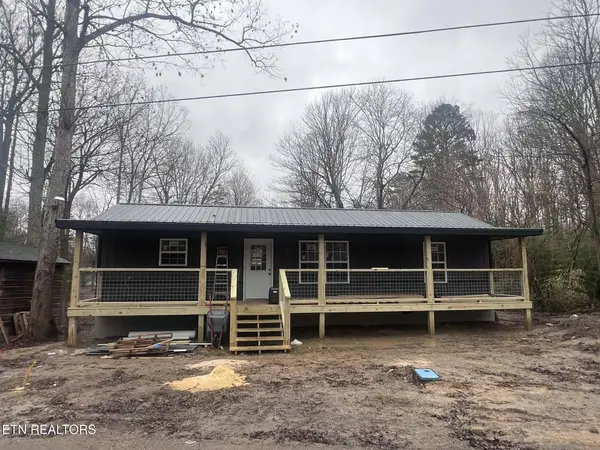 $199,900Active2 beds 2 baths736 sq. ft.
$199,900Active2 beds 2 baths736 sq. ft.116 Joe Voiles Rd, Jamestown, TN 38556
MLS# 3098241Listed by: MITCHELL REAL ESTATE & AUCTION LLC
