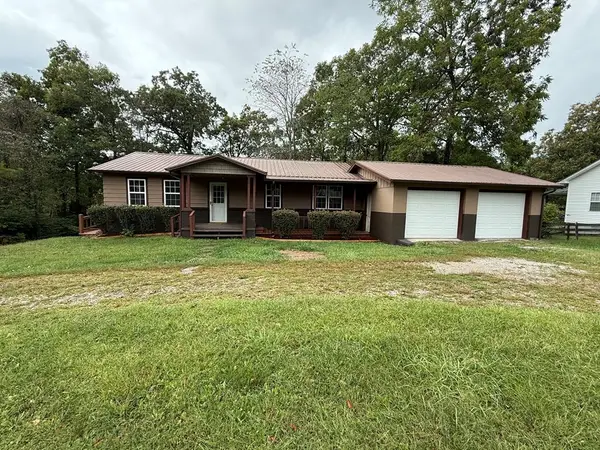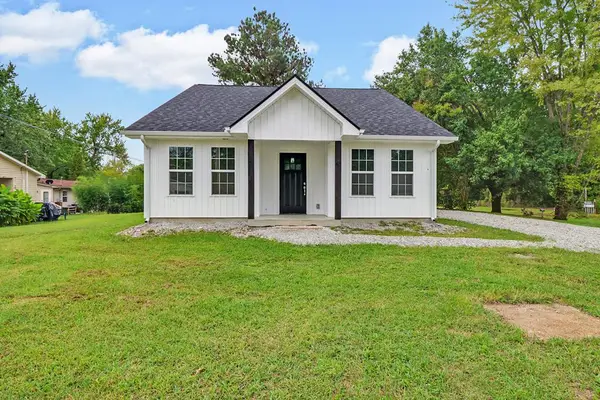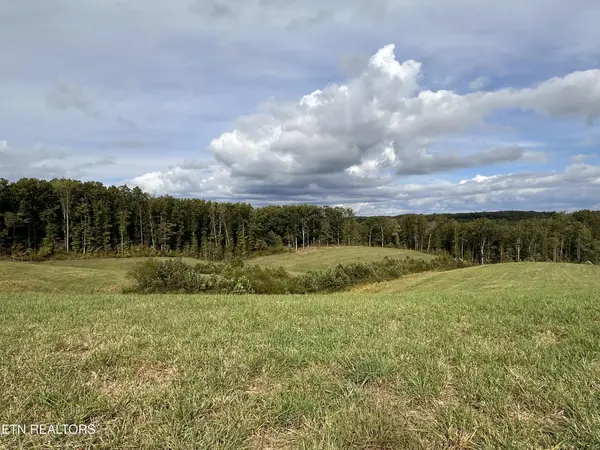218 Wild Cat Rd, Jamestown, TN 38556
Local realty services provided by:Better Homes and Gardens Real Estate Jackson Realty
218 Wild Cat Rd,Jamestown, TN 38556
$597,000
- 2 Beds
- 3 Baths
- 1,600 sq. ft.
- Single family
- Pending
Listed by:glenda levin
Office:mitchell real estate & auction
MLS#:1294485
Source:TN_KAAR
Price summary
- Price:$597,000
- Price per sq. ft.:$373.13
About this home
Beautiful, in new condition, custom designed log home with upgraded appliances, floors, vaulted ceilings, granite countertops and custom kitchen cabinets just to name a few of the amenities. Not only is it a beautiful log home but it has so many upgrades, including landscaping, wonderful wood burning fireplace on the deck and one in the great room, built in gas grill, gas on demand hot water heater, mud and laundry room combination, whirlpool tub and walk in closets. Also, a beautiful custom built hardy board sided barn with 3 stalls, paddocks, tack room, hay storage, covered porch, attached storage shed, and bathroom. There is also a round pen and sand area that will remain. You will find 2 RV sites with water, electric and septic available for your personal use or guests.Fields are cross fenced and there are built in feed and hay mangers for the horses when they are in the dry lot.. This is a must see property that is private but accessible.. And you can ride the Spruce trails right from the property which have access to ride the Big South Fork Trails. There is a trail association that you can join, but not mandatory, and they have trail activities and social events for the members. Move in condition. Some of the furniture is negotiable as well as other items that could make it turnkey.
Seller is willing to do owner finance at 5% interest with 1/3 down payment. Call for details. Proof of funds if want owner financing and preapproval for other financing.
Contact an agent
Home facts
- Year built:2013
- Listing ID #:1294485
- Added:184 day(s) ago
- Updated:August 30, 2025 at 07:44 AM
Rooms and interior
- Bedrooms:2
- Total bathrooms:3
- Full bathrooms:2
- Half bathrooms:1
- Living area:1,600 sq. ft.
Heating and cooling
- Cooling:Central Cooling
- Heating:Central, Propane
Structure and exterior
- Year built:2013
- Building area:1,600 sq. ft.
- Lot area:2.77 Acres
Utilities
- Sewer:Septic Tank
Finances and disclosures
- Price:$597,000
- Price per sq. ft.:$373.13
New listings near 218 Wild Cat Rd
- New
 $299,900Active0 Acres
$299,900Active0 Acres20 ac Billy Ridge Rd, Jamestown, TN 38556
MLS# 239574Listed by: CRYE-LEIKE BROWN EXECUTIVE REALTY - New
 $279,000Active3 beds 1 baths1,311 sq. ft.
$279,000Active3 beds 1 baths1,311 sq. ft.822 Allardt Hwy, Jamestown, TN 38556
MLS# 239551Listed by: HOME TOUCH REALTY LLC - New
 $249,900Active10.01 Acres
$249,900Active10.01 Acres157 Triple J Tr, Jamestown, TN 38556
MLS# 3000554Listed by: MITCHELL REAL ESTATE & AUCTION LLC - New
 $216,900Active3 beds 2 baths1,300 sq. ft.
$216,900Active3 beds 2 baths1,300 sq. ft.303 Clark Ave, Jamestown, TN 38556
MLS# 239535Listed by: HOME TOUCH REALTY LLC - New
 $249,900Active10.01 Acres
$249,900Active10.01 Acres157 Triple J Trail, Jamestown, TN 38556
MLS# 239539Listed by: MITCHELL REAL ESTATE & AUCTION CO. - New
 $229,900Active-- beds -- baths
$229,900Active-- beds -- baths20 Billy Ridge Rd, Jamestown, TN 38556
MLS# 3001060Listed by: CRYE-LEIKE BROWN EXECUTIVE REALTY - New
 $229,900Active20 Acres
$229,900Active20 Acres20 ac Billy Ridge Rd, Jamestown, TN 38556
MLS# 1316337Listed by: CRYE-LEIKE BROWN EXECUTIVE REA - New
 $960,000Active3 beds 2 baths2,352 sq. ft.
$960,000Active3 beds 2 baths2,352 sq. ft.219 Blazing Saddle, Jamestown, TN 38556
MLS# 1316265Listed by: BURKS DISKIN REAL ESTATE - New
 $639,000Active3 beds 3 baths1,632 sq. ft.
$639,000Active3 beds 3 baths1,632 sq. ft.540 Buck Ridge Rd, Jamestown, TN 38556
MLS# 1316234Listed by: BURKS DISKIN REAL ESTATE - New
 $198,000Active4 beds 2 baths1,852 sq. ft.
$198,000Active4 beds 2 baths1,852 sq. ft.554 Mary Cromwell Rd, Jamestown, TN 38556
MLS# 1316218Listed by: NORTH CUMBERLAND REALTY, LLC
