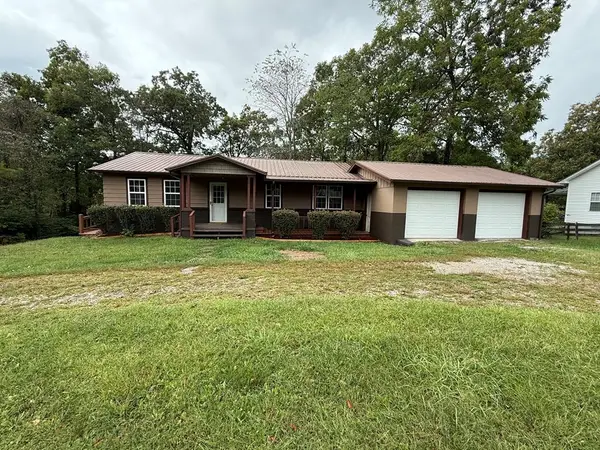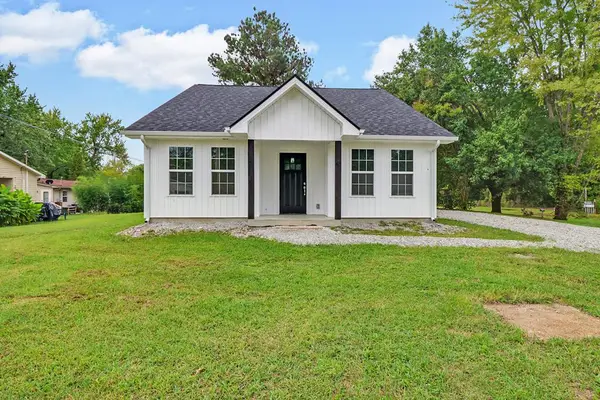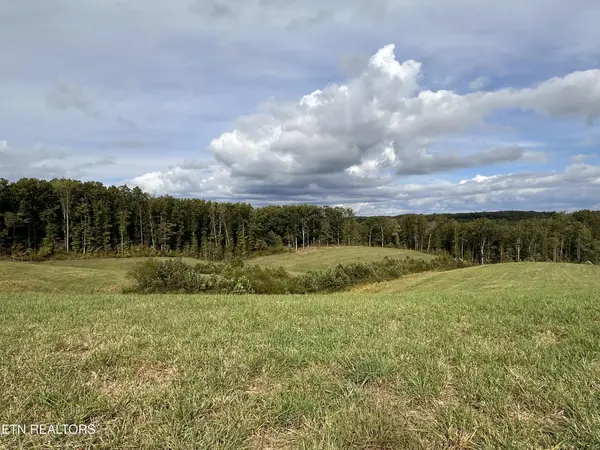2203 Meadowview Drive, Jamestown, TN 38556
Local realty services provided by:Better Homes and Gardens Real Estate Jackson Realty
2203 Meadowview Drive,Jamestown, TN 38556
$274,929
- 3 Beds
- 2 Baths
- 1,264 sq. ft.
- Single family
- Active
Listed by:heather skender-newton
Office:skender-newton realty
MLS#:1316178
Source:TN_KAAR
Price summary
- Price:$274,929
- Price per sq. ft.:$217.51
About this home
Not far off of Main Street you have an updated home, as well as curb appeal and good yard space. You're located on a corner lot with a newer covered front porch and matching fence. Walking in you have hardwoods, a vaulted ceiling, fresh paint, and access into your kitchen with stainless steel appliances, plenty of cabinet space, and access to your back deck. Also off the kitchen is your laundry and mudroom space, double car garage, and a workshop area. On the left wing of the home are your three bedrooms and two full bathrooms, but another great bonus is a full partially finish basement that can give you more square footage, another workshop space, and your third car garage that has a separate entrance. This home is move in ready, but has so much more room to grow if you would like. The fenced in yard is on the side and back. 13 month home warranty for peace of mind.
Contact an agent
Home facts
- Year built:1993
- Listing ID #:1316178
- Added:3 day(s) ago
- Updated:September 22, 2025 at 07:08 PM
Rooms and interior
- Bedrooms:3
- Total bathrooms:2
- Full bathrooms:2
- Living area:1,264 sq. ft.
Heating and cooling
- Cooling:Central Cooling
- Heating:Central
Structure and exterior
- Year built:1993
- Building area:1,264 sq. ft.
- Lot area:0.32 Acres
Schools
- High school:Clarkrange
- Elementary school:Allardt
Utilities
- Sewer:Septic Tank
Finances and disclosures
- Price:$274,929
- Price per sq. ft.:$217.51
New listings near 2203 Meadowview Drive
- New
 $299,900Active0 Acres
$299,900Active0 Acres20 ac Billy Ridge Rd, Jamestown, TN 38556
MLS# 239574Listed by: CRYE-LEIKE BROWN EXECUTIVE REALTY - New
 $279,000Active3 beds 1 baths1,311 sq. ft.
$279,000Active3 beds 1 baths1,311 sq. ft.822 Allardt Hwy, Jamestown, TN 38556
MLS# 239551Listed by: HOME TOUCH REALTY LLC - New
 $249,900Active10.01 Acres
$249,900Active10.01 Acres157 Triple J Tr, Jamestown, TN 38556
MLS# 3000554Listed by: MITCHELL REAL ESTATE & AUCTION LLC - New
 $216,900Active3 beds 2 baths1,300 sq. ft.
$216,900Active3 beds 2 baths1,300 sq. ft.303 Clark Ave, Jamestown, TN 38556
MLS# 239535Listed by: HOME TOUCH REALTY LLC - New
 $249,900Active10.01 Acres
$249,900Active10.01 Acres157 Triple J Trail, Jamestown, TN 38556
MLS# 239539Listed by: MITCHELL REAL ESTATE & AUCTION CO. - New
 $229,900Active-- beds -- baths
$229,900Active-- beds -- baths20 Billy Ridge Rd, Jamestown, TN 38556
MLS# 3001060Listed by: CRYE-LEIKE BROWN EXECUTIVE REALTY - New
 $229,900Active20 Acres
$229,900Active20 Acres20 ac Billy Ridge Rd, Jamestown, TN 38556
MLS# 1316337Listed by: CRYE-LEIKE BROWN EXECUTIVE REA - New
 $960,000Active3 beds 2 baths2,352 sq. ft.
$960,000Active3 beds 2 baths2,352 sq. ft.219 Blazing Saddle, Jamestown, TN 38556
MLS# 1316265Listed by: BURKS DISKIN REAL ESTATE - New
 $639,000Active3 beds 3 baths1,632 sq. ft.
$639,000Active3 beds 3 baths1,632 sq. ft.540 Buck Ridge Rd, Jamestown, TN 38556
MLS# 1316234Listed by: BURKS DISKIN REAL ESTATE - New
 $198,000Active4 beds 2 baths1,852 sq. ft.
$198,000Active4 beds 2 baths1,852 sq. ft.554 Mary Cromwell Rd, Jamestown, TN 38556
MLS# 1316218Listed by: NORTH CUMBERLAND REALTY, LLC
