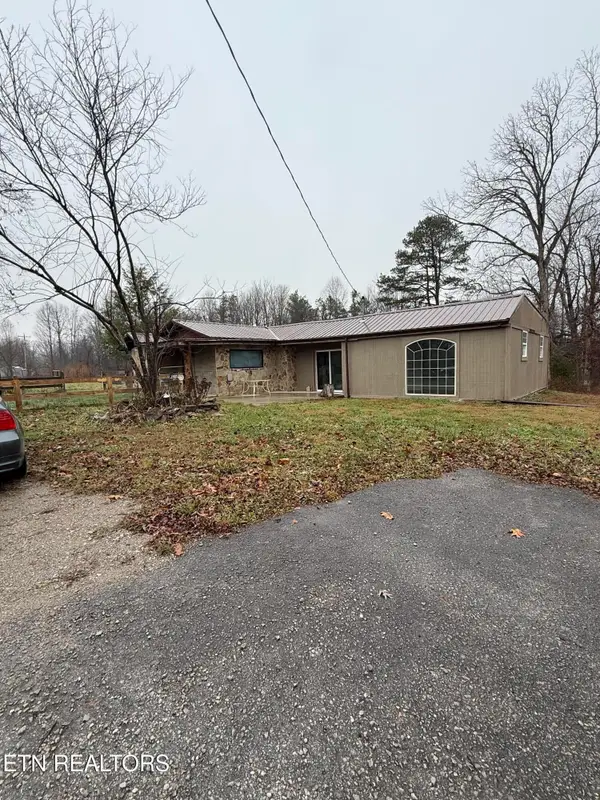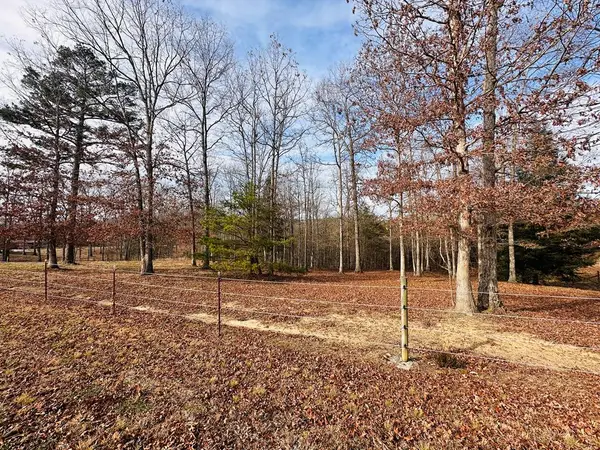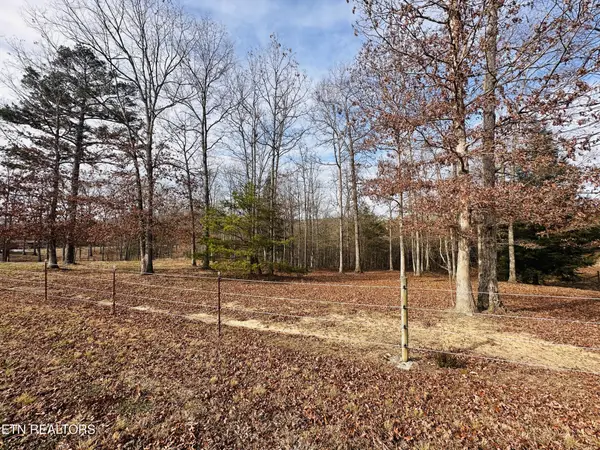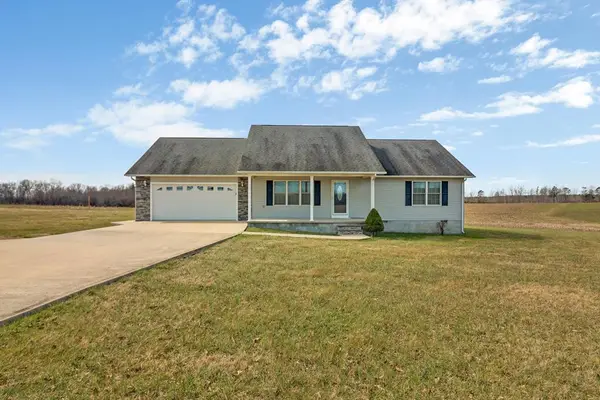221 Cedar Grove Lane, Jamestown, TN 38556
Local realty services provided by:Better Homes and Gardens Real Estate Gwin Realty
Listed by: heather skender-newton, amanda edwards
Office: skender-newton realty
MLS#:238380
Source:TN_UCAR
Price summary
- Price:$449,929
- Price per sq. ft.:$242.42
About this home
Surround yourself with the chance to curate or expand your own farm with existing structures, established pastures, & timber opportunities - or remove yourself from the hustle & bustle while enjoying peace, privacy, & tranquility. These 30 acres are a mix of cleared & wooded acreage, housing multiple barns, paddocks, & storage buildings. The long driveway tucks this 2005 ranch built style home away from noise & the paved county road. The property is bordered by 3 creeks! The full length front & back porch are the perfect addition to your exterior living. Inside, you'll find vaulted ceilings, beautiful wood work, a cozy wood burning stove, open living & a large kitchen. The primary features a mid-construction tiled shower & large single vanity - washer/dryer connect is conveniently located in the primary. Only 20 mins to town! Septic is approved for 2 bedrooms / easement for neighbor's house on driveway. Property not currently Greenbelt status - buyer to do their due diligence.
Contact an agent
Home facts
- Year built:2002
- Listing ID #:238380
- Added:159 day(s) ago
- Updated:January 11, 2026 at 03:22 PM
Rooms and interior
- Bedrooms:3
- Total bathrooms:2
- Full bathrooms:2
- Living area:1,856 sq. ft.
Heating and cooling
- Cooling:Central Air
- Heating:Central, Electric, Heat Pump
Structure and exterior
- Roof:Metal
- Year built:2002
- Building area:1,856 sq. ft.
- Lot area:30 Acres
Utilities
- Water:Utility District
Finances and disclosures
- Price:$449,929
- Price per sq. ft.:$242.42
New listings near 221 Cedar Grove Lane
- New
 $150,000Active1.88 Acres
$150,000Active1.88 Acres478 Spruce Creek Dr, Jamestown, TN 38556
MLS# 1325987Listed by: ALLARDT REAL ESTATE ASSOCIATION LLC - New
 $110,000Active2 beds 1 baths700 sq. ft.
$110,000Active2 beds 1 baths700 sq. ft.321 Wheeler Lane, Jamestown, TN 38556
MLS# 3079122Listed by: MITCHELL REAL ESTATE & AUCTION LLC - New
 $99,900Active2.37 Acres
$99,900Active2.37 Acres2.37 ac Rockview Rd, Jamestown, TN 38556
MLS# 241448Listed by: CRYE-LEIKE BROWN EXECUTIVE REALTY - New
 $99,900Active2.37 Acres
$99,900Active2.37 Acres237 Rockview Rd, Jamestown, TN 38556
MLS# 3078315Listed by: CRYE-LEIKE BROWN EXECUTIVE REALTY - New
 $149,900Active-- beds -- baths1,548 sq. ft.
$149,900Active-- beds -- baths1,548 sq. ft.185 Northwood Place, Jamestown, TN 38556
MLS# 1325766Listed by: BESTWAY REALTY - New
 $315,000Active2 beds 2 baths1,550 sq. ft.
$315,000Active2 beds 2 baths1,550 sq. ft.3136 Rugby Pike, Jamestown, TN 38556
MLS# 241389Listed by: CRYE-LEIKE BROWN EXECUTIVE REALTY - New
 $139,000Active-- beds 1 baths200 sq. ft.
$139,000Active-- beds 1 baths200 sq. ft.106 Barger Lane Lane, Jamestown, TN 38556
MLS# 1325566Listed by: RE/MAX FINEST  $369,900Active0 Acres
$369,900Active0 Acres41.71 ac John Henry Smith Rd., Jamestown, TN 38556
MLS# 239667Listed by: CRYE-LEIKE BROWN EXECUTIVE REALTY- New
 $309,900Active3 beds 2 baths1,796 sq. ft.
$309,900Active3 beds 2 baths1,796 sq. ft.414 St Anthony Drive Drive, Jamestown, TN 38556
MLS# 1325551Listed by: KELLER WILLIAMS REALTY - New
 $167,500Active6.46 Acres
$167,500Active6.46 AcresS York Hwy, Asher Trail, 8 Lot, Jamestown, TN 38556
MLS# 1325450Listed by: HIGHLANDS ELITE REAL ESTATE
