224 Eagle Bluff, Jamestown, TN 38556
Local realty services provided by:Better Homes and Gardens Real Estate Gwin Realty
224 Eagle Bluff,Jamestown, TN 38556
$525,000
- 2 Beds
- 2 Baths
- 1,752 sq. ft.
- Single family
- Active
Listed by: cindy stedman, erica styles
Office: allardt real estate association llc.
MLS#:1321902
Source:TN_KAAR
Price summary
- Price:$525,000
- Price per sq. ft.:$299.66
- Monthly HOA dues:$100
About this home
Own this Stunning Hemlock Cabin located in the exclusive Highlands Equestrian Gated Community. Experience rustic charm and modern luxury in this beautifully remodeled cabin . Designed for horse lovers and outdoor enthusiasts. Enjoy breathtaking mountain views in a serene, gated lifestyle surrounded by nature. This 1½-story home features the primary master bedroom on the main level, complete with a walk-in closet and full bath. The open-concept main floor connects the great room, dining, and kitchen areas, highlighted by 18' vaulted ceilings, floor-to-ceiling windows, and a stacked stone gas fireplace with new gas logs. The kitchen has been completely remodeled with new shaker-style cabinets, countertops, and LG stainless steel appliances. Additional upgrades include new LVP flooring on the main level, hardwood upstairs, new sinks, toilets, and countertops in both bathrooms, and fresh interior paint. The home is serviced by natural gas and features new French-style front doors with wrought-iron inlay, ample storage, and a utility room. Upstairs, you'll find two bedrooms, a full bath, and a generous loft space perfect for an office, hobby area, or reading nook. The oversized, finished 2-car garage includes heat and cooling as well as a fully equipped guest apartment above, complete with kitchenette, full bath, private deck, and its own heating and cooling—ideal for guests, extended family, or Airbnb income potential. Outdoor living includes a semi wrap-around wood deck, covered back porch, fenced backyard, and attractive stone façade. The home is wired for a generator and includes a 20' x 38.5' off-premises carport—perfect for hay, trailer, or equipment storage. Community amenities include an owners barn with 2 stalls and tack room, pasture lease options are available, and exclusive access to 50+ miles of maintained riding and hiking trails. Located just minutes from Big South Fork National Park & Recreation Area (3,000 acres), this home offers endless outdoor adventure in a peaceful, gated setting. Call today to schedule a showing
Contact an agent
Home facts
- Year built:2005
- Listing ID #:1321902
- Added:90 day(s) ago
- Updated:February 11, 2026 at 03:36 PM
Rooms and interior
- Bedrooms:2
- Total bathrooms:2
- Full bathrooms:2
- Living area:1,752 sq. ft.
Heating and cooling
- Cooling:Central Cooling
- Heating:Central, Electric
Structure and exterior
- Year built:2005
- Building area:1,752 sq. ft.
- Lot area:0.65 Acres
Schools
- High school:Alvin C. York Institute
- Elementary school:Pine Haven
Utilities
- Sewer:Septic Tank
Finances and disclosures
- Price:$525,000
- Price per sq. ft.:$299.66
New listings near 224 Eagle Bluff
- New
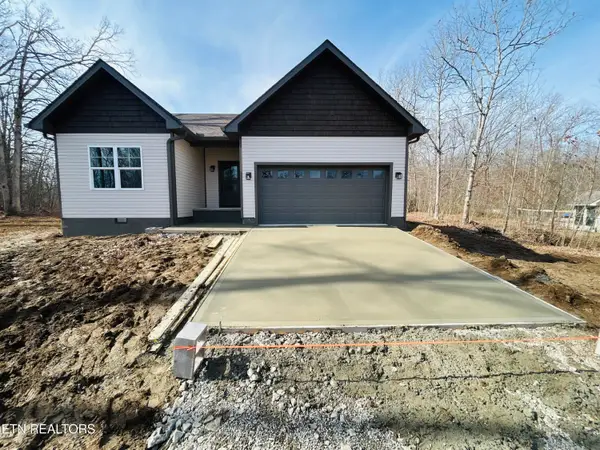 $284,929Active3 beds 2 baths1,250 sq. ft.
$284,929Active3 beds 2 baths1,250 sq. ft.304 Georgee Rd, Jamestown, TN 38556
MLS# 1329118Listed by: SKENDER-NEWTON REALTY - New
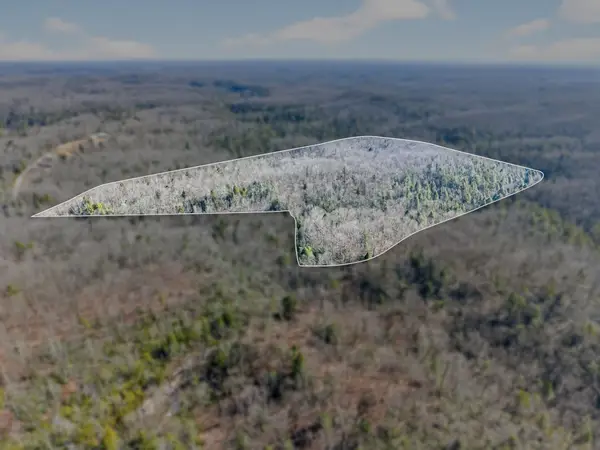 Listed by BHGRE$350,000Active60 Acres
Listed by BHGRE$350,000Active60 Acres0 Pickett Park Hwy, Jamestown, TN 38556
MLS# 3128589Listed by: BETTER HOMES & GARDENS REAL ESTATE HERITAGE GROUP - New
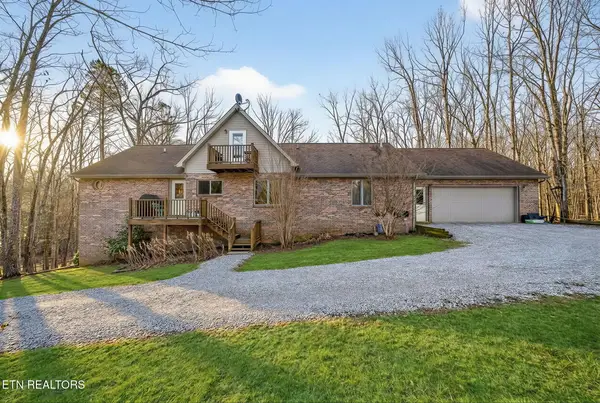 $700,000Active3 beds 3 baths3,600 sq. ft.
$700,000Active3 beds 3 baths3,600 sq. ft.1086 Pearl Hinds Rd, Jamestown, TN 38556
MLS# 1329039Listed by: 1 SOURCE REALTY PROS - Coming Soon
 $200,000Coming Soon2 beds 2 baths
$200,000Coming Soon2 beds 2 baths118 Murray Lane, Jamestown, TN 38556
MLS# 1329026Listed by: MOUNTAINEER REALTY, LLC - New
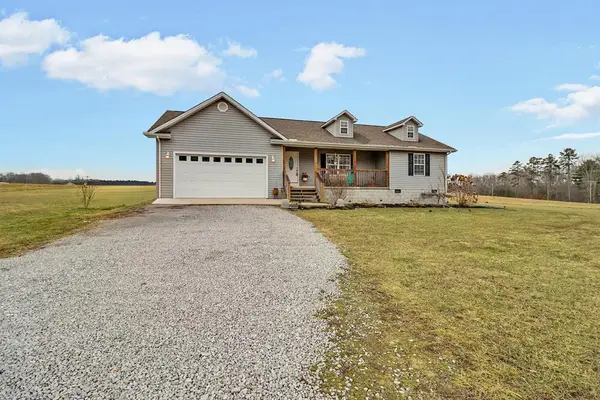 $309,900Active3 beds 2 baths1,796 sq. ft.
$309,900Active3 beds 2 baths1,796 sq. ft.414 St Anthony Drive, Jamestown, TN 38556
MLS# 242069Listed by: HOME TOUCH REALTY LLC - New
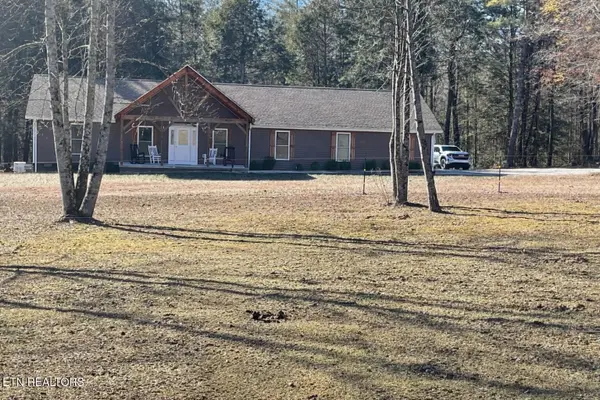 $625,000Active3 beds 3 baths2,032 sq. ft.
$625,000Active3 beds 3 baths2,032 sq. ft.4282 Standing Rock Rd, Jamestown, TN 38556
MLS# 1328850Listed by: CRYE-LEIKE BROWN EXECUTIVE REA 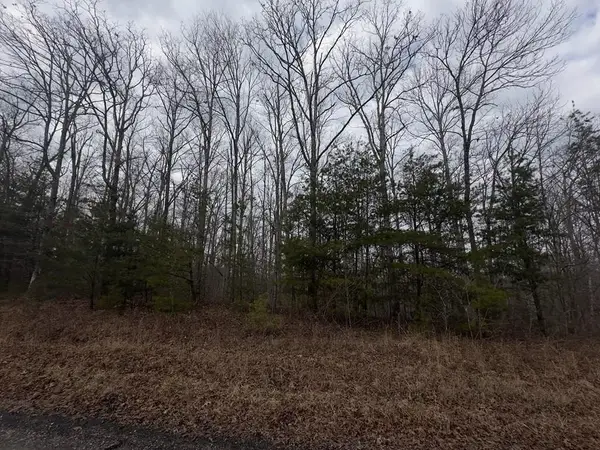 $64,900Pending8.38 Acres
$64,900Pending8.38 Acres16R Stockton Bluffs Ln, Jamestown, TN 38556
MLS# 3123676Listed by: THE REAL ESTATE COLLECTIVE- New
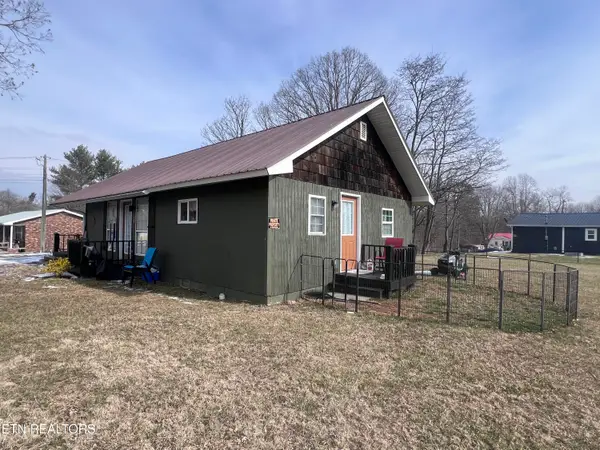 $174,900Active3 beds 1 baths960 sq. ft.
$174,900Active3 beds 1 baths960 sq. ft.428 Patton Heights Circle, Jamestown, TN 38556
MLS# 1328816Listed by: MITCHELL REAL ESTATE & AUCTION - New
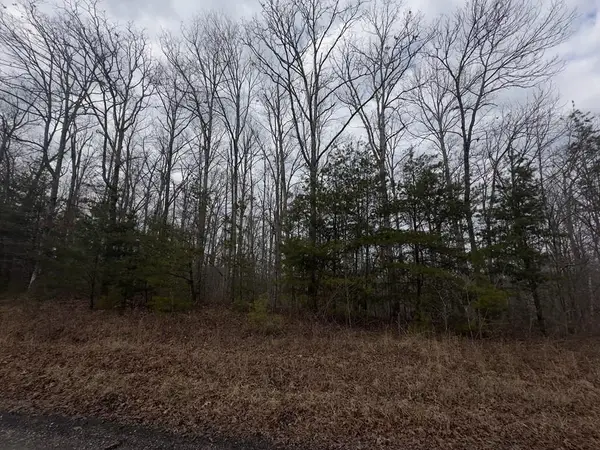 $64,900Active8.38 Acres
$64,900Active8.38 AcresTract16R Stockton Bluffs Ln, Jamestown, TN 38556
MLS# 242038Listed by: THE REAL ESTATE COLLECTIVE - New
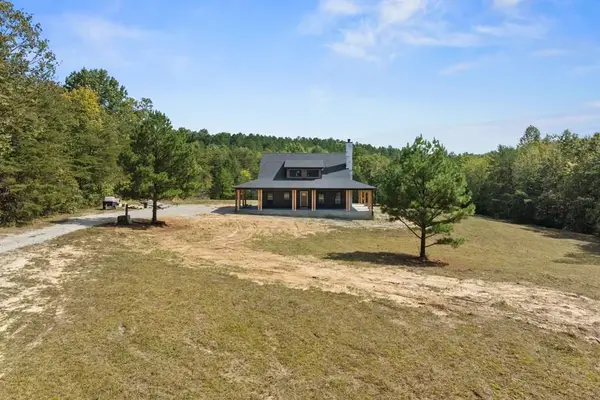 $750,000Active3 beds 3 baths2,750 sq. ft.
$750,000Active3 beds 3 baths2,750 sq. ft.122 Canter Lane, Jamestown, TN 38556
MLS# 242016Listed by: HIGHLANDS ELITE REAL ESTATE LLC

