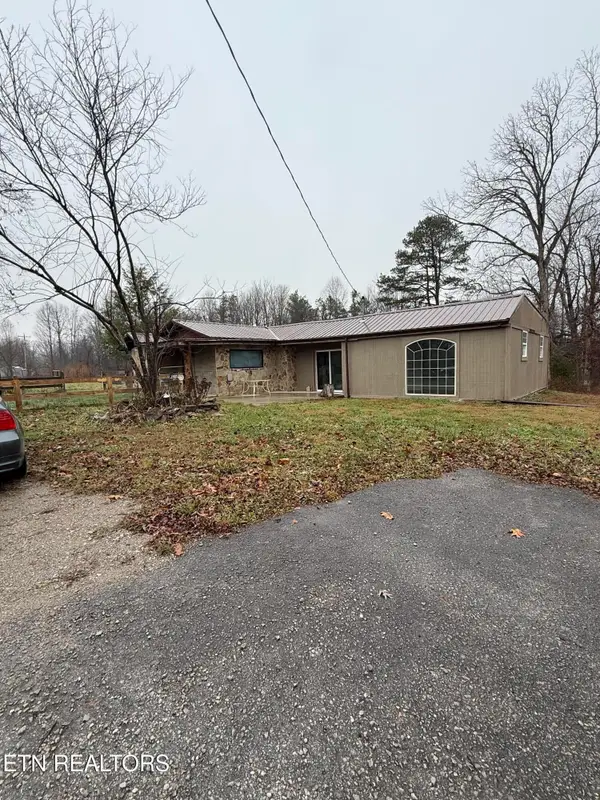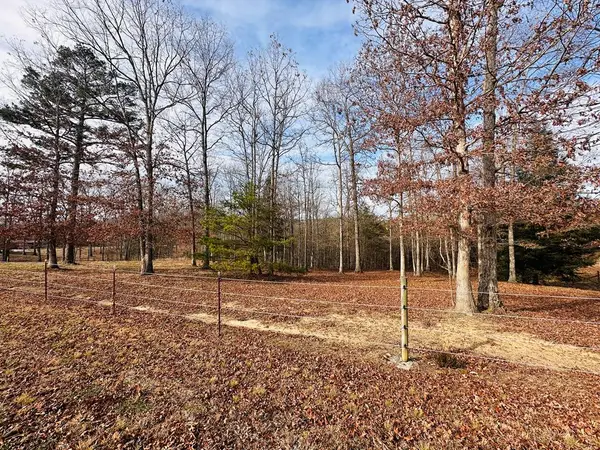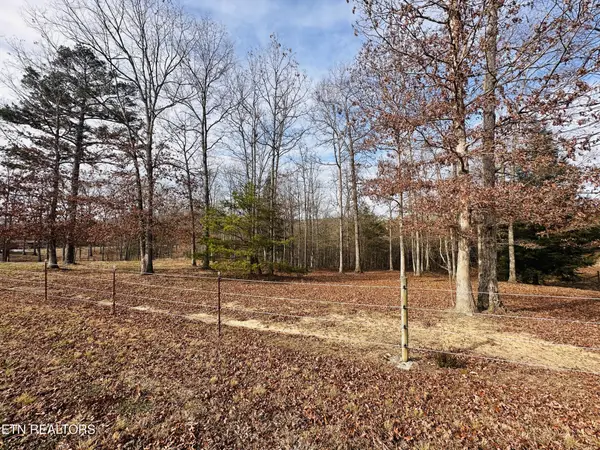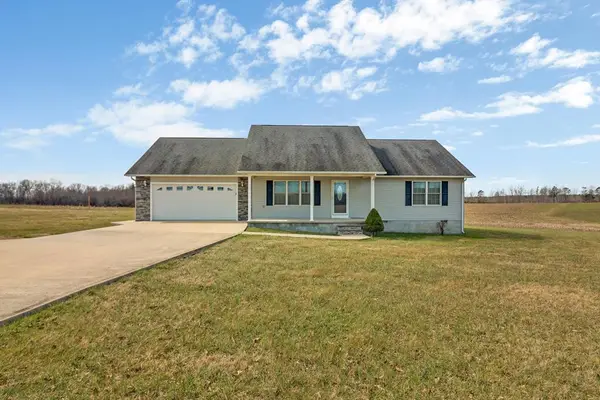265 Falling Leaf Rd, Jamestown, TN 38556
Local realty services provided by:Better Homes and Gardens Real Estate Heritage Group
265 Falling Leaf Rd,Jamestown, TN 38556
$1,200,000
- 4 Beds
- 4 Baths
- 3,812 sq. ft.
- Single family
- Active
Listed by: todd stephens
Office: crye-leike brown executive realty
MLS#:2998772
Source:NASHVILLE
Price summary
- Price:$1,200,000
- Price per sq. ft.:$314.8
About this home
Your Tennessee Lakefront Dream Home awaits!!! This magnificent Professionally Architecturally Designed Custom Home sits on Beautiful Lake Tara in the mountains of Tennessee. The home is designed by Architect Donald Gardner, with over 3800+ sq-ft. This 4 bedroom, 4 full bath home lets you easily get lost in the details. The home has a gorgeous stone entrance which leads you into the main living area. Upon entry you will see a stunning 14' stone fireplace that's breathtaking with lots of natural lighting. The kitchen is very detailed as well with custom-built high-end cabinets ,a natural gas cookstove, quartz countertops, formal dining area and an easily assessable pantry. The gorgeous master suite is on the main level and has two separate closets. The master bath has a custom tile shower and beautiful soaking tub along with dual vanity with quartz countertop. The walkout basement is very detailed and has been constructed with 10ft tall precast-fully insulated R13 Superior Wall System. The concrete floor has hydronic radiant heat which provides a very comfortable and consistent warmth during the Winter months and virtually heats the entire home. A safe room is also installed in the basement. Utility bills are minimal due to radiant heat system and efficient insulation. The home has a peaceful back porch with lots of shade overlooking the lake, a fully finished attached garage with extra storage, all concrete driveway with several areas that's professionally landscaped, a beautiful detached 3 car garage that is architecturally designed to match the house and is set-up with the hydronic floor radiant heat, a custom-built treehouse and floating dock that sits on this private lake(no motorized boats on this lake). All of this sits in a beautiful and quiet neighborhood with too many specifics to list that we have attached a specific detail page for this property. This home is built and owned by an engineer, call today to schedule a tour of this magnificent home!!!
Contact an agent
Home facts
- Year built:2018
- Listing ID #:2998772
- Added:112 day(s) ago
- Updated:January 10, 2026 at 03:27 PM
Rooms and interior
- Bedrooms:4
- Total bathrooms:4
- Full bathrooms:4
- Living area:3,812 sq. ft.
Heating and cooling
- Cooling:Central Air
- Heating:Central, Electric, Natural Gas
Structure and exterior
- Year built:2018
- Building area:3,812 sq. ft.
- Lot area:3.16 Acres
Schools
- Elementary school:Allardt Elementary
Utilities
- Water:Public, Water Available
- Sewer:Septic Tank
Finances and disclosures
- Price:$1,200,000
- Price per sq. ft.:$314.8
- Tax amount:$1,294
New listings near 265 Falling Leaf Rd
- New
 $150,000Active1.88 Acres
$150,000Active1.88 Acres478 Spruce Creek Dr, Jamestown, TN 38556
MLS# 1325987Listed by: ALLARDT REAL ESTATE ASSOCIATION LLC - New
 $110,000Active2 beds 1 baths700 sq. ft.
$110,000Active2 beds 1 baths700 sq. ft.321 Wheeler Lane, Jamestown, TN 38556
MLS# 3079122Listed by: MITCHELL REAL ESTATE & AUCTION LLC - New
 $99,900Active2.37 Acres
$99,900Active2.37 Acres2.37 ac Rockview Rd, Jamestown, TN 38556
MLS# 241448Listed by: CRYE-LEIKE BROWN EXECUTIVE REALTY - New
 $99,900Active2.37 Acres
$99,900Active2.37 Acres237 Rockview Rd, Jamestown, TN 38556
MLS# 3078315Listed by: CRYE-LEIKE BROWN EXECUTIVE REALTY - New
 $149,900Active-- beds -- baths1,548 sq. ft.
$149,900Active-- beds -- baths1,548 sq. ft.185 Northwood Place, Jamestown, TN 38556
MLS# 1325766Listed by: BESTWAY REALTY - New
 $315,000Active2 beds 2 baths1,550 sq. ft.
$315,000Active2 beds 2 baths1,550 sq. ft.3136 Rugby Pike, Jamestown, TN 38556
MLS# 241389Listed by: CRYE-LEIKE BROWN EXECUTIVE REALTY - New
 $139,000Active-- beds 1 baths200 sq. ft.
$139,000Active-- beds 1 baths200 sq. ft.106 Barger Lane Lane, Jamestown, TN 38556
MLS# 1325566Listed by: RE/MAX FINEST  $369,900Active0 Acres
$369,900Active0 Acres41.71 ac John Henry Smith Rd., Jamestown, TN 38556
MLS# 239667Listed by: CRYE-LEIKE BROWN EXECUTIVE REALTY- New
 $309,900Active3 beds 2 baths1,796 sq. ft.
$309,900Active3 beds 2 baths1,796 sq. ft.414 St Anthony Drive Drive, Jamestown, TN 38556
MLS# 1325551Listed by: KELLER WILLIAMS REALTY - New
 $167,500Active6.46 Acres
$167,500Active6.46 AcresS York Hwy, Asher Trail, 8 Lot, Jamestown, TN 38556
MLS# 1325450Listed by: HIGHLANDS ELITE REAL ESTATE
