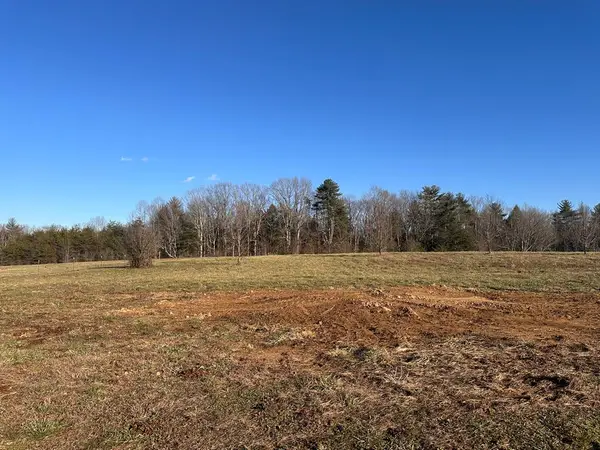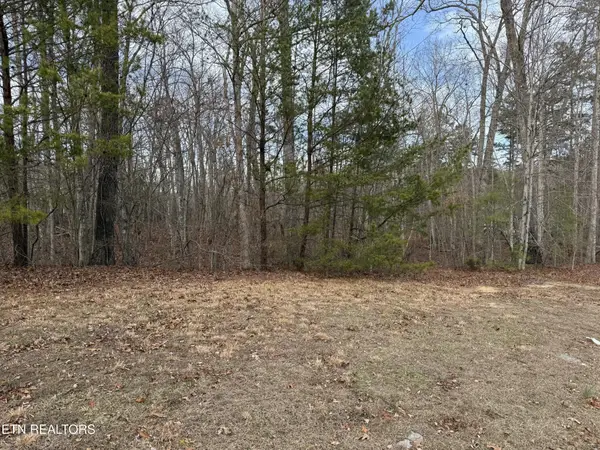265 Maggie Valley Dr Drive, Jamestown, TN 38556
Local realty services provided by:Better Homes and Gardens Real Estate Gwin Realty
265 Maggie Valley Dr Drive,Jamestown, TN 38556
$310,000
- 1 Beds
- 2 Baths
- 1,624 sq. ft.
- Single family
- Pending
Listed by: tim peavyhouse
Office: peavyhouse & associates
MLS#:1247846
Source:TN_KAAR
Price summary
- Price:$310,000
- Price per sq. ft.:$190.89
About this home
REDUCED,REDUCED REDUCED!!!!!!
Surrounded by 20.9 ac of beautiful wooded property with bluff views overlooking the creek running along the entire northeastern property line, a nice 1.5 story wood siding home sits waiting for your favorite updates and personal touches. House needs minor improvements and repairs to make it a home again. HVAC is not working and occupants were using window A/C units and alternate heat source. House is being sold (as is) and has lots of amenities. Abundant wildlife roams the property and you can enjoy nature and the outdoors on the wrap-around porch and open deck. Master bedroom is on the main level and two other rooms are upstairs. There is a 2 car carport and a fenced in area for the pets. Propane tank was recently filled and is owned and stays with the property. A storage building with 2 sheds sits adjacent to the home. A woodworking shop with 2 sheds sits in a small clearing in the woods with a separate driveway and has electric for all your tools or needs. The property is approximately 10 minutes from Big South Fork National Park and Recreational Area, which has access to hundreds of miles of hiking and horse riding trails. Although, with 20.9 acres of woods to explore, you can make your own hiking and horse riding trails. This a hard-to-find property with a home and acreage located at the end of a road.
Contact an agent
Home facts
- Year built:1998
- Listing ID #:1247846
- Added:767 day(s) ago
- Updated:January 17, 2026 at 08:31 AM
Rooms and interior
- Bedrooms:1
- Total bathrooms:2
- Full bathrooms:1
- Half bathrooms:1
- Living area:1,624 sq. ft.
Heating and cooling
- Cooling:Central Cooling
- Heating:Central, Propane
Structure and exterior
- Year built:1998
- Building area:1,624 sq. ft.
- Lot area:20.9 Acres
Schools
- High school:Alvin C. York Institute
- Elementary school:Pine Haven
Utilities
- Sewer:Septic Tank
Finances and disclosures
- Price:$310,000
- Price per sq. ft.:$190.89
New listings near 265 Maggie Valley Dr Drive
- New
 $199,900Active2 beds 2 baths736 sq. ft.
$199,900Active2 beds 2 baths736 sq. ft.116 Joe Voiles Rd, Jamestown, TN 38556
MLS# 1326757Listed by: MITCHELL REAL ESTATE & AUCTION - New
 $98,500Active9.8 Acres
$98,500Active9.8 Acres9.8 ac Tyler Trl, Jamestown, TN 38556
MLS# 241608Listed by: CRYE-LEIKE BROWN EXECUTIVE REALTY - New
 $98,500Active-- beds -- baths
$98,500Active-- beds -- baths98 Tyler Tr, Jamestown, TN 38556
MLS# 3098009Listed by: CRYE-LEIKE BROWN EXECUTIVE REALTY - New
 $396,000Active1.82 Acres
$396,000Active1.82 AcresGrandview Way, Jamestown, TN 38556
MLS# 1326692Listed by: BURKS DISKIN REAL ESTATE - New
 $125,000Active0.71 Acres
$125,000Active0.71 Acres0 Eagle Blf, Jamestown, TN 38556
MLS# 3097778Listed by: MITCHELL REAL ESTATE & AUCTION LLC - New
 $125,000Active0.71 Acres
$125,000Active0.71 AcresEagle Blf, Jamestown, TN 38556
MLS# 1326648Listed by: MITCHELL REAL ESTATE & AUCTION - New
 $125,000Active1.39 Acres
$125,000Active1.39 Acres0 Cliffmont Rd, Jamestown, TN 38556
MLS# 3097676Listed by: HOME TOUCH REALTY - New
 $189,900Active2 beds 2 baths768 sq. ft.
$189,900Active2 beds 2 baths768 sq. ft.610 Trimmer Lane, Jamestown, TN 38556
MLS# 3093484Listed by: MITCHELL REAL ESTATE & AUCTION LLC - New
 $200,000Active3 beds 2 baths1,404 sq. ft.
$200,000Active3 beds 2 baths1,404 sq. ft.315 Wheeler Lane, Jamestown, TN 38556
MLS# 3083839Listed by: MITCHELL REAL ESTATE & AUCTION LLC - New
 $200,000Active3 beds 2 baths1,404 sq. ft.
$200,000Active3 beds 2 baths1,404 sq. ft.315 Wheeler Lane, Jamestown, TN 38556
MLS# 1326371Listed by: MITCHELL REAL ESTATE & AUCTION
