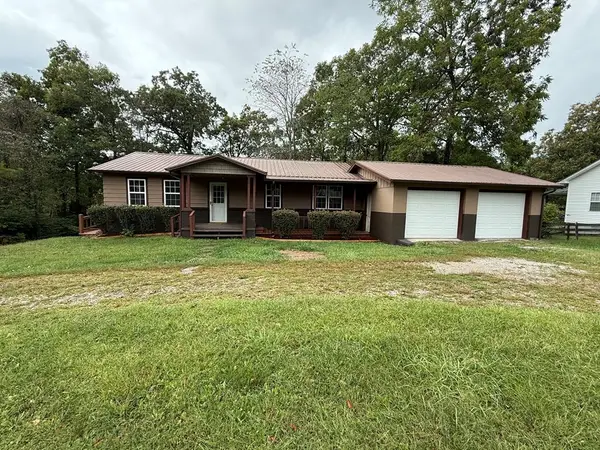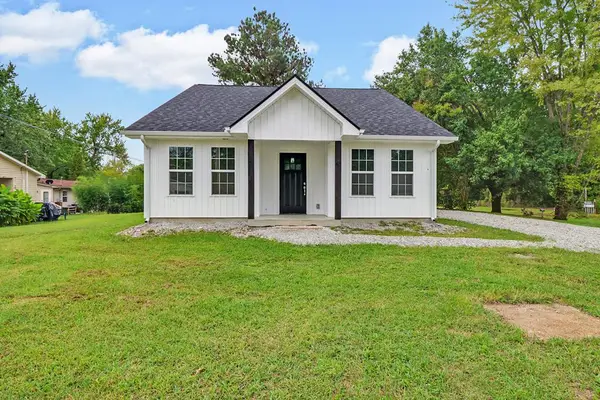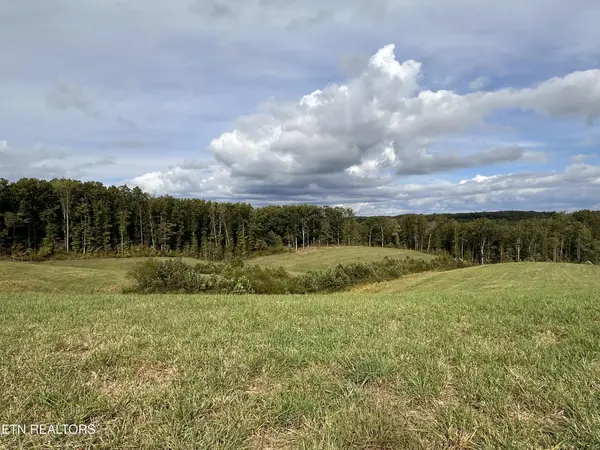3251 Rugby Pike, Jamestown, TN 38556
Local realty services provided by:Better Homes and Gardens Real Estate Gwin Realty
Listed by:dusty l wells
Office:1 source realty pros
MLS#:1284393
Source:TN_KAAR
Price summary
- Price:$745,000
- Price per sq. ft.:$172.45
About this home
Nestled in the heart of Tennessee horse, Country, and Rich in the history of bygone times, this house can easily become the home you have always dreamed of. Positioned halfway between Jamestown and Rugby, Tennessee this 9.2 +/- acres property features a 3 bd/4 bath home w/ attached 2 car garage, a detached garage/workshop w/ wood furnace, a stocked pond, and fruit trees, such as peach trees, apple trees, and blueberry bushes.
Coming in at approximately 4,310 sqft this beautiful modern Greek revival style home with its Doric style columns accompanying a symmetrical façade with pedimented portico - is anything but stoic. This unique home consists of three levels: a main or ground level, a basement or lower level, and a second floor or upper level. Between these three levels, the home features 3 bedrooms, 4 bathrooms, 2 full kitchiens, 4 multi-purpose rooms, a sunroom, a sitting room, a foyer, a living room, a family room, a recreation room, and all the storage space/room you may ever need.
The main level of the home enjoys 2 master bedroom suites w/ walk-in closets and adjoining bathrooms. The stunning main level kitchen with its granite countertops lies between the dining room and a spacious sitting room that accesses the enclosed sunroom. The dining room affords access to both the living room and the 425 sqft 2 car garage.
The mostly finished basement level of the home features a large, full kitchen with a large recreation room with a nearby full bathroom, easily facilitating those large family and friends gatherings. This level of the home can comfortably accommodate not only potential access storage and the homes utility room, but any imaginable purpose. Craft room, art studio, office space, workshop, study, library, or even an entertainment room - their versatility can only be limited by the needs of their beholder.
Second floor or upper level of the home features a common area, 2 multi-purpose rooms, a full bathroom, and access to attic space. Much like the rest of the home these rooms have limitless potential.
Not far from the home stands the nearby 1,120 sqft (40' x 28') detached garage/workshop with its wood furnace - it is ready to tackle the challenge of your next project, no matter the weather.
Buyers to verify all measurements.
Contact an agent
Home facts
- Year built:1985
- Listing ID #:1284393
- Added:292 day(s) ago
- Updated:September 24, 2025 at 05:34 PM
Rooms and interior
- Bedrooms:3
- Total bathrooms:4
- Full bathrooms:4
- Living area:4,320 sq. ft.
Heating and cooling
- Cooling:Central Cooling
- Heating:Central, Electric, Heat Pump
Structure and exterior
- Year built:1985
- Building area:4,320 sq. ft.
- Lot area:9.22 Acres
Schools
- High school:Alvin C. York Institute
- Elementary school:Allardt
Utilities
- Sewer:Septic Tank
Finances and disclosures
- Price:$745,000
- Price per sq. ft.:$172.45
New listings near 3251 Rugby Pike
- New
 $299,900Active0 Acres
$299,900Active0 Acres20 ac Billy Ridge Rd, Jamestown, TN 38556
MLS# 239574Listed by: CRYE-LEIKE BROWN EXECUTIVE REALTY - New
 $279,000Active3 beds 1 baths1,311 sq. ft.
$279,000Active3 beds 1 baths1,311 sq. ft.822 Allardt Hwy, Jamestown, TN 38556
MLS# 239551Listed by: HOME TOUCH REALTY LLC - New
 $249,900Active10.01 Acres
$249,900Active10.01 Acres157 Triple J Tr, Jamestown, TN 38556
MLS# 3000554Listed by: MITCHELL REAL ESTATE & AUCTION LLC - New
 $216,900Active3 beds 2 baths1,300 sq. ft.
$216,900Active3 beds 2 baths1,300 sq. ft.303 Clark Ave, Jamestown, TN 38556
MLS# 239535Listed by: HOME TOUCH REALTY LLC - New
 $249,900Active10.01 Acres
$249,900Active10.01 Acres157 Triple J Trail, Jamestown, TN 38556
MLS# 239539Listed by: MITCHELL REAL ESTATE & AUCTION CO. - New
 $229,900Active-- beds -- baths
$229,900Active-- beds -- baths20 Billy Ridge Rd, Jamestown, TN 38556
MLS# 3001060Listed by: CRYE-LEIKE BROWN EXECUTIVE REALTY - New
 $229,900Active20 Acres
$229,900Active20 Acres20 ac Billy Ridge Rd, Jamestown, TN 38556
MLS# 1316337Listed by: CRYE-LEIKE BROWN EXECUTIVE REA - New
 $960,000Active3 beds 2 baths2,352 sq. ft.
$960,000Active3 beds 2 baths2,352 sq. ft.219 Blazing Saddle, Jamestown, TN 38556
MLS# 1316265Listed by: BURKS DISKIN REAL ESTATE - New
 $639,000Active3 beds 3 baths1,632 sq. ft.
$639,000Active3 beds 3 baths1,632 sq. ft.540 Buck Ridge Rd, Jamestown, TN 38556
MLS# 1316234Listed by: BURKS DISKIN REAL ESTATE - New
 $198,000Active4 beds 2 baths1,852 sq. ft.
$198,000Active4 beds 2 baths1,852 sq. ft.554 Mary Cromwell Rd, Jamestown, TN 38556
MLS# 1316218Listed by: NORTH CUMBERLAND REALTY, LLC
