347 Charit Tr, Jamestown, TN 38556
Local realty services provided by:Better Homes and Gardens Real Estate Jackson Realty
347 Charit Tr,Jamestown, TN 38556
$2,882,045
- 4 Beds
- 6 Baths
- 7,088 sq. ft.
- Single family
- Active
Listed by: mark bradshaw
Office: wallace
MLS#:1309998
Source:TN_KAAR
Price summary
- Price:$2,882,045
- Price per sq. ft.:$406.61
- Monthly HOA dues:$100
About this home
**The Pinnacle of Equestrian Luxury**
Welcome to the crown jewel of Rock House Ranches - where world class equestrian living meets timeless mountain luxury. This 4-bedroom, 3.5-bath estate spans over 6,397 sq ft of refined craftsmanship, highlighted by 8' solid hand-scraped Amish hardwood flooring, Shaw designer carpet, and travertine stone finishes throughout. As you walk through this grand estate you have a beautiful stone gas fireplace in the great room. The vaulted ceilings create a living experience that's both grand and grounded. Step outside and picture yourself sitting next to another massive stone wood burning fireplace on the back patio. As you continue to explore the 26 acres you'll find a private equestrian setup complete with a massive barn, workshop/living quarters, fenced pastures, and riding arena. The barn currently has 4 stalls, with the availability for 7. The professional landscaping, fire pit, and private horse trails make outdoor living just as impressive as what's inside This is more than a home, it's a legacy.
Contact an agent
Home facts
- Year built:2018
- Listing ID #:1309998
- Added:161 day(s) ago
- Updated:January 05, 2026 at 07:13 PM
Rooms and interior
- Bedrooms:4
- Total bathrooms:6
- Full bathrooms:3
- Half bathrooms:3
- Living area:7,088 sq. ft.
Heating and cooling
- Cooling:Central Cooling
- Heating:Central, Electric, Forced Air, Propane
Structure and exterior
- Year built:2018
- Building area:7,088 sq. ft.
- Lot area:26 Acres
Schools
- High school:Alvin C. York Institute
- Elementary school:Pine Haven
Utilities
- Sewer:Septic Tank
Finances and disclosures
- Price:$2,882,045
- Price per sq. ft.:$406.61
New listings near 347 Charit Tr
- New
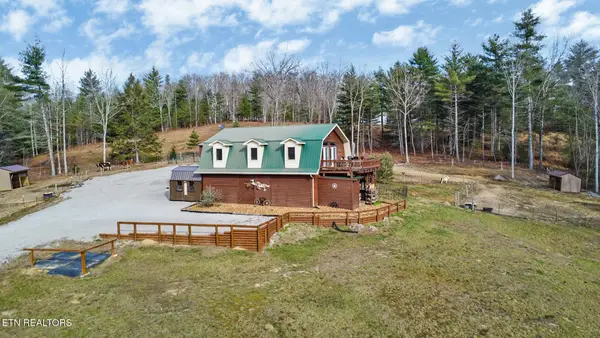 $625,000Active2 beds 2 baths1,080 sq. ft.
$625,000Active2 beds 2 baths1,080 sq. ft.260 Indian Rock Tr, Jamestown, TN 38556
MLS# 1325354Listed by: ALLARDT REAL ESTATE ASSOCIATION LLC - New
 $899,000Active2 beds 3 baths2,255 sq. ft.
$899,000Active2 beds 3 baths2,255 sq. ft.789 Spruce Creek Drive, Jamestown, TN 38556
MLS# 1325333Listed by: BURKS DISKIN REAL ESTATE - New
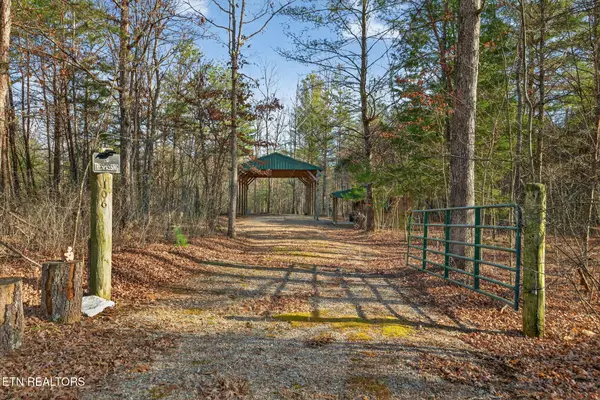 $139,000Active5.02 Acres
$139,000Active5.02 Acres106 Barger Lane Lane, Jamestown, TN 38556
MLS# 1325242Listed by: RE/MAX FINEST - New
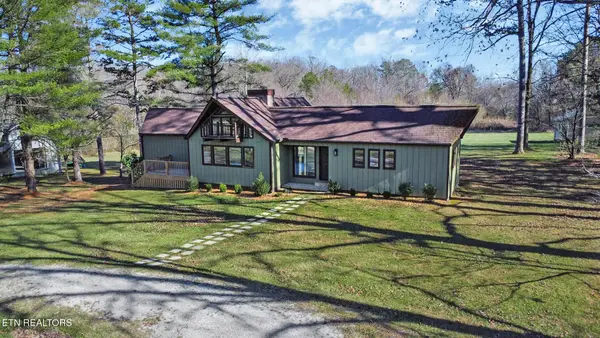 $314,900Active3 beds 2 baths1,647 sq. ft.
$314,900Active3 beds 2 baths1,647 sq. ft.1651 Pennsylvania Ave, Jamestown, TN 38556
MLS# 3071280Listed by: HOME TOUCH REALTY - New
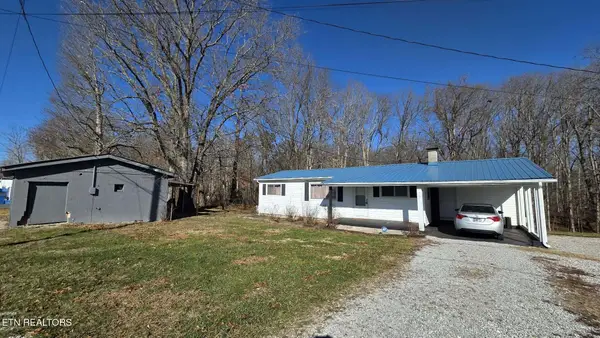 $175,000Active2 beds 1 baths1,008 sq. ft.
$175,000Active2 beds 1 baths1,008 sq. ft.957 Allardt Hwy, Jamestown, TN 38556
MLS# 1325131Listed by: EXP REALTY, LLC - New
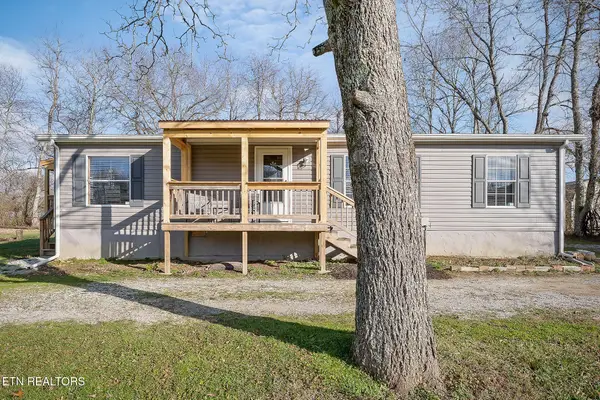 $179,900Active3 beds 2 baths1,288 sq. ft.
$179,900Active3 beds 2 baths1,288 sq. ft.1025 Allardt Hwy, Jamestown, TN 38556
MLS# 1325069Listed by: AMERICAN WAY REAL ESTATE CO. - New
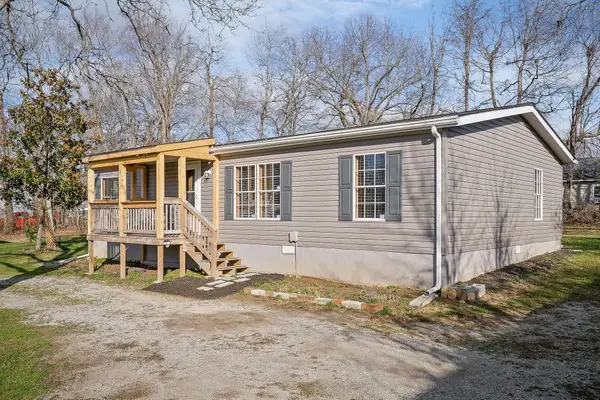 $179,900Active3 beds 2 baths1,288 sq. ft.
$179,900Active3 beds 2 baths1,288 sq. ft.1025 Allardt Hwy, Jamestown, TN 38556
MLS# 3069921Listed by: AMERICAN WAY REAL ESTATE - New
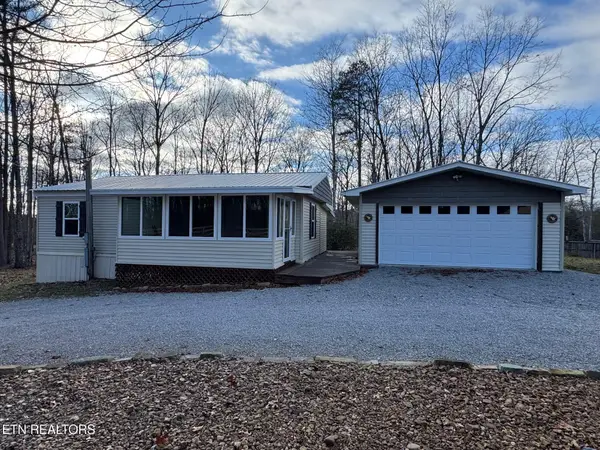 $159,500Active1 beds 1 baths864 sq. ft.
$159,500Active1 beds 1 baths864 sq. ft.222 Pickett Line Rd, Jamestown, TN 38556
MLS# 1325052Listed by: BESTWAY REALTY - New
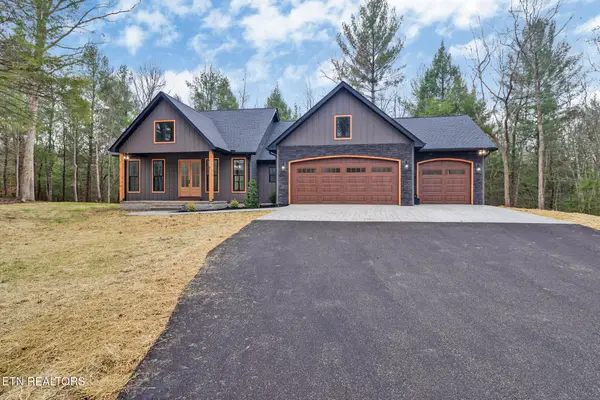 $569,900Active3 beds 2 baths1,840 sq. ft.
$569,900Active3 beds 2 baths1,840 sq. ft.1440 Model Farm Rd, Jamestown, TN 38556
MLS# 3069374Listed by: CRYE-LEIKE BROWN EXECUTIVE REALTY - New
 $8,500Active0.14 Acres
$8,500Active0.14 Acres0 Chapman Rd, Jamestown, TN 38556
MLS# 2900954Listed by: HOME TOUCH REALTY
