3516 Leatherwood Ford Rd, Jamestown, TN 38556
Local realty services provided by:Better Homes and Gardens Real Estate Jackson Realty
3516 Leatherwood Ford Rd,Jamestown, TN 38556
$595,000
- 4 Beds
- 2 Baths
- 2,200 sq. ft.
- Single family
- Active
Listed by: cindy stedman
Office: allardt real estate association llc.
MLS#:1302274
Source:TN_KAAR
Price summary
- Price:$595,000
- Price per sq. ft.:$270.45
About this home
Rare Opportunity - Equestrian Property at Cumberland Valley Trailhead
Don't miss your chance to own this one-of-a-kind property located directly at the Cumberland Valley Trailhead, offering immediate access to the Big South Fork National River and Recreation Area (BSFNRRA) and Spruce Creek.
Formerly known as the Hitchin' Post Restaurant, this unique property has been completely remodeled and offers a blend of residential comfort and commercial potential. Master Studio Apartment offers Open-concept layout, Full bathroom & walk-in closet, Living room, bedroom, and eat-in kitchenette. Ideal for guests, in-laws, or Airbnb rental
Main Home offers, 2/3 bedrooms | 1 bathroom, Spacious living room, dining area, and kitchen, Laundry room, All new appliances, 3 mini-split units for heating and cooling, Propane fireplace and propane range, Brand new 4-bedroom septic system,
30-amp RV hookup with electric, water, and septic, frost-free water hydrant, 500-gallon propane tank, Fenced backyard—perfect for pets, Large storage shed.
Property is zoned residential & commercial—flexible for business or personal use
Equestrian Amenities include,
3 run-in shelters with dry lots, round pen for training, 4-rail board fencing and pasture for the horses, with a pond. From your own backyard, you can ride directly into the Big South Fork NAAR and Spruce Creek—no need to trailer your horses! Want more room? An additional 17.06 acres of pasture and woods, is available for purchase. Perfect for expanding your pasture or building future facilities. Property is being sold furnished.
Call today to schedule your private showing!
Whether you're looking for a private retreat, an income-producing Airbnb, or a horse lover's dream home, this property has it all.
Contact an agent
Home facts
- Year built:1983
- Listing ID #:1302274
- Added:264 day(s) ago
- Updated:February 11, 2026 at 03:25 PM
Rooms and interior
- Bedrooms:4
- Total bathrooms:2
- Full bathrooms:2
- Living area:2,200 sq. ft.
Heating and cooling
- Cooling:Central Cooling
- Heating:Central, Electric, Heat Pump, Propane
Structure and exterior
- Year built:1983
- Building area:2,200 sq. ft.
- Lot area:5.71 Acres
Schools
- High school:Alvin C. York Institute
- Elementary school:Pine Haven
Utilities
- Sewer:Septic Tank
Finances and disclosures
- Price:$595,000
- Price per sq. ft.:$270.45
New listings near 3516 Leatherwood Ford Rd
- New
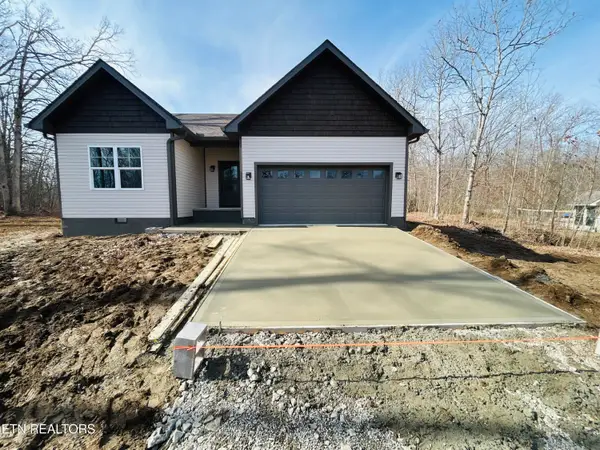 $284,929Active3 beds 2 baths1,250 sq. ft.
$284,929Active3 beds 2 baths1,250 sq. ft.304 Georgee Rd, Jamestown, TN 38556
MLS# 1329118Listed by: SKENDER-NEWTON REALTY - New
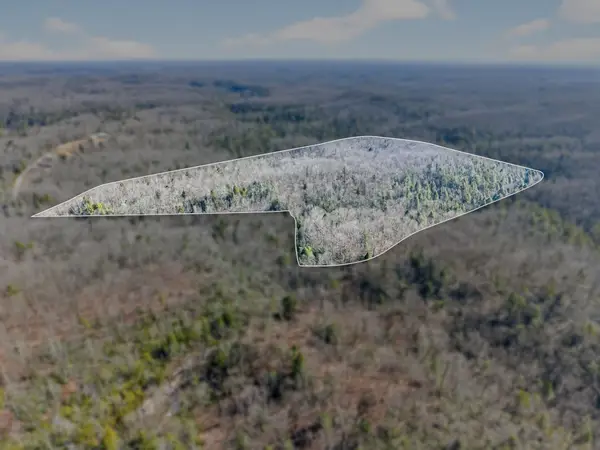 Listed by BHGRE$350,000Active60 Acres
Listed by BHGRE$350,000Active60 Acres0 Pickett Park Hwy, Jamestown, TN 38556
MLS# 3128589Listed by: BETTER HOMES & GARDENS REAL ESTATE HERITAGE GROUP - New
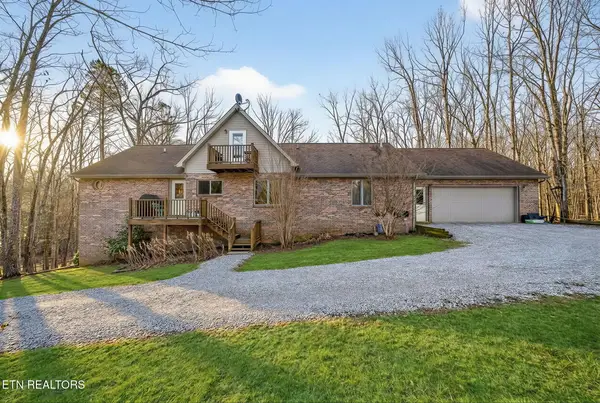 $700,000Active3 beds 3 baths3,600 sq. ft.
$700,000Active3 beds 3 baths3,600 sq. ft.1086 Pearl Hinds Rd, Jamestown, TN 38556
MLS# 1329039Listed by: 1 SOURCE REALTY PROS - Coming Soon
 $200,000Coming Soon2 beds 2 baths
$200,000Coming Soon2 beds 2 baths118 Murray Lane, Jamestown, TN 38556
MLS# 1329026Listed by: MOUNTAINEER REALTY, LLC - New
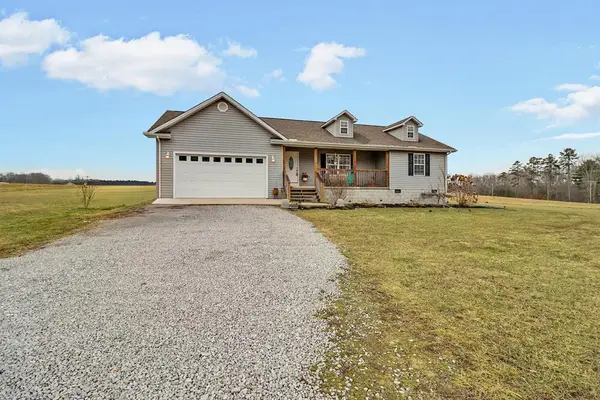 $309,900Active3 beds 2 baths1,796 sq. ft.
$309,900Active3 beds 2 baths1,796 sq. ft.414 St Anthony Drive, Jamestown, TN 38556
MLS# 242069Listed by: HOME TOUCH REALTY LLC - New
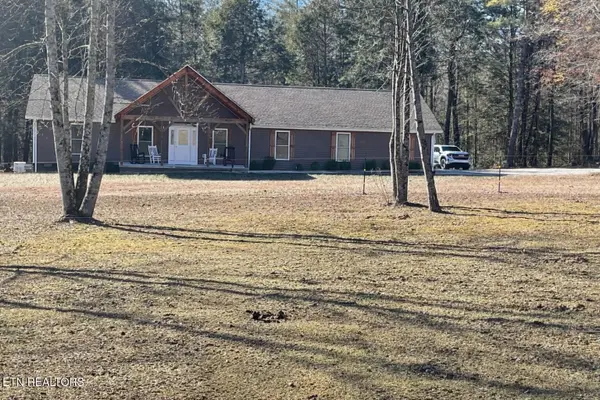 $625,000Active3 beds 3 baths2,032 sq. ft.
$625,000Active3 beds 3 baths2,032 sq. ft.4282 Standing Rock Rd, Jamestown, TN 38556
MLS# 1328850Listed by: CRYE-LEIKE BROWN EXECUTIVE REA 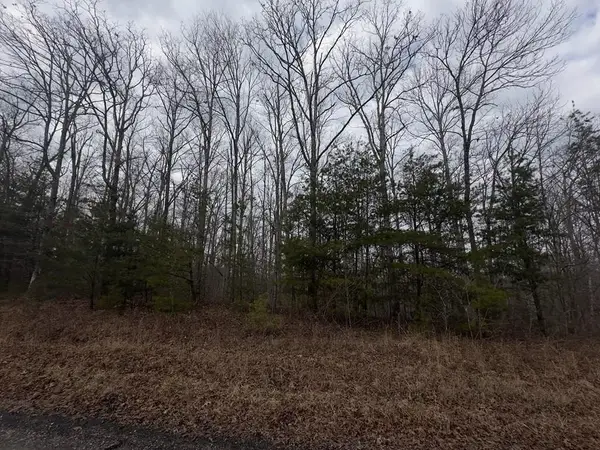 $64,900Pending8.38 Acres
$64,900Pending8.38 Acres16R Stockton Bluffs Ln, Jamestown, TN 38556
MLS# 3123676Listed by: THE REAL ESTATE COLLECTIVE- New
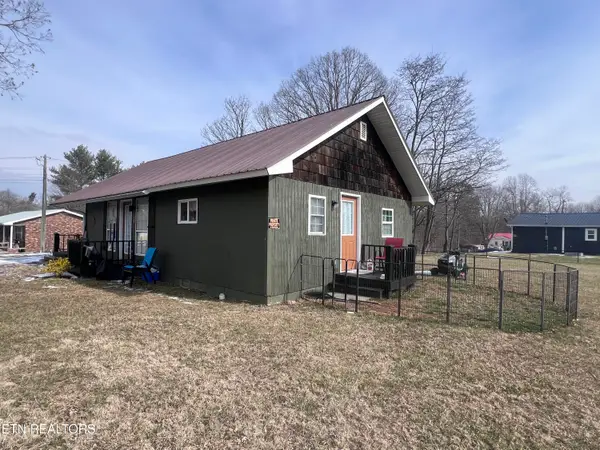 $174,900Active3 beds 1 baths960 sq. ft.
$174,900Active3 beds 1 baths960 sq. ft.428 Patton Heights Circle, Jamestown, TN 38556
MLS# 1328816Listed by: MITCHELL REAL ESTATE & AUCTION - New
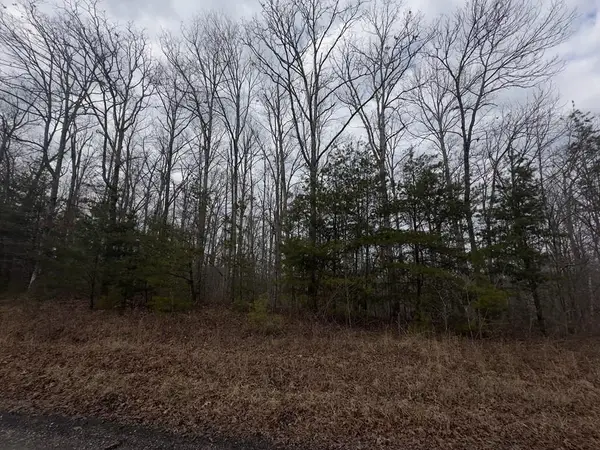 $64,900Active8.38 Acres
$64,900Active8.38 AcresTract16R Stockton Bluffs Ln, Jamestown, TN 38556
MLS# 242038Listed by: THE REAL ESTATE COLLECTIVE - New
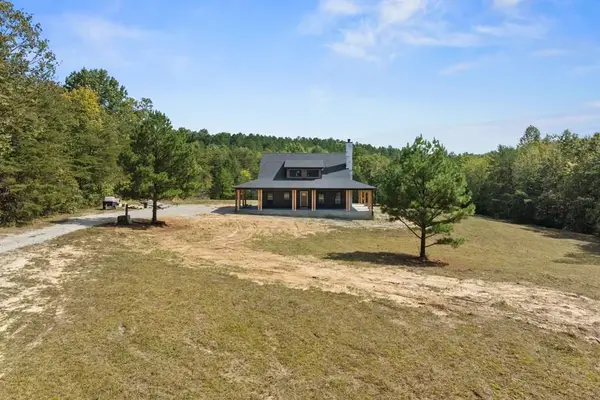 $750,000Active3 beds 3 baths2,750 sq. ft.
$750,000Active3 beds 3 baths2,750 sq. ft.122 Canter Lane, Jamestown, TN 38556
MLS# 242016Listed by: HIGHLANDS ELITE REAL ESTATE LLC

