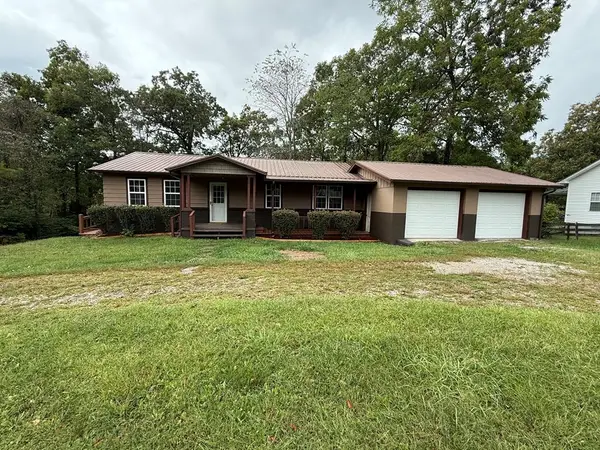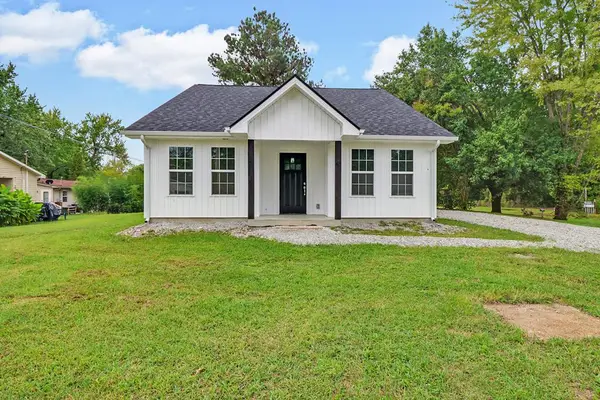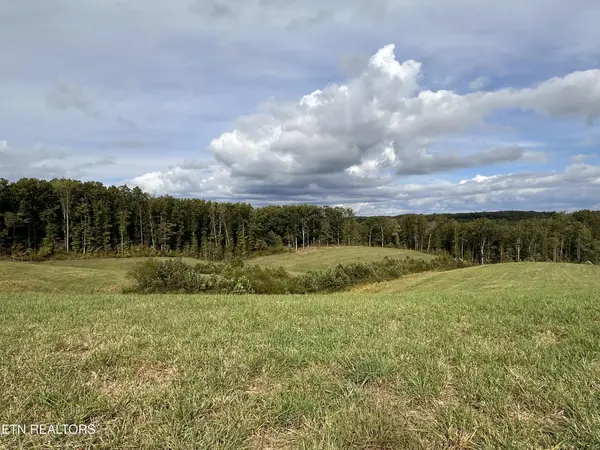355 Joe Barnett Rd, Jamestown, TN 38556
Local realty services provided by:Better Homes and Gardens Real Estate Gwin Realty
355 Joe Barnett Rd,Jamestown, TN 38556
$448,000
- 3 Beds
- 2 Baths
- 1,440 sq. ft.
- Single family
- Active
Listed by:barbara belicek
Office:mitchell real estate & auction
MLS#:1312500
Source:TN_KAAR
Price summary
- Price:$448,000
- Price per sq. ft.:$311.11
About this home
Immerse yourself in the breathtaking grandeur of your own private retreat, tucked away amidst a lush woodland backdrop with this stunning 2-story cabin on 5.09 acres. The property boasts rich, hearty hickory and tile floors , amplifying the natural warmth of the cabin, complemented beautifully by equally impressive hickory cabinets to ensure a consistent, rustic appeal. Enjoy the inspired design with a charming, wraparound porch that doubles as a serene vantage point where you can commune with nature and savor the verdant scenery. A convenient circle drive crowns the approach to the cabin, all nestled within an extravagant array of towering trees that create a serene, secluded atmosphere.
For the hobbyist or professional who longs for their own spacious work area, the property houses an oversized 30x40 garage/workshop. Offering ample space for an assortment of projects or storage, the possibilities are limitless.
Enriching the landscape further, a charming creek lies majestically at the back of the property. This captivating feature promotes a sense of peace and tranquility, elevating the overall allure of the property.
Don't miss out on the opportunity to claim this oasis, promising not just a home, but a lifestyle of comfort, splendor, and connection with nature. This 2-story cabin offers a harmonious blend of rustic charm and functionality set in an exceptional natural scenery.
Contact an agent
Home facts
- Year built:2003
- Listing ID #:1312500
- Added:224 day(s) ago
- Updated:September 19, 2025 at 03:06 AM
Rooms and interior
- Bedrooms:3
- Total bathrooms:2
- Full bathrooms:2
- Living area:1,440 sq. ft.
Heating and cooling
- Cooling:Central Cooling
- Heating:Central, Electric
Structure and exterior
- Year built:2003
- Building area:1,440 sq. ft.
- Lot area:5.09 Acres
Schools
- High school:Alvin C. York Institute
- Elementary school:Pine Haven
Utilities
- Sewer:Septic Tank
Finances and disclosures
- Price:$448,000
- Price per sq. ft.:$311.11
New listings near 355 Joe Barnett Rd
- New
 $299,900Active0 Acres
$299,900Active0 Acres20 ac Billy Ridge Rd, Jamestown, TN 38556
MLS# 239574Listed by: CRYE-LEIKE BROWN EXECUTIVE REALTY - New
 $279,000Active3 beds 1 baths1,311 sq. ft.
$279,000Active3 beds 1 baths1,311 sq. ft.822 Allardt Hwy, Jamestown, TN 38556
MLS# 239551Listed by: HOME TOUCH REALTY LLC - New
 $249,900Active10.01 Acres
$249,900Active10.01 Acres157 Triple J Tr, Jamestown, TN 38556
MLS# 3000554Listed by: MITCHELL REAL ESTATE & AUCTION LLC - New
 $216,900Active3 beds 2 baths1,300 sq. ft.
$216,900Active3 beds 2 baths1,300 sq. ft.303 Clark Ave, Jamestown, TN 38556
MLS# 239535Listed by: HOME TOUCH REALTY LLC - New
 $249,900Active10.01 Acres
$249,900Active10.01 Acres157 Triple J Trail, Jamestown, TN 38556
MLS# 239539Listed by: MITCHELL REAL ESTATE & AUCTION CO. - New
 $229,900Active-- beds -- baths
$229,900Active-- beds -- baths20 Billy Ridge Rd, Jamestown, TN 38556
MLS# 3001060Listed by: CRYE-LEIKE BROWN EXECUTIVE REALTY - New
 $229,900Active20 Acres
$229,900Active20 Acres20 ac Billy Ridge Rd, Jamestown, TN 38556
MLS# 1316337Listed by: CRYE-LEIKE BROWN EXECUTIVE REA - New
 $960,000Active3 beds 2 baths2,352 sq. ft.
$960,000Active3 beds 2 baths2,352 sq. ft.219 Blazing Saddle, Jamestown, TN 38556
MLS# 1316265Listed by: BURKS DISKIN REAL ESTATE - New
 $639,000Active3 beds 3 baths1,632 sq. ft.
$639,000Active3 beds 3 baths1,632 sq. ft.540 Buck Ridge Rd, Jamestown, TN 38556
MLS# 1316234Listed by: BURKS DISKIN REAL ESTATE - New
 $198,000Active4 beds 2 baths1,852 sq. ft.
$198,000Active4 beds 2 baths1,852 sq. ft.554 Mary Cromwell Rd, Jamestown, TN 38556
MLS# 1316218Listed by: NORTH CUMBERLAND REALTY, LLC
