382 Annabelle Way, Jamestown, TN 38556
Local realty services provided by:Better Homes and Gardens Real Estate Heritage Group
382 Annabelle Way,Jamestown, TN 38556
$550,000
- 3 Beds
- 3 Baths
- 2,303 sq. ft.
- Single family
- Active
Listed by: todd stephens
Office: crye-leike brown executive realty
MLS#:3033525
Source:NASHVILLE
Price summary
- Price:$550,000
- Price per sq. ft.:$238.82
About this home
New Construction!!!
Beautiful 3 bedroom 2 1/2 bath modern farmhouse located in the desirable Creekview community, just outside Jamestown and minutes from Big South Fork National Park. This home features 10-ft ceilings, 8-ft entry doors, and Pella windows and doors throughout. The kitchen is designed for the chef at heart, showcasing quartzite countertops and backsplash, a gas range with electric oven and microwave combo, Kraus faucets, pot filler, and extra tall upper cabinets with glass toppers to the ceiling. A hidden butler's pantry with grocery door to the garage adds convenience and storage.
The primary suite offers a stone soaking tub, large tile shower with rainfall head and dual Delta faucets, a 6-ft marble-top vanity, and a spacious walk-in closet. Guest bath features tile tub/shower combo and tile flooring. The large laundry room includes extensive counter space, cabinetry, and a sink. Additional features include encapsulated crawlspace with dehumidifier, gas water heater and gas heat, paved driveway, and a large garage.
Exterior highlights include black aluminum handrails on the back porch and a glass shower door in the master bath to be installed. This stunning home combines craftsmanship, comfort, and style — all in a peaceful, scenic setting near outdoor recreation and natural beauty.Buyer to verify all information and measurements to make an informed offer
Contact an agent
Home facts
- Year built:2025
- Listing ID #:3033525
- Added:55 day(s) ago
- Updated:December 19, 2025 at 03:27 PM
Rooms and interior
- Bedrooms:3
- Total bathrooms:3
- Full bathrooms:2
- Half bathrooms:1
- Living area:2,303 sq. ft.
Heating and cooling
- Cooling:Central Air
- Heating:Central, Electric, Natural Gas
Structure and exterior
- Year built:2025
- Building area:2,303 sq. ft.
- Lot area:1.56 Acres
Schools
- Elementary school:Allardt Elementary
Utilities
- Water:Public, Water Available
- Sewer:Septic Tank
Finances and disclosures
- Price:$550,000
- Price per sq. ft.:$238.82
- Tax amount:$1,200
New listings near 382 Annabelle Way
- New
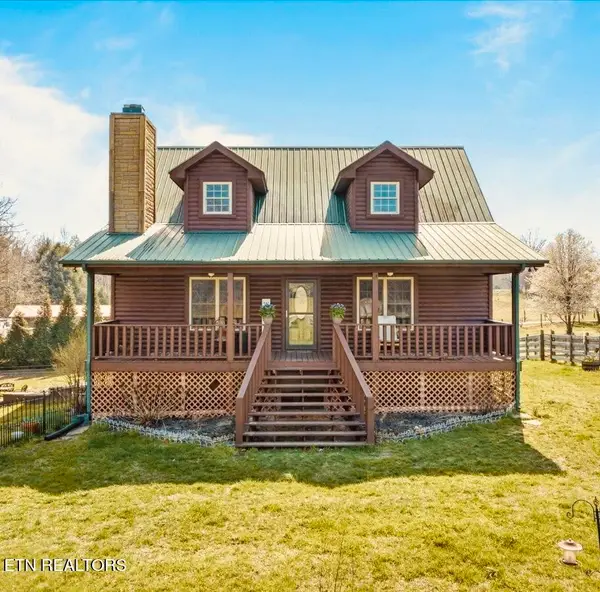 $435,000Active2 beds 2 baths1,728 sq. ft.
$435,000Active2 beds 2 baths1,728 sq. ft.172 Taft Story Rd, Jamestown, TN 38556
MLS# 2941895Listed by: MITCHELL REAL ESTATE & AUCTION LLC - New
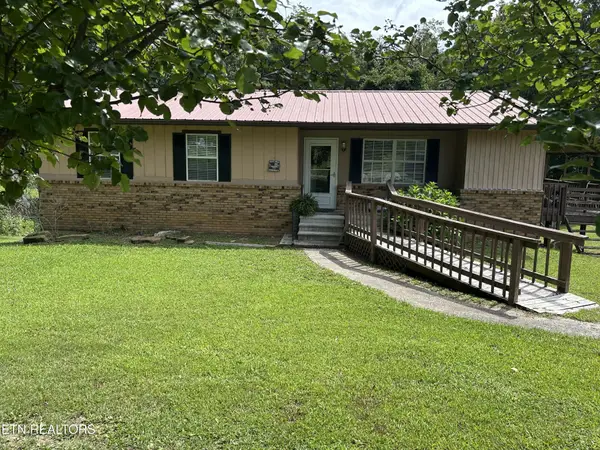 $269,000Active3 beds 1 baths1,110 sq. ft.
$269,000Active3 beds 1 baths1,110 sq. ft.1041 Roysden Rd, Jamestown, TN 38556
MLS# 2978618Listed by: HOME TOUCH REALTY - New
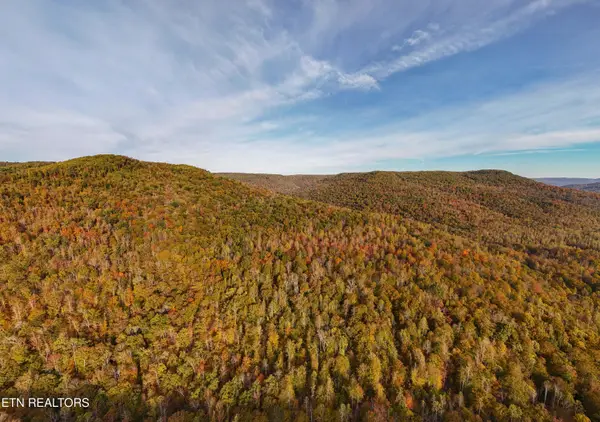 $373,670Active150 Acres
$373,670Active150 Acres0 Boatland Rd, Jamestown, TN 38556
MLS# 1324423Listed by: NATIONAL LAND REALTY - New
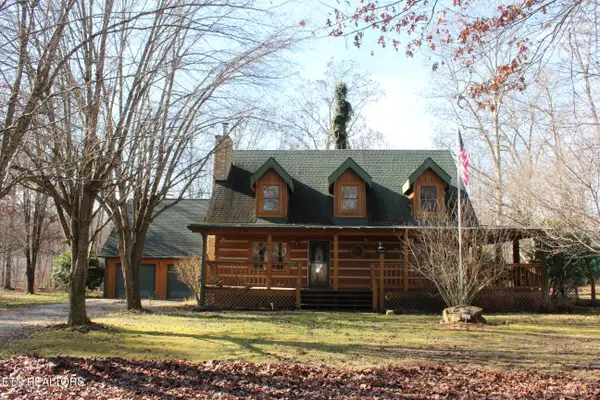 $429,000Active2 beds 2 baths1,708 sq. ft.
$429,000Active2 beds 2 baths1,708 sq. ft.2510 Tinchtown Rd, Jamestown, TN 38556
MLS# 1324291Listed by: BESTWAY REALTY - New
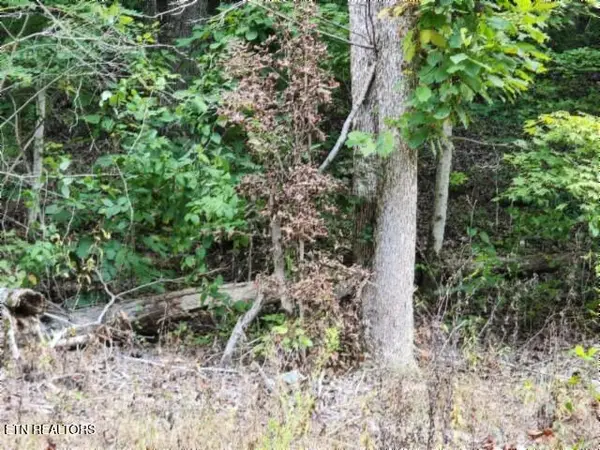 $79,900Active13.82 Acres
$79,900Active13.82 AcresLot 41 Apache Rd, Jamestown, TN 38556
MLS# 1323970Listed by: NO 1 QUALITY REALTY - New
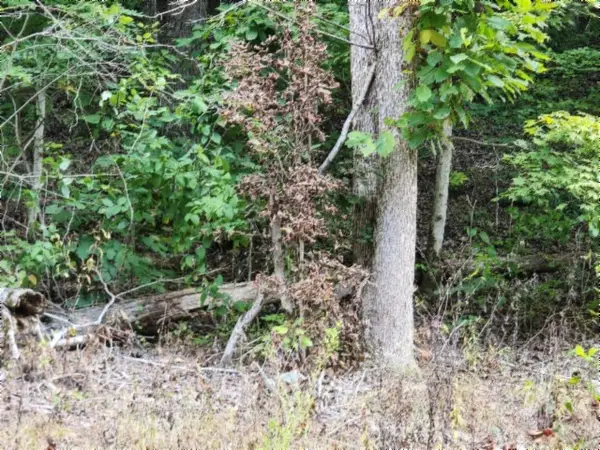 $79,900Active13.82 Acres
$79,900Active13.82 Acres0 Apache Rd, Jamestown, TN 38556
MLS# 3060535Listed by: NO 1 QUALITY REALTY - New
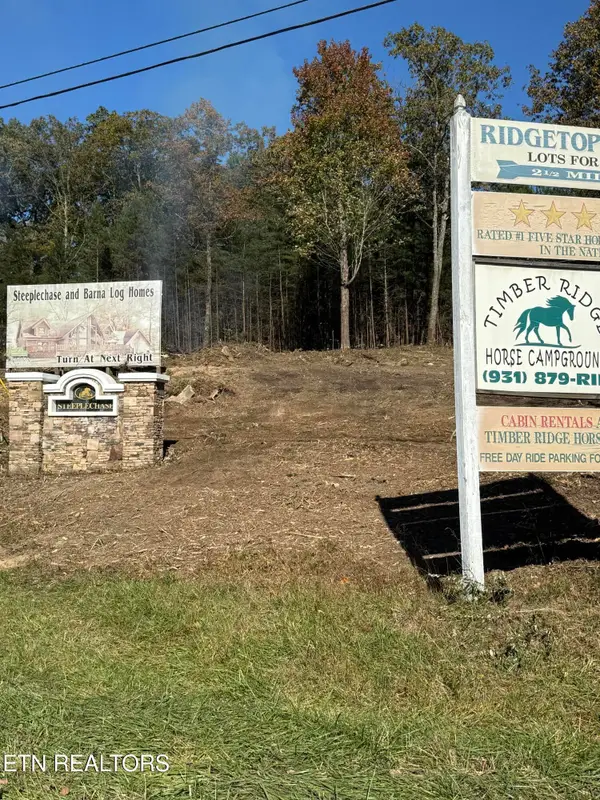 $141,000Active6.42 Acres
$141,000Active6.42 AcresPicket Park Hwy, Jamestown, TN 38556
MLS# 1323948Listed by: MITCHELL REAL ESTATE & AUCTION - New
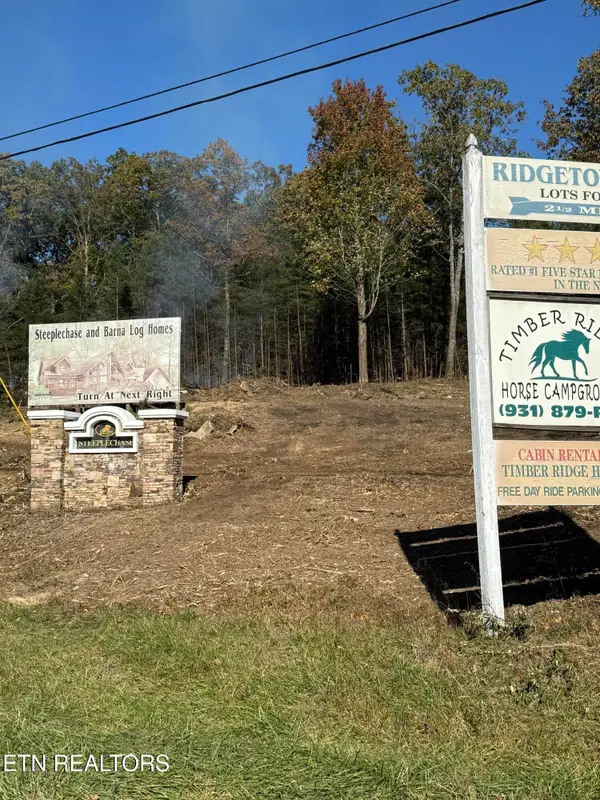 $160,000Active8.11 Acres
$160,000Active8.11 AcresPicket Park Hwy Hwy, Jamestown, TN 38556
MLS# 1323951Listed by: MITCHELL REAL ESTATE & AUCTION - New
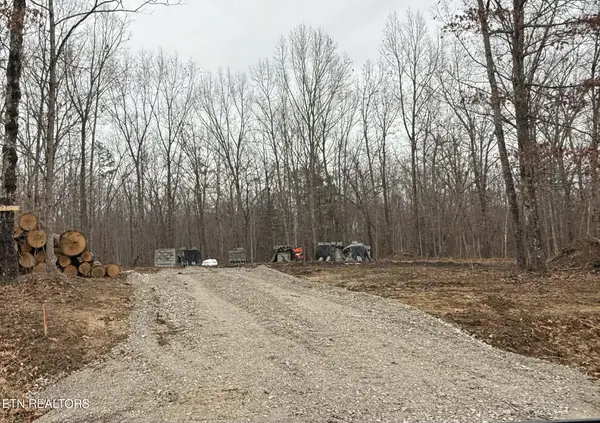 $359,900Active3 beds 2 baths1,980 sq. ft.
$359,900Active3 beds 2 baths1,980 sq. ft.271 Georgee Rd, Jamestown, TN 38556
MLS# 1323884Listed by: MITCHELL REAL ESTATE & AUCTION - New
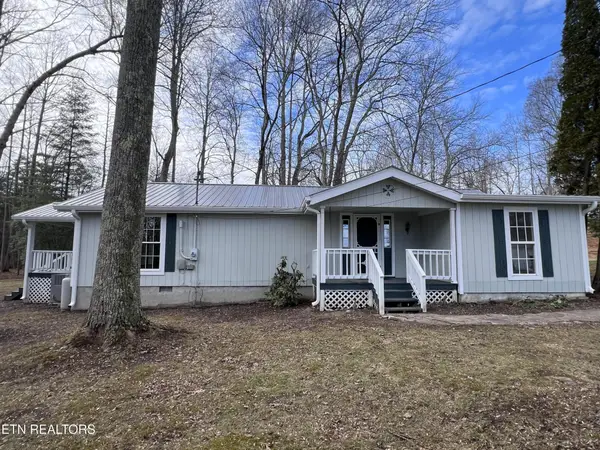 $229,900Active3 beds 2 baths1,674 sq. ft.
$229,900Active3 beds 2 baths1,674 sq. ft.1028 Kennedy Rd, Jamestown, TN 38556
MLS# 3060173Listed by: MITCHELL REAL ESTATE & AUCTION LLC
