526 Ridge Crest Rd, Jamestown, TN 38556
Local realty services provided by:Better Homes and Gardens Real Estate Gwin Realty
526 Ridge Crest Rd,Jamestown, TN 38556
$399,000
- 2 Beds
- 1 Baths
- 1,152 sq. ft.
- Single family
- Active
Listed by: erica styles
Office: allardt real estate association llc.
MLS#:1301592
Source:TN_KAAR
Price summary
- Price:$399,000
- Price per sq. ft.:$346.35
About this home
This home is located in the Ridgetop Neighborhood horse community. Quiet country living on a dead end road. Bring the horses or just enjoy the tranquil living with nature out your backdoor.
Ride your horse right from your home and enjoy the miles of well-groomed Ridgetop community trails or explore further into the Big South Fork! This is a lovely OPEN CONCEPT 2021 2 BR 1 BA ranch style roomy home in like new condition with several recent quality upgrades. The bathroom remodel was just recently finished with a custom tile walk-in shower and quality custom Amish cabinets and mirror. Roomy bedrooms with large closets and a big walk-in closet in large bedroom. Kitchen features all stainless appliances, plumbed pot filler above the stove and another above the countertop for your coffee pot, plenty of storage with soft close cabinet doors and drawers throughout. New custom blinds in the main area (kitchen/living room) will also convey. Pickett State Park is 20 minutes away. Kentucky state line 30 miles, Nashville 135 miles, Knoxville 100 miles, Crossville 45 miles, Cookeville 60 miles. The amusement is endless, never be bored with finding something to do. Live here year round or perfect for a vacation home.
Outside you will find a fenced dog yard, fenced area for your horses with electric fencing, as well as a new Troyer built 12 x 50 barn with electric and frost free hydrant, 4 stalls (9.5 x11.5) with separate run outs (10x12) & a tack room (9.5x11.5) AND a 20x24 Troyer garage/carport (can easily install garage door if you choose to). Home and tack room have custom keyless entry locks. Sellers do have a home on a regular quarterly pest contract.
Call today to schedule your private showing!
Buyer to verify all measurements, home is being sold AS IS. All inspections are welcome for buyer's informational purposes.
Contact an agent
Home facts
- Year built:2021
- Listing ID #:1301592
- Added:212 day(s) ago
- Updated:December 19, 2025 at 03:44 PM
Rooms and interior
- Bedrooms:2
- Total bathrooms:1
- Full bathrooms:1
- Living area:1,152 sq. ft.
Heating and cooling
- Cooling:Central Cooling
- Heating:Central, Electric, Heat Pump
Structure and exterior
- Year built:2021
- Building area:1,152 sq. ft.
- Lot area:2.17 Acres
Schools
- High school:Alvin C. York Institute
- Elementary school:Pine Haven
Utilities
- Sewer:Septic Tank
Finances and disclosures
- Price:$399,000
- Price per sq. ft.:$346.35
New listings near 526 Ridge Crest Rd
- New
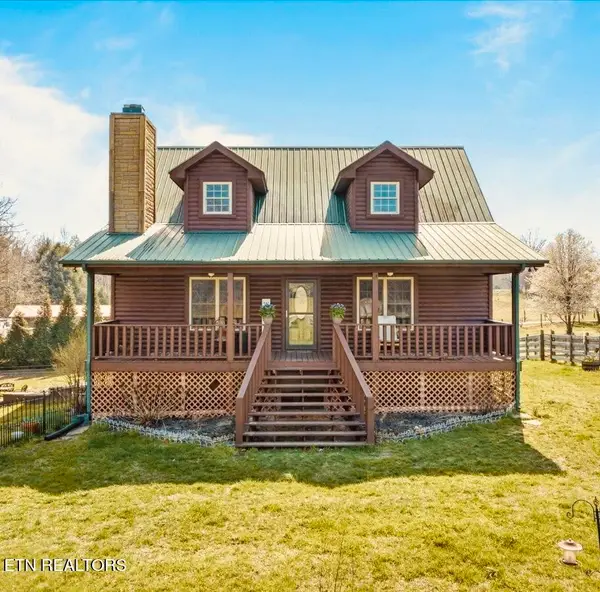 $435,000Active2 beds 2 baths1,728 sq. ft.
$435,000Active2 beds 2 baths1,728 sq. ft.172 Taft Story Rd, Jamestown, TN 38556
MLS# 2941895Listed by: MITCHELL REAL ESTATE & AUCTION LLC - New
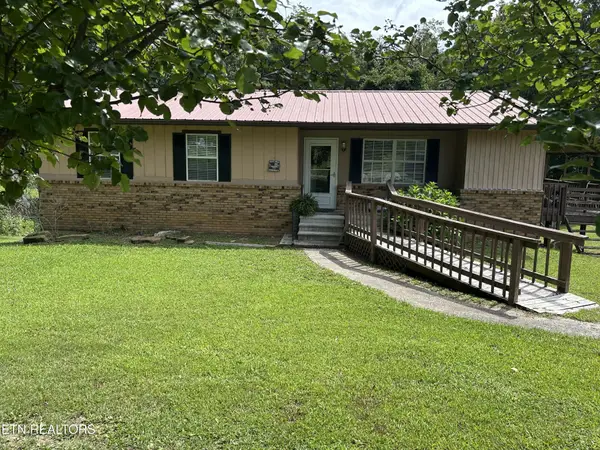 $269,000Active3 beds 1 baths1,110 sq. ft.
$269,000Active3 beds 1 baths1,110 sq. ft.1041 Roysden Rd, Jamestown, TN 38556
MLS# 2978618Listed by: HOME TOUCH REALTY - New
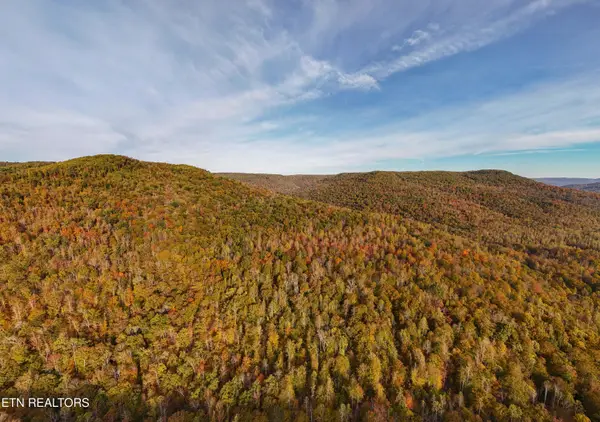 $373,670Active150 Acres
$373,670Active150 Acres0 Boatland Rd, Jamestown, TN 38556
MLS# 1324423Listed by: NATIONAL LAND REALTY - New
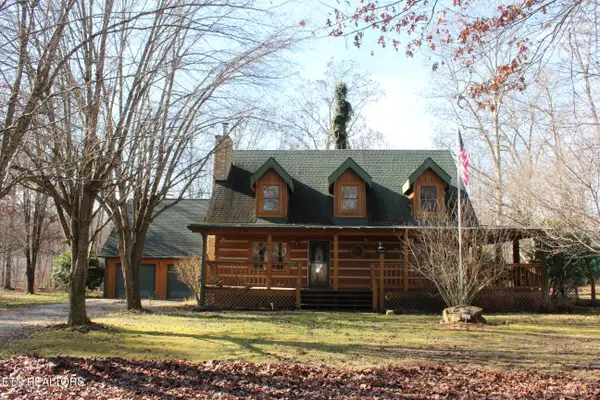 $429,000Active2 beds 2 baths1,708 sq. ft.
$429,000Active2 beds 2 baths1,708 sq. ft.2510 Tinchtown Rd, Jamestown, TN 38556
MLS# 1324291Listed by: BESTWAY REALTY - New
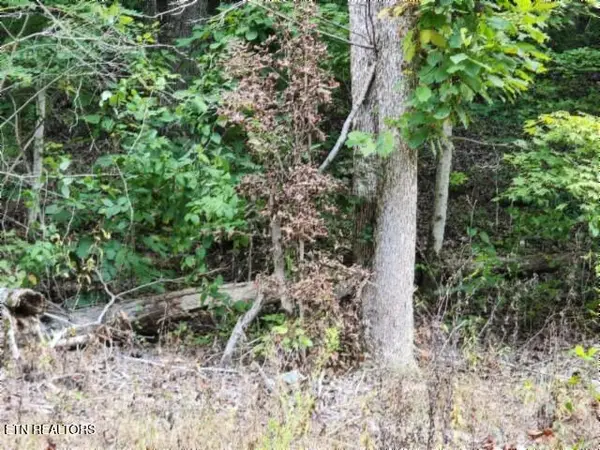 $79,900Active13.82 Acres
$79,900Active13.82 AcresLot 41 Apache Rd, Jamestown, TN 38556
MLS# 1323970Listed by: NO 1 QUALITY REALTY - New
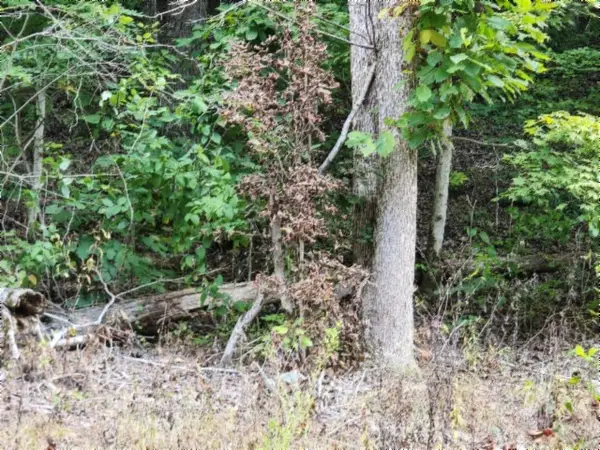 $79,900Active13.82 Acres
$79,900Active13.82 Acres0 Apache Rd, Jamestown, TN 38556
MLS# 3060535Listed by: NO 1 QUALITY REALTY - New
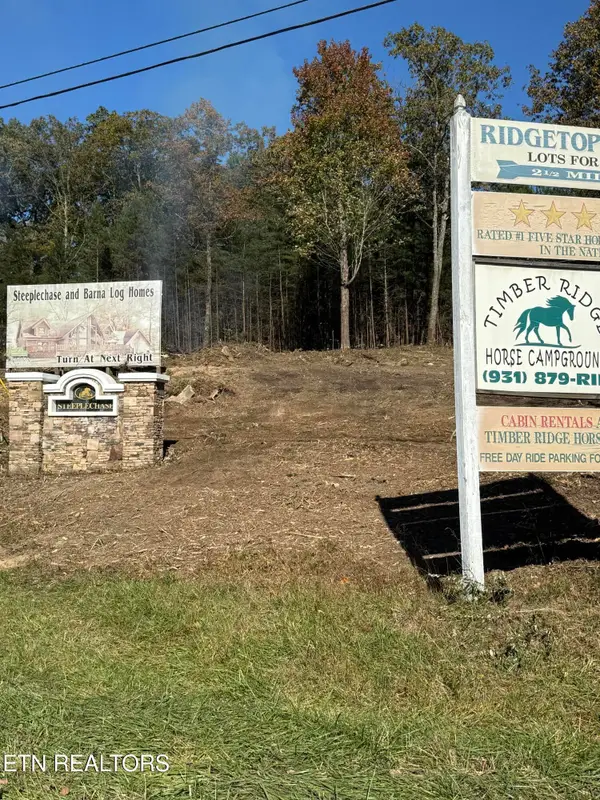 $141,000Active6.42 Acres
$141,000Active6.42 AcresPicket Park Hwy, Jamestown, TN 38556
MLS# 1323948Listed by: MITCHELL REAL ESTATE & AUCTION - New
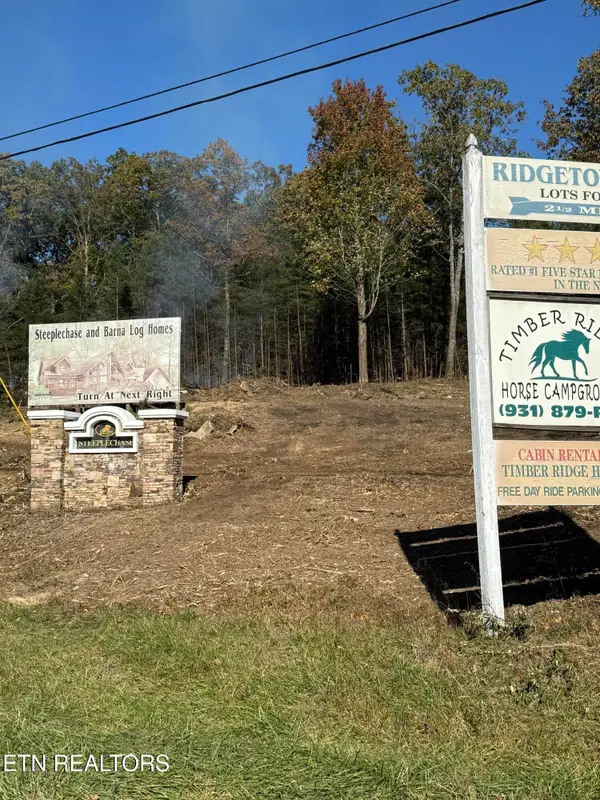 $160,000Active8.11 Acres
$160,000Active8.11 AcresPicket Park Hwy Hwy, Jamestown, TN 38556
MLS# 1323951Listed by: MITCHELL REAL ESTATE & AUCTION - New
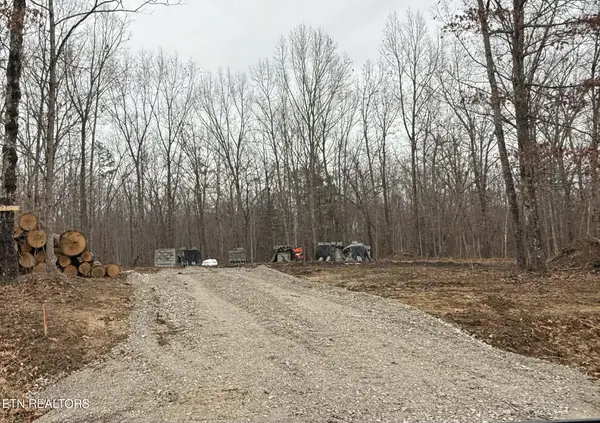 $359,900Active3 beds 2 baths1,980 sq. ft.
$359,900Active3 beds 2 baths1,980 sq. ft.271 Georgee Rd, Jamestown, TN 38556
MLS# 1323884Listed by: MITCHELL REAL ESTATE & AUCTION - New
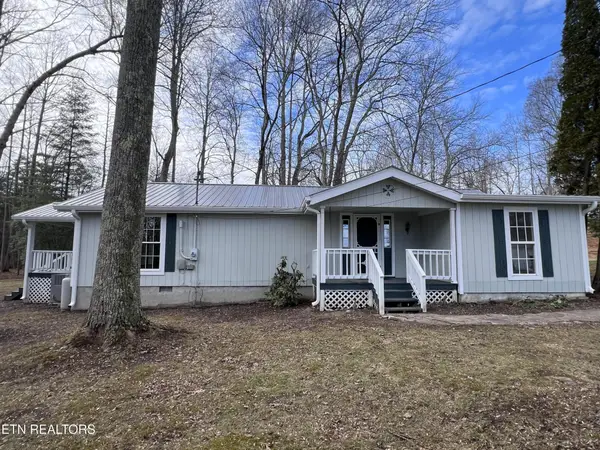 $229,900Active3 beds 2 baths1,674 sq. ft.
$229,900Active3 beds 2 baths1,674 sq. ft.1028 Kennedy Rd, Jamestown, TN 38556
MLS# 3060173Listed by: MITCHELL REAL ESTATE & AUCTION LLC
