560 St Anthony Drive, Jamestown, TN 38556
Local realty services provided by:Better Homes and Gardens Real Estate Jackson Realty
560 St Anthony Drive,Jamestown, TN 38556
$319,900
- 3 Beds
- 2 Baths
- 1,500 sq. ft.
- Single family
- Active
Listed by: todd stephens
Office: crye-leike brown executive rea
MLS#:1318930
Source:TN_KAAR
Price summary
- Price:$319,900
- Price per sq. ft.:$213.27
About this home
Beautiful New Construction in Stone Cliff Acres - Perfectly Located Between Jamestown & Crossville!
Welcome to Stone Cliff Acres, where peaceful country living meets modern comfort. This brand-new home offers the best of both worlds — a quiet, wooded setting with convenient access to Jamestown and Crossville.
Step inside and experience a bright, open-concept floor plan featuring vaulted ceilings, warm wood-style flooring, and plenty of natural light. The spacious living area flows effortlessly into a gorgeous kitchen, complete with custom cabinetry, sleek countertops, stainless steel appliances, and recessed lighting — ideal for cooking, entertaining, or gathering with family.
The primary suite serves as your personal retreat, offering dual vanities, a large walk-in closet, and a stylish private bath. Additional bedrooms are well-sized, providing comfort and flexibility for guests, kids, or a home office.
Enjoy the tranquility of the outdoors on your covered back porch, perfect for relaxing evenings or morning coffee while surrounded by nature. The covered front porch adds extra curb appeal and charm, while the attached two-car garage provides easy access and plenty of storage space.
Nestled on a beautiful lot in Stone Cliff Acres, this home is surrounded by trees and scenic views — offering privacy while being just a short drive to town conveniences, restaurants, and shopping. Whether you're seeking a peaceful full-time residence or a getaway in the Cumberland Plateau, this home delivers exceptional craftsmanship and serene living.
Don't miss your chance to own a brand-new home in one of the area's most desirable communities! Buyer to verify all information and measurements in order to make an informed offer.
Contact an agent
Home facts
- Year built:2025
- Listing ID #:1318930
- Added:120 day(s) ago
- Updated:February 11, 2026 at 03:25 PM
Rooms and interior
- Bedrooms:3
- Total bathrooms:2
- Full bathrooms:2
- Living area:1,500 sq. ft.
Heating and cooling
- Cooling:Central Cooling
- Heating:Central, Electric
Structure and exterior
- Year built:2025
- Building area:1,500 sq. ft.
- Lot area:1.38 Acres
Schools
- High school:Clarkrange
- Elementary school:South Fentress
Utilities
- Sewer:Septic Tank
Finances and disclosures
- Price:$319,900
- Price per sq. ft.:$213.27
New listings near 560 St Anthony Drive
- New
 $85,000Active4.37 Acres
$85,000Active4.37 AcresAlf Threet Rd, Jamestown, TN 38556
MLS# 1329390Listed by: BESTWAY REALTY - New
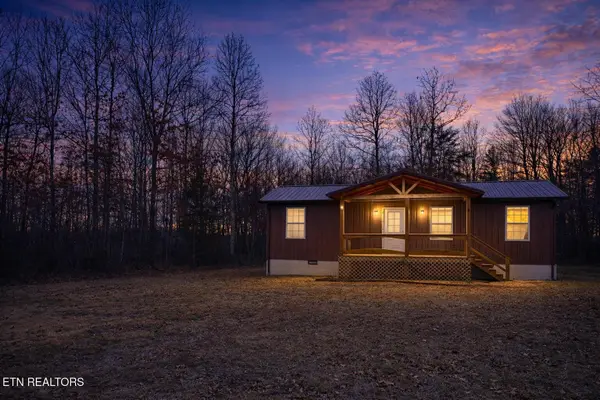 $200,000Active2 beds 2 baths624 sq. ft.
$200,000Active2 beds 2 baths624 sq. ft.118 Murray Lane, Jamestown, TN 38556
MLS# 3128003Listed by: MOUNTAINEER REALTY LLC - New
 $449,900Active2 beds 3 baths1,680 sq. ft.
$449,900Active2 beds 3 baths1,680 sq. ft.1225 Louvaine Rd, Jamestown, TN 38556
MLS# 1329240Listed by: SOUTHERN STAR REALTY - New
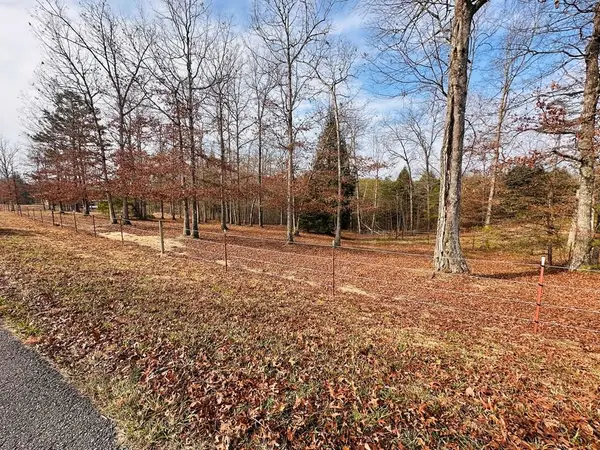 $169,900Active4.9 Acres
$169,900Active4.9 Acres4.90 Ac Rockview Rd., Jamestown, TN 38556
MLS# 242118Listed by: CRYE-LEIKE BROWN EXECUTIVE REALTY - New
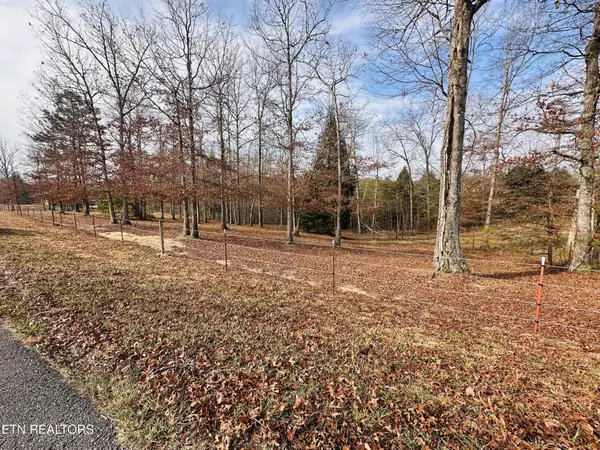 $169,900Active4.9 Acres
$169,900Active4.9 Acres490 Rockview Rd, Jamestown, TN 38556
MLS# 3129054Listed by: CRYE-LEIKE BROWN EXECUTIVE REALTY - New
 $536,900Active3 beds 3 baths2,028 sq. ft.
$536,900Active3 beds 3 baths2,028 sq. ft.68 Buffalo Cove Lane, Jamestown, TN 38556
MLS# 1329169Listed by: CENTURY 21 LEGACY - New
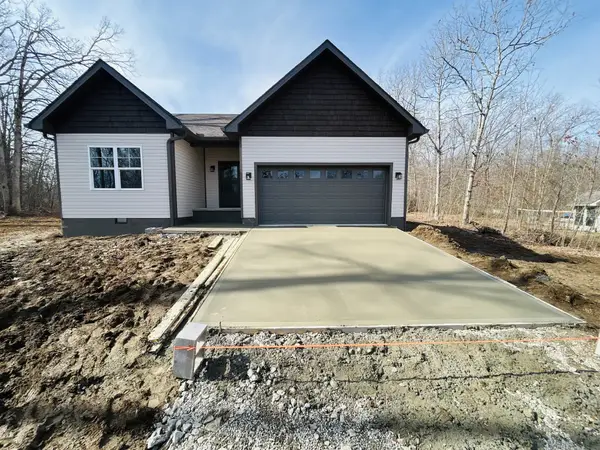 $284,929Active3 beds 2 baths1,250 sq. ft.
$284,929Active3 beds 2 baths1,250 sq. ft.304 Georgee Rd, Jamestown, TN 38556
MLS# 3128655Listed by: SKENDER-NEWTON REALTY - New
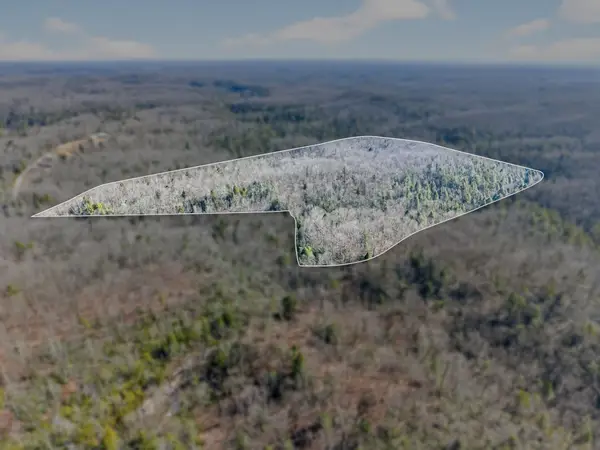 Listed by BHGRE$350,000Active60 Acres
Listed by BHGRE$350,000Active60 Acres0 Pickett Park Hwy, Jamestown, TN 38556
MLS# 3128589Listed by: BETTER HOMES & GARDENS REAL ESTATE HERITAGE GROUP - New
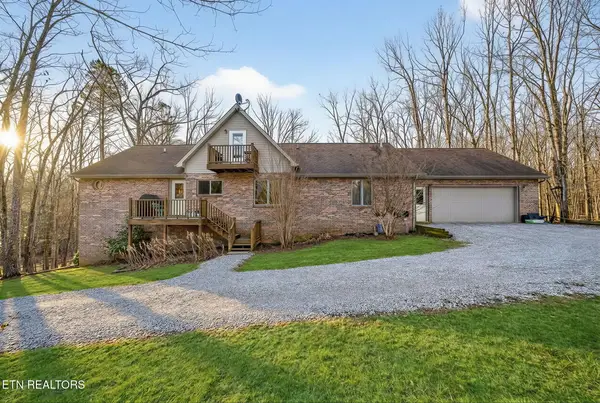 $700,000Active3 beds 3 baths3,600 sq. ft.
$700,000Active3 beds 3 baths3,600 sq. ft.1086 Pearl Hinds Rd, Jamestown, TN 38556
MLS# 1329039Listed by: 1 SOURCE REALTY PROS - New
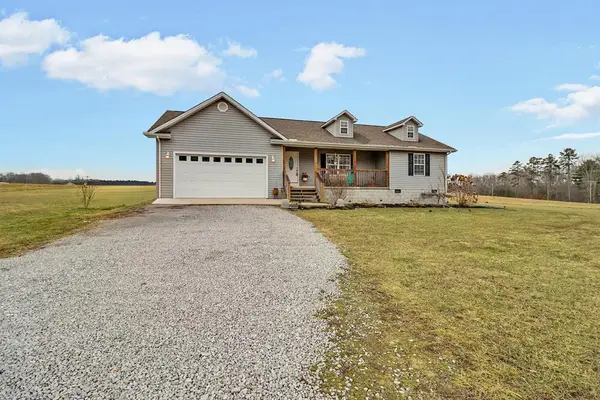 $309,900Active3 beds 2 baths1,796 sq. ft.
$309,900Active3 beds 2 baths1,796 sq. ft.414 St Anthony Drive, Jamestown, TN 38556
MLS# 242069Listed by: HOME TOUCH REALTY LLC

